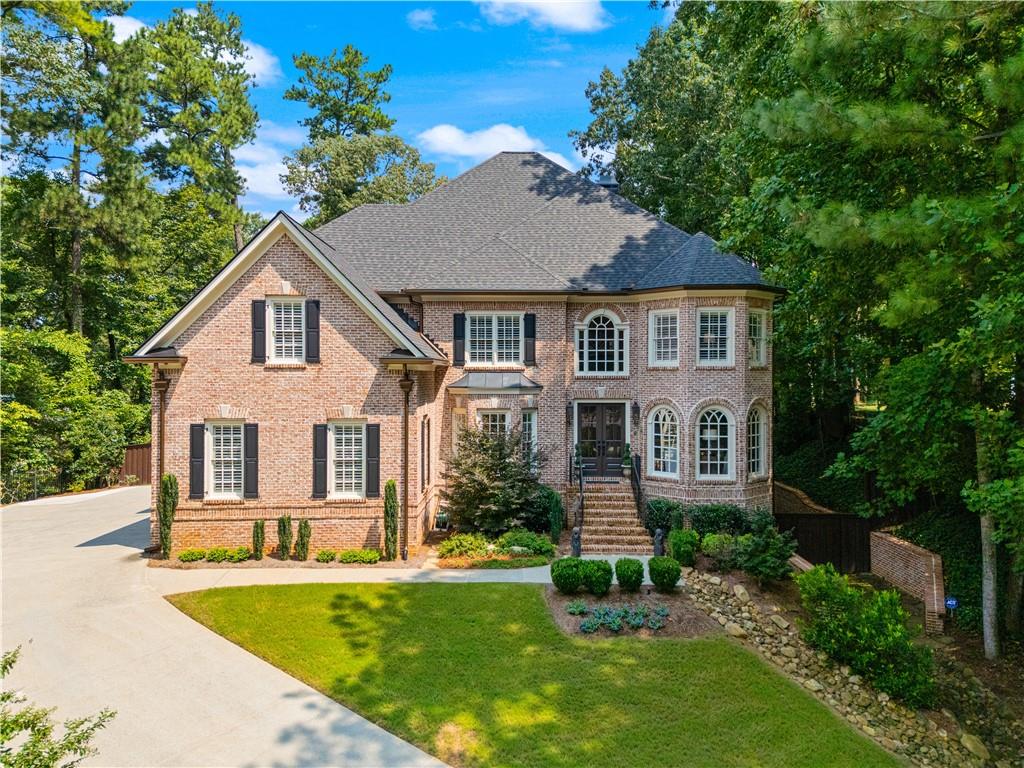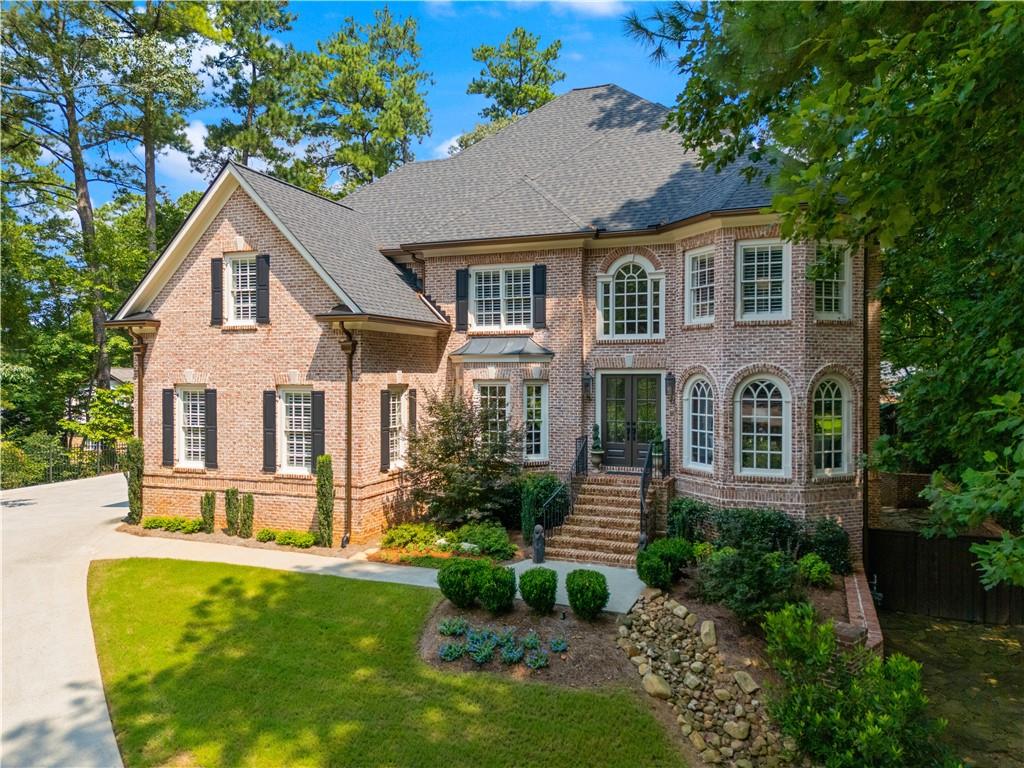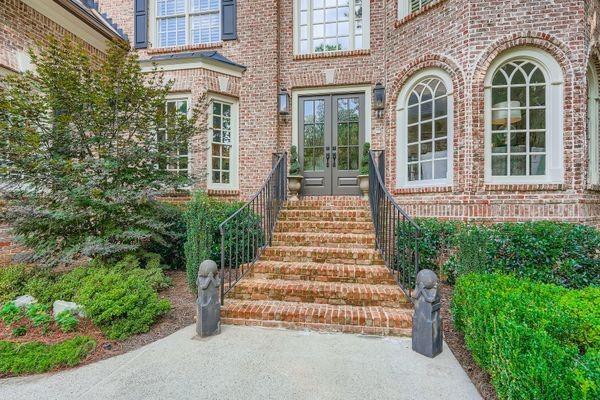Experience timeless sophistication! A magnificent John Willis built residence that blends classic charm with modern luxury. Located in the prestigious Payton Oaks community, this residence showcases stately architecture, curated designer finishes, and exceptional livability on nearly a half-acre of private property.*** The approach is framed by professional landscaping and rustic copper-tone metal gutters. Step through the custom-made Maxcraft double front doors with Flemish privacy glass and gas lanterns, into a dramatic two-story entry foyer. Soaring ceilings with a decorative inset and a beautiful Hinkley Lighting chandelier create a grand first impression. The staircase, with wrought iron pickets, leads to a second-floor balcony overlooking the foyer.*** Open and bright floorplan is enhanced by 9-foot ceilings and beautiful custom molding, including 8-inch custom base molding and large crown molding throughout the main level. The spacious dining room, perfect for hosting, features a bay window, ceiling inset, and a crystal chandelier, with a convenient butler's pantry leading to the kitchen.*** This kitchen, recently crafted by renowned designer Cristi Holcombe Interiors, is a true work of art. It boasts stunning Calacatta Alabaster Quartz stone countertops, custom-built Costili cabinetry with soft-close maple drawers, and exquisite Italian tile flooring. The heart of the kitchen is the legendary La Cornue CornuFe 90 Albertine range, complemented by a custom-built range hood with artistic detailing by local artist Kass Wilson. This culinary haven is also equipped with top-of-the-line appliances including a Thermador refrigerator, a JennAir dishwasher and trash compactor. For ultimate convenience, there's a Fisher Paykel single DishDrawer and a KitchenAid under-counter microwave drawer. The kitchen flows into a breakfast room with a wall of windows and access to the deck, and a family room featuring a coffered ceiling, a fireplace with a composite stone surround, and built-in bookcases.*** Upstairs, the owner's suite is a private sanctuary. A barrel-vaulted ceiling with a crystal chandelier and a cozy sitting area with a gas fireplace provide a luxurious retreat. Spa-like en suite bathroom features Italian ceramic tile floors, a soaking tub, a spacious walk-in shower with glass doors, and his-and-her vanities separated by a storage cabinet. An elegant Schonbek chandelier adds a touch of sophistication to this space. The expansive walk-in closet, with a California Closet-style system, offers ample storage. Three additional bedrooms with volume ceilings and two baths offer generous accommodations, while an oversized sophisticated office with a curved wall of windows creates a stunning flexible space. A second-floor laundry room with built-in cabinets and a utility sink offer the ultimate convenience.*** The terrace level offers incredible versatility, functioning as an in-law suite with both interior and exterior access. It includes a game room, a media room that can be used as a bedroom, a full bath, a kitchenette, a second laundry room, and an exercise room. The three-car garage features new insulated doors with myQ cameras and an electric car charging port. Outside, the backyard is an entertainer's dream with a spacious wood deck, a gazebo, and low-maintenance synthetic grass.***With three HVAC systems, a new roof and gutters installed in 2024, water heaters approximately three years old, and brand-new chimney caps and pans added this year, this home has been thoughtfully updated to offer comfort, reliability, and peace of mind for years to come.***Residents enjoy recorded architectural covenants, mature oak trees cared for by an arborist, and proximity to top-rated Lakeside High School. Ideally located near I-285, I-85, Emory, CDC, CHOA, Mercer, VA, and many other private schools and school choice options. This exceptional property blends elegance, function and location. Schedule your private showing today!


