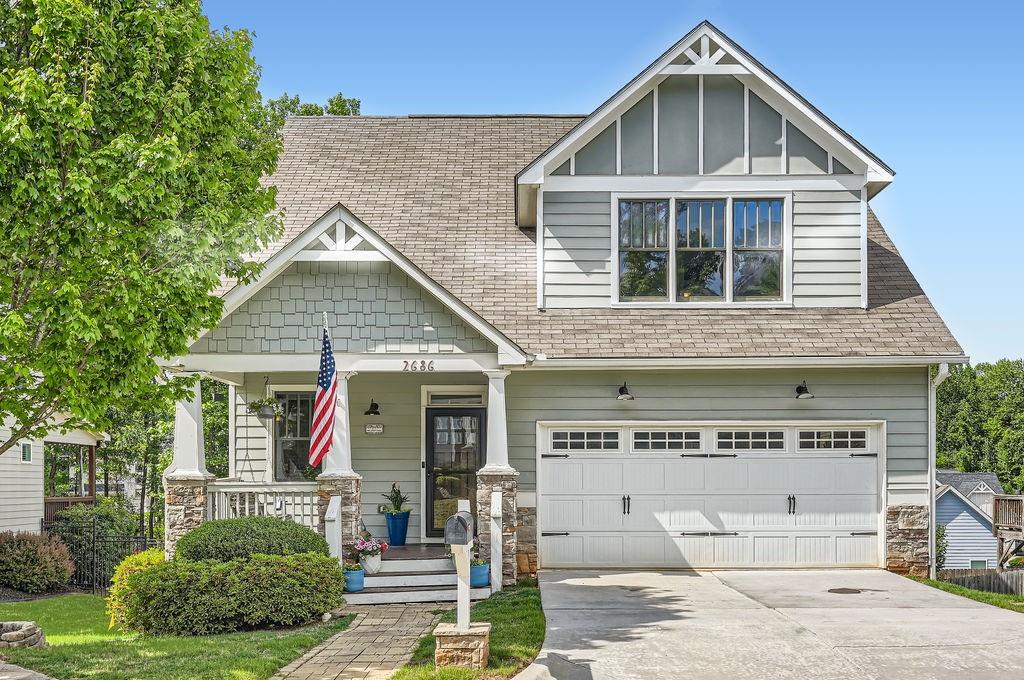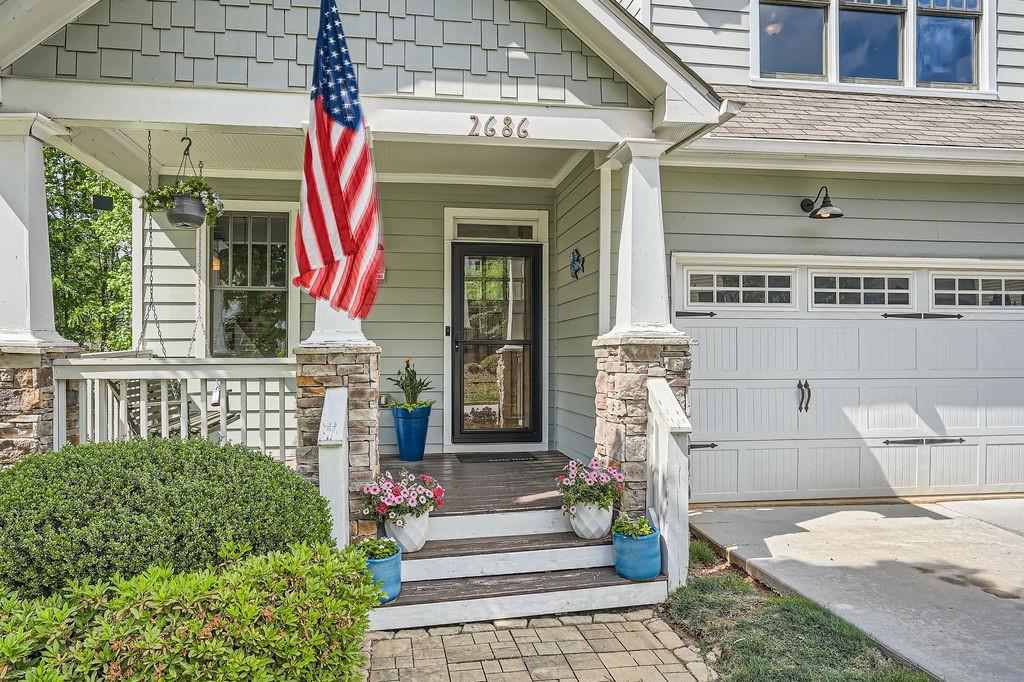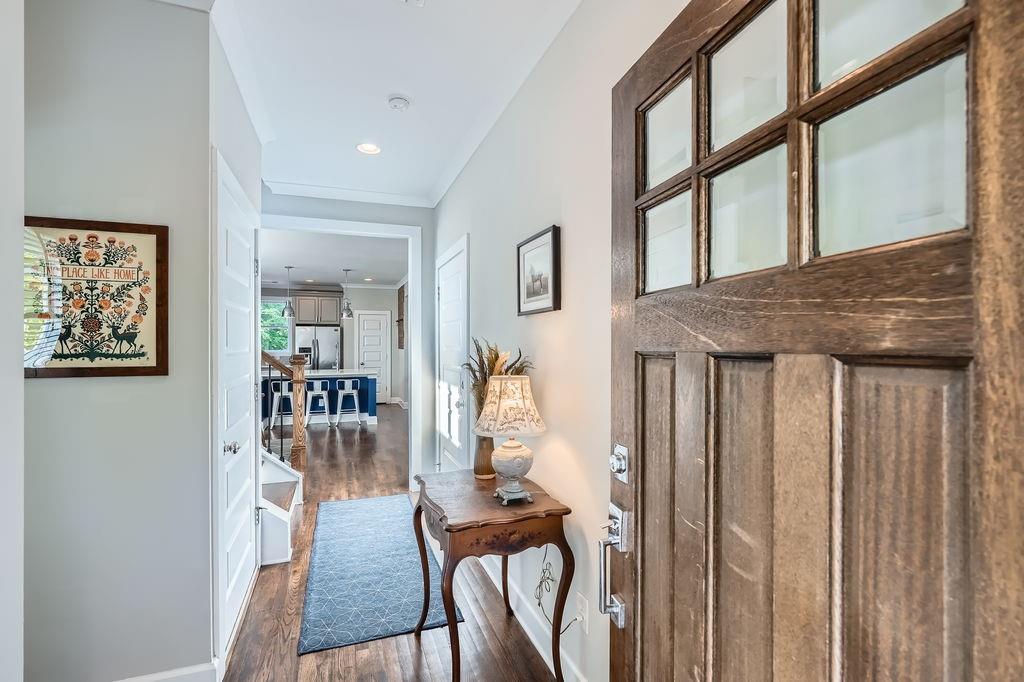


2686 Oak Leaf Place Se, Atlanta, GA 30316
$565,000
4
Beds
4
Baths
3,179
Sq Ft
Single Family
Active
Listed by
D J Stavropoulos
Keller Williams Realty Metro Atlanta
Last updated:
June 21, 2025, 12:09 PM
MLS#
7601485
Source:
FIRSTMLS
About This Home
Home Facts
Single Family
4 Baths
4 Bedrooms
Built in 2014
Price Summary
565,000
$177 per Sq. Ft.
MLS #:
7601485
Last Updated:
June 21, 2025, 12:09 PM
Rooms & Interior
Bedrooms
Total Bedrooms:
4
Bathrooms
Total Bathrooms:
4
Full Bathrooms:
3
Interior
Living Area:
3,179 Sq. Ft.
Structure
Structure
Architectural Style:
Traditional
Building Area:
3,179 Sq. Ft.
Year Built:
2014
Lot
Lot Size (Sq. Ft):
6,098
Finances & Disclosures
Price:
$565,000
Price per Sq. Ft:
$177 per Sq. Ft.
See this home in person
Attend an upcoming open house
Sun, Jun 29
01:00 PM - 03:00 PMSun, Jul 13
01:00 PM - 03:00 PMContact an Agent
Yes, I would like more information from Coldwell Banker. Please use and/or share my information with a Coldwell Banker agent to contact me about my real estate needs.
By clicking Contact I agree a Coldwell Banker Agent may contact me by phone or text message including by automated means and prerecorded messages about real estate services, and that I can access real estate services without providing my phone number. I acknowledge that I have read and agree to the Terms of Use and Privacy Notice.
Contact an Agent
Yes, I would like more information from Coldwell Banker. Please use and/or share my information with a Coldwell Banker agent to contact me about my real estate needs.
By clicking Contact I agree a Coldwell Banker Agent may contact me by phone or text message including by automated means and prerecorded messages about real estate services, and that I can access real estate services without providing my phone number. I acknowledge that I have read and agree to the Terms of Use and Privacy Notice.