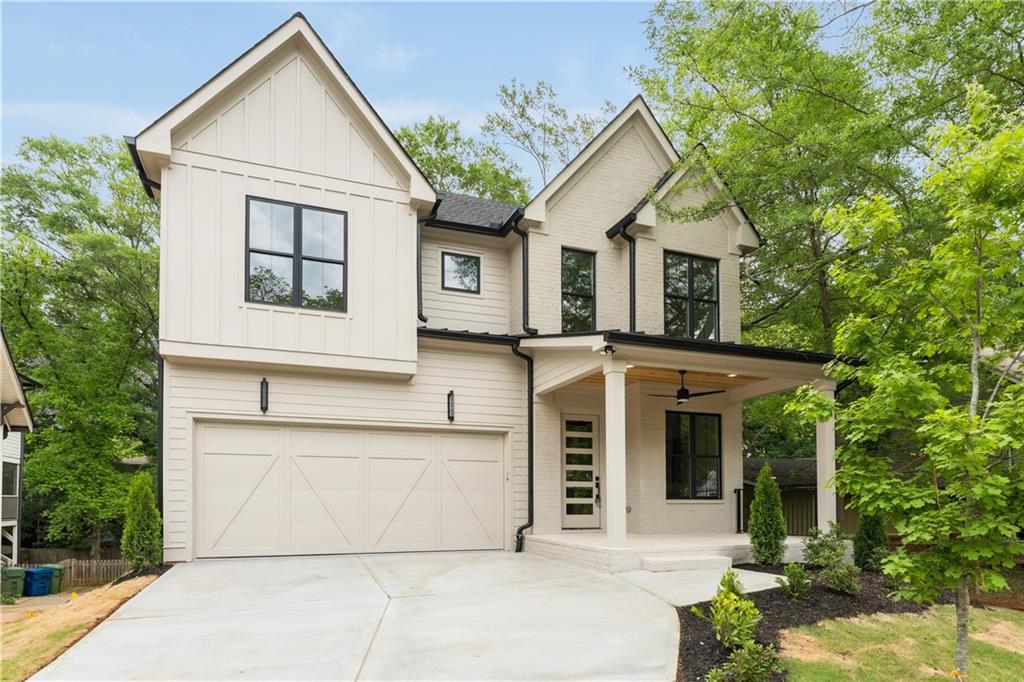Local Realty Service Provided By: Coldwell Banker Realty

253 Rockyford Road Ne, Atlanta, GA 30317
$1,375,000
5
Beds
5
Baths
4,234
Sq Ft
Single Family
Sold
Listed by
Steve Raimonde
Bought with Keller Williams Realty Peachtree Rd.
Keller Knapp
MLS#
7572682
Source:
FIRSTMLS
Sorry, we are unable to map this address
About This Home
Home Facts
Single Family
5 Baths
5 Bedrooms
Built in 2025
Price Summary
1,395,000
$329 per Sq. Ft.
MLS #:
7572682
Sold:
June 30, 2025
Rooms & Interior
Bedrooms
Total Bedrooms:
5
Bathrooms
Total Bathrooms:
5
Full Bathrooms:
4
Interior
Living Area:
4,234 Sq. Ft.
Structure
Structure
Architectural Style:
Craftsman
Building Area:
4,234 Sq. Ft.
Year Built:
2025
Lot
Lot Size (Sq. Ft):
10,018
Finances & Disclosures
Price:
$1,395,000
Price per Sq. Ft:
$329 per Sq. Ft.
Listings identified with the FMLS IDX logo come from FMLS and are held by brokerage firms other than the owner of this website. The listing brokerage is identified in any listing details. Information is deemed reliable but is not guaranteed. If you believe any FMLS listing contains material that infringes your copyrighted work please click here (https://www.fmls.com/dmca) to review our DMCA policy and learn how to submit a takedown request. ©2026 First Multiple Listing Service, Inc.