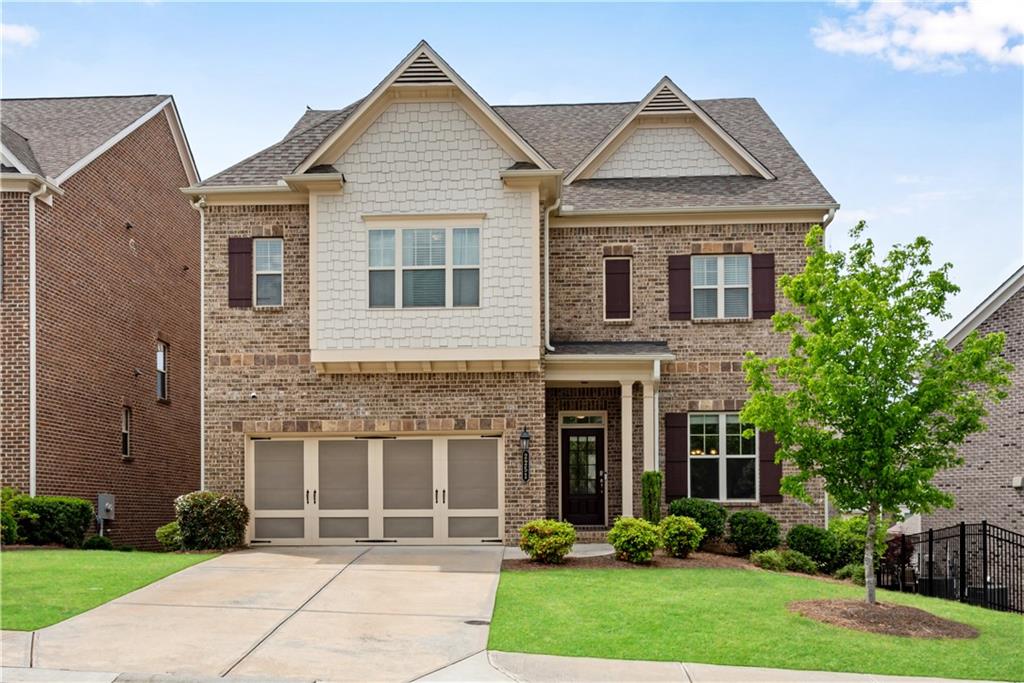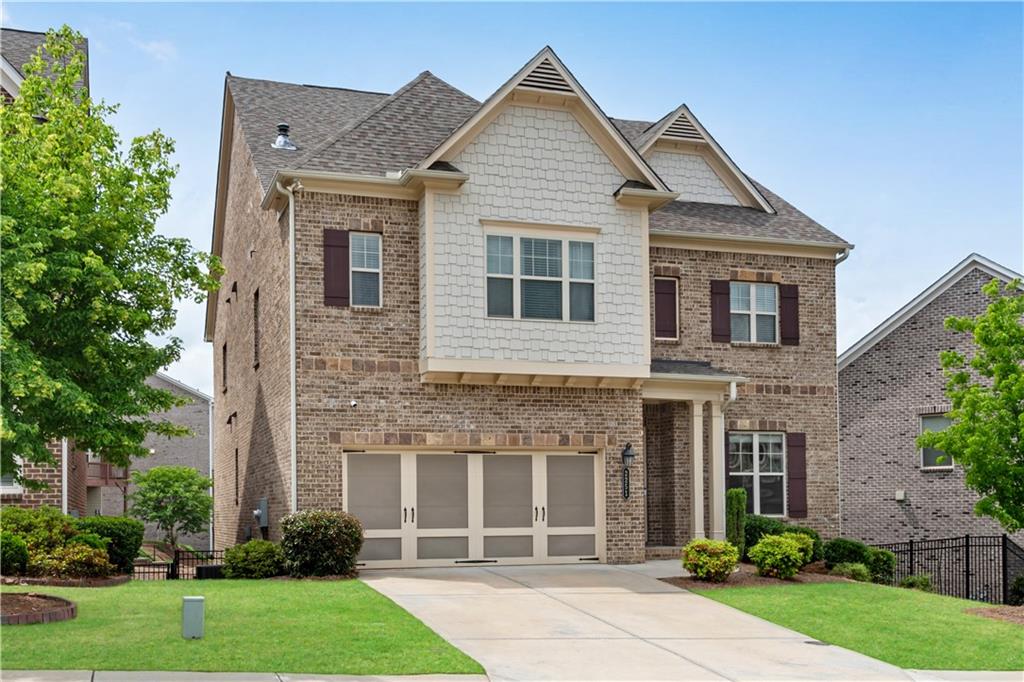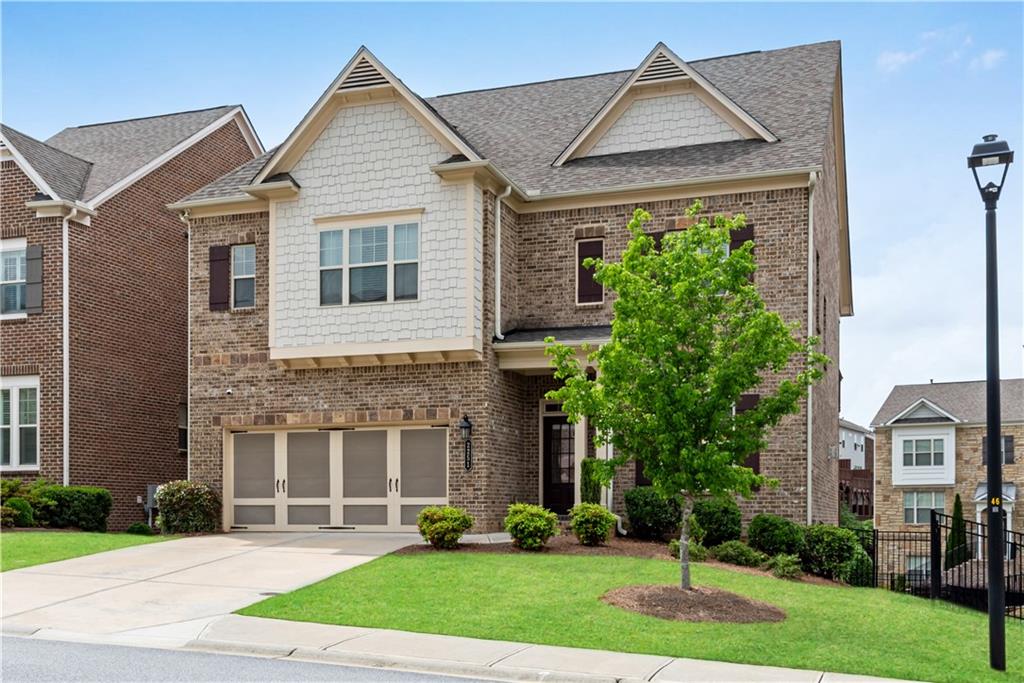


2251 Nancy Creek Drive, Atlanta, GA 30341
Active
Listed by
Kimberly Freeman Salinari
Dana P Lachance
Mercatus Realty, LLC.
Last updated:
May 5, 2025, 12:07 AM
MLS#
7569326
Source:
FIRSTMLS
About This Home
Home Facts
Single Family
5 Baths
5 Bedrooms
Built in 2018
Price Summary
939,900
$266 per Sq. Ft.
MLS #:
7569326
Last Updated:
May 5, 2025, 12:07 AM
Rooms & Interior
Bedrooms
Total Bedrooms:
5
Bathrooms
Total Bathrooms:
5
Full Bathrooms:
4
Interior
Living Area:
3,530 Sq. Ft.
Structure
Structure
Architectural Style:
Traditional
Building Area:
3,530 Sq. Ft.
Year Built:
2018
Lot
Lot Size (Sq. Ft):
4,791
Finances & Disclosures
Price:
$939,900
Price per Sq. Ft:
$266 per Sq. Ft.
Contact an Agent
Yes, I would like more information from Coldwell Banker. Please use and/or share my information with a Coldwell Banker agent to contact me about my real estate needs.
By clicking Contact I agree a Coldwell Banker Agent may contact me by phone or text message including by automated means and prerecorded messages about real estate services, and that I can access real estate services without providing my phone number. I acknowledge that I have read and agree to the Terms of Use and Privacy Notice.
Contact an Agent
Yes, I would like more information from Coldwell Banker. Please use and/or share my information with a Coldwell Banker agent to contact me about my real estate needs.
By clicking Contact I agree a Coldwell Banker Agent may contact me by phone or text message including by automated means and prerecorded messages about real estate services, and that I can access real estate services without providing my phone number. I acknowledge that I have read and agree to the Terms of Use and Privacy Notice.