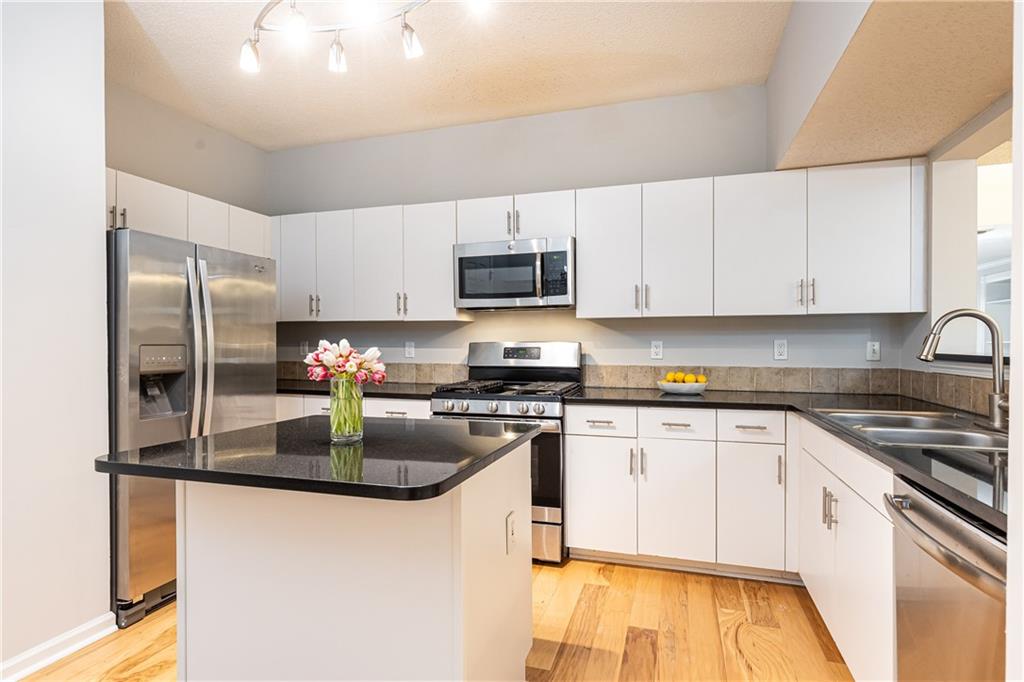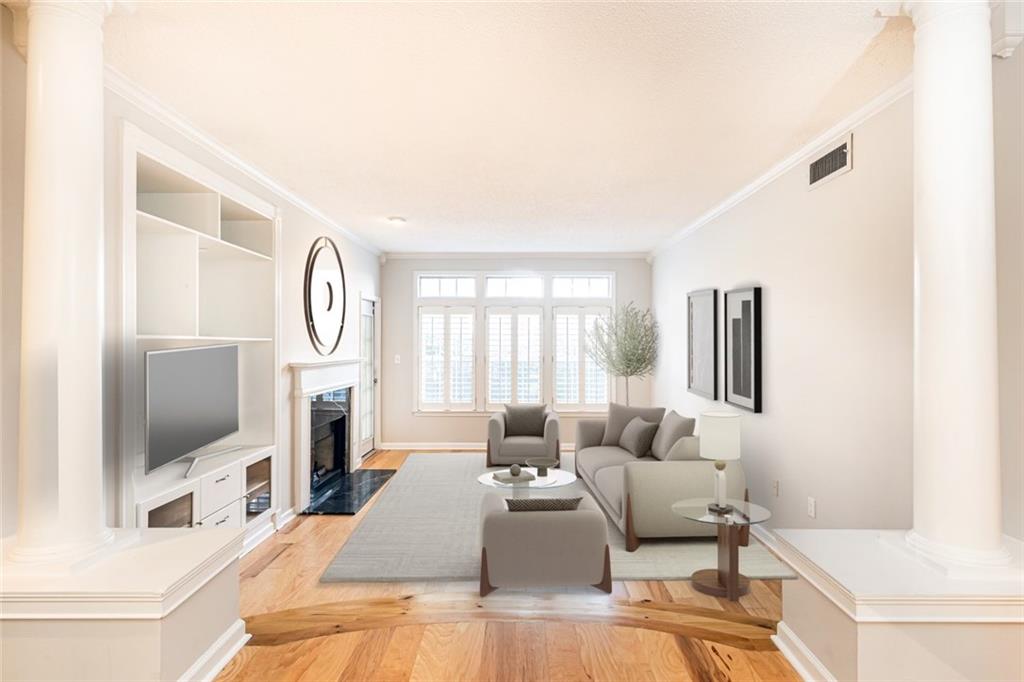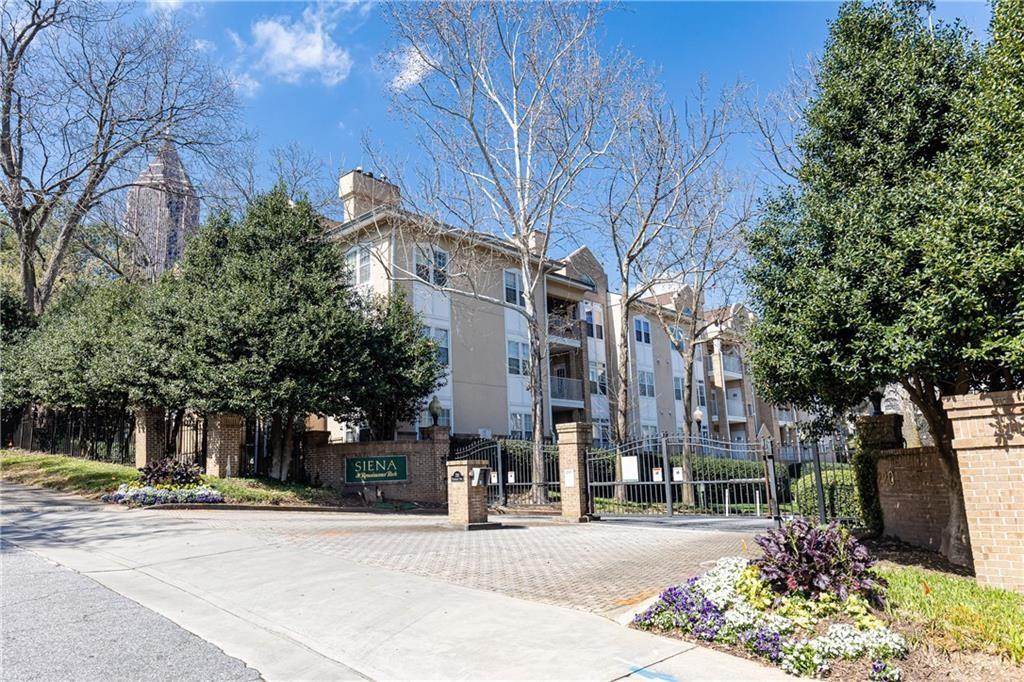


220 Renaissance Parkway Ne #1105, Atlanta, GA 30308
$335,000
2
Beds
2
Baths
1,277
Sq Ft
Condo
Active
Listed by
Cary Lyle
Dorsey Alston Realtors
Last updated:
June 6, 2025, 01:27 PM
MLS#
7588718
Source:
FIRSTMLS
About This Home
Home Facts
Condo
2 Baths
2 Bedrooms
Built in 1990
Price Summary
335,000
$262 per Sq. Ft.
MLS #:
7588718
Last Updated:
June 6, 2025, 01:27 PM
Rooms & Interior
Bedrooms
Total Bedrooms:
2
Bathrooms
Total Bathrooms:
2
Full Bathrooms:
2
Interior
Living Area:
1,277 Sq. Ft.
Structure
Structure
Architectural Style:
Mid-Rise (up to 5 stories), Traditional
Building Area:
1,277 Sq. Ft.
Year Built:
1990
Lot
Lot Size (Sq. Ft):
1,276
Finances & Disclosures
Price:
$335,000
Price per Sq. Ft:
$262 per Sq. Ft.
Contact an Agent
Yes, I would like more information from Coldwell Banker. Please use and/or share my information with a Coldwell Banker agent to contact me about my real estate needs.
By clicking Contact I agree a Coldwell Banker Agent may contact me by phone or text message including by automated means and prerecorded messages about real estate services, and that I can access real estate services without providing my phone number. I acknowledge that I have read and agree to the Terms of Use and Privacy Notice.
Contact an Agent
Yes, I would like more information from Coldwell Banker. Please use and/or share my information with a Coldwell Banker agent to contact me about my real estate needs.
By clicking Contact I agree a Coldwell Banker Agent may contact me by phone or text message including by automated means and prerecorded messages about real estate services, and that I can access real estate services without providing my phone number. I acknowledge that I have read and agree to the Terms of Use and Privacy Notice.