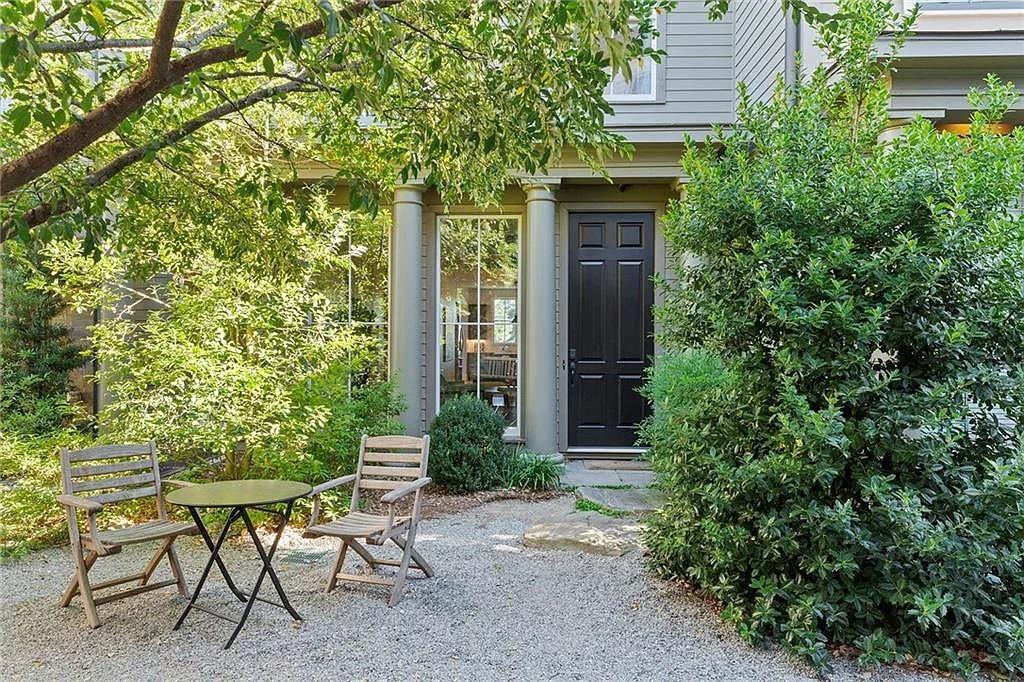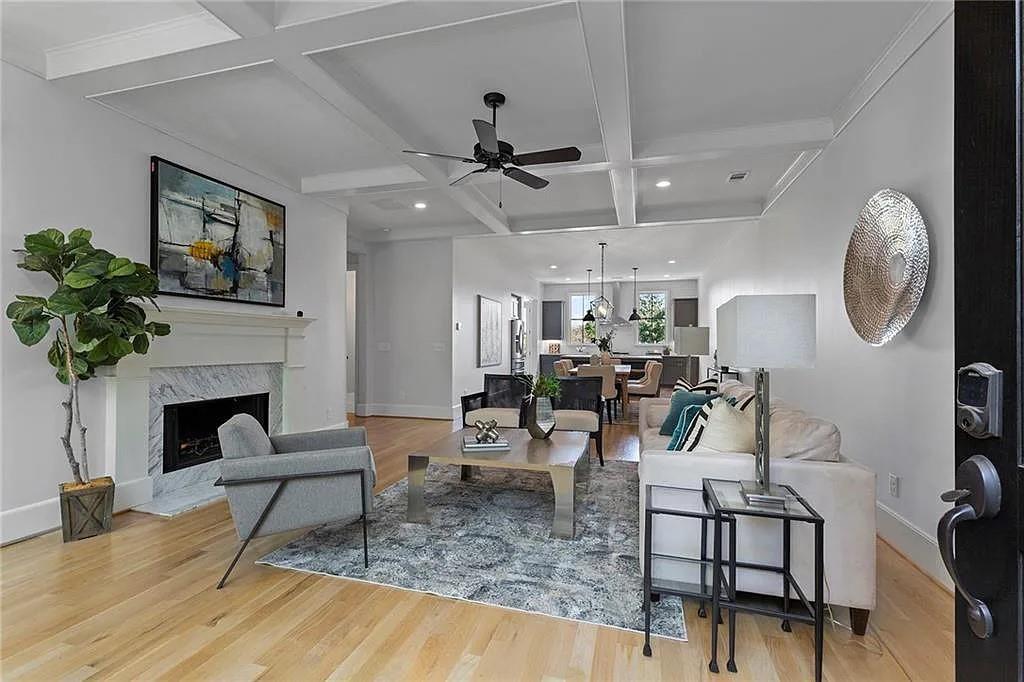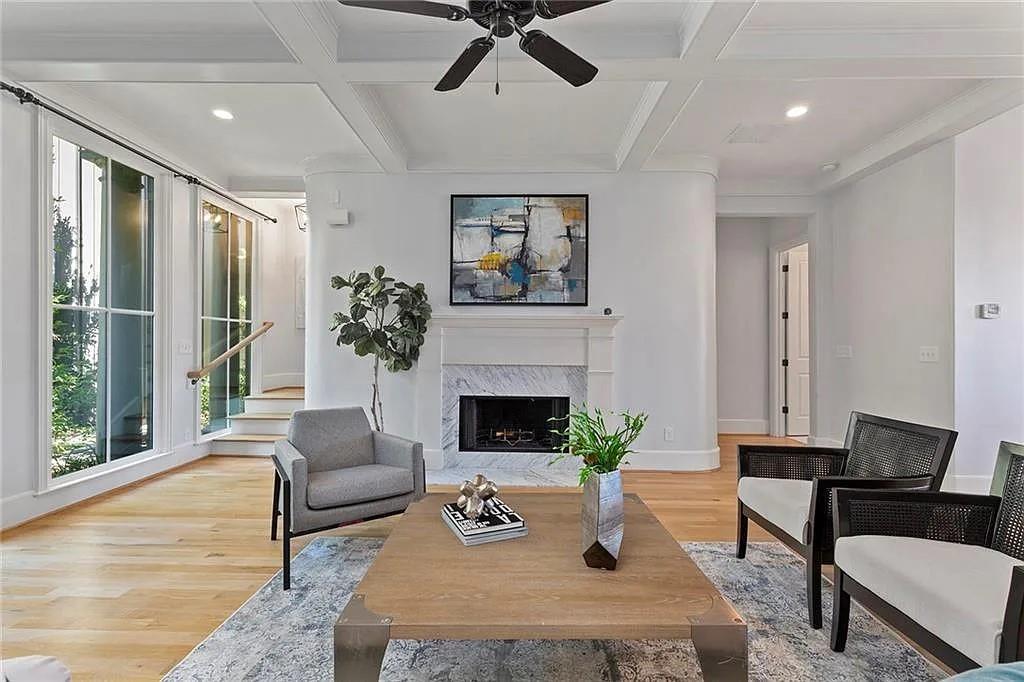


2196 Niles Place Ne, Atlanta, GA 30324
$820,000
3
Beds
4
Baths
2,662
Sq Ft
Townhouse
Active
Listed by
Logan Duncan
Revolve Real Estate
Last updated:
October 4, 2025, 01:22 PM
MLS#
7658960
Source:
FIRSTMLS
About This Home
Home Facts
Townhouse
4 Baths
3 Bedrooms
Built in 2016
Price Summary
820,000
$308 per Sq. Ft.
MLS #:
7658960
Last Updated:
October 4, 2025, 01:22 PM
Rooms & Interior
Bedrooms
Total Bedrooms:
3
Bathrooms
Total Bathrooms:
4
Full Bathrooms:
3
Interior
Living Area:
2,662 Sq. Ft.
Structure
Structure
Architectural Style:
European
Building Area:
2,662 Sq. Ft.
Year Built:
2016
Lot
Lot Size (Sq. Ft):
1,742
Finances & Disclosures
Price:
$820,000
Price per Sq. Ft:
$308 per Sq. Ft.
Contact an Agent
Yes, I would like more information from Coldwell Banker. Please use and/or share my information with a Coldwell Banker agent to contact me about my real estate needs.
By clicking Contact I agree a Coldwell Banker Agent may contact me by phone or text message including by automated means and prerecorded messages about real estate services, and that I can access real estate services without providing my phone number. I acknowledge that I have read and agree to the Terms of Use and Privacy Notice.
Contact an Agent
Yes, I would like more information from Coldwell Banker. Please use and/or share my information with a Coldwell Banker agent to contact me about my real estate needs.
By clicking Contact I agree a Coldwell Banker Agent may contact me by phone or text message including by automated means and prerecorded messages about real estate services, and that I can access real estate services without providing my phone number. I acknowledge that I have read and agree to the Terms of Use and Privacy Notice.