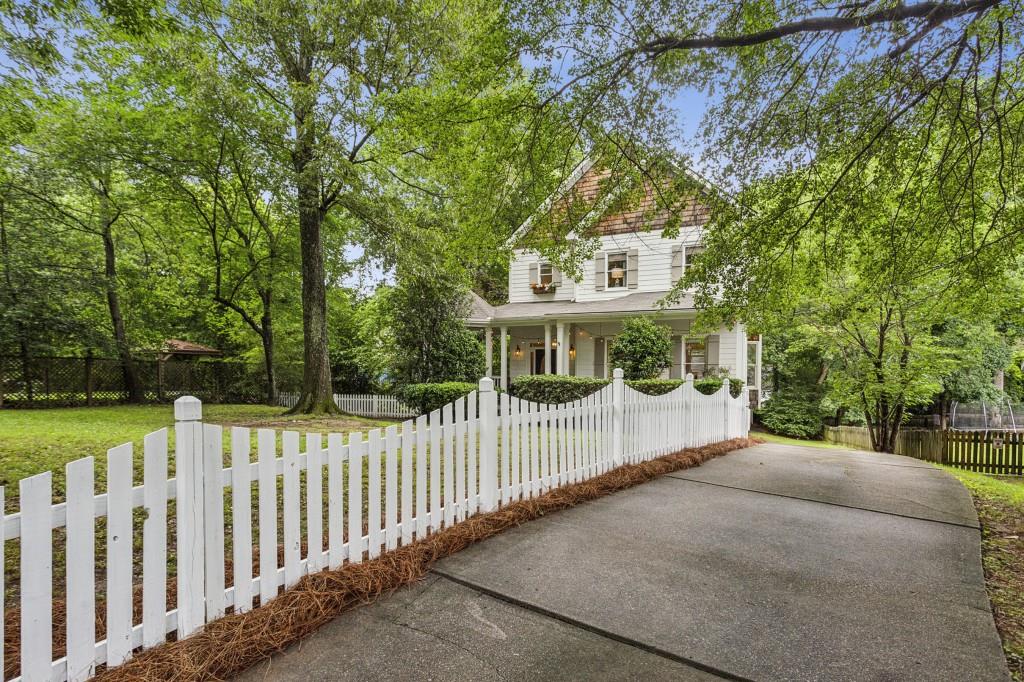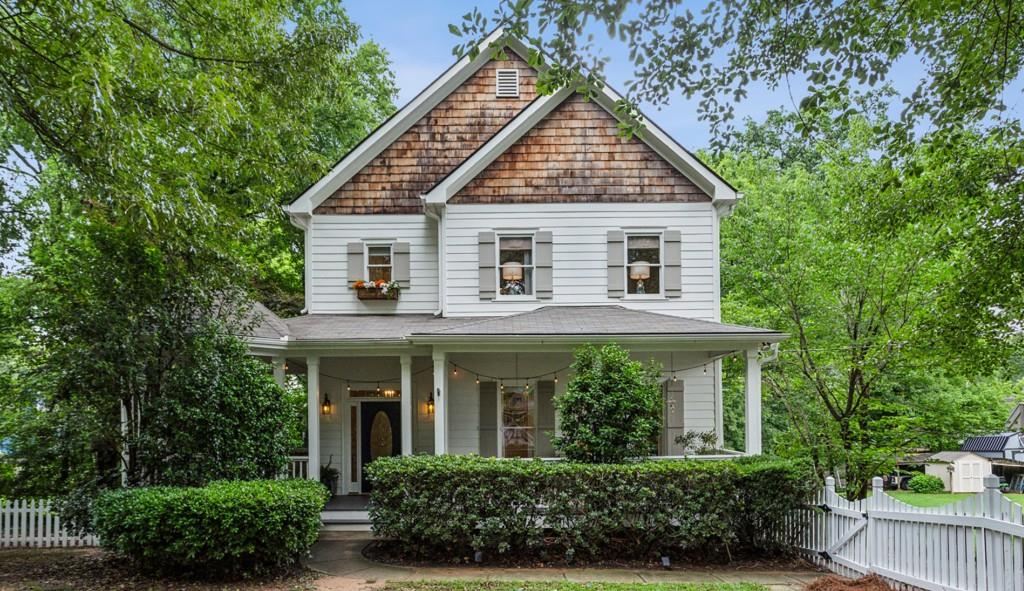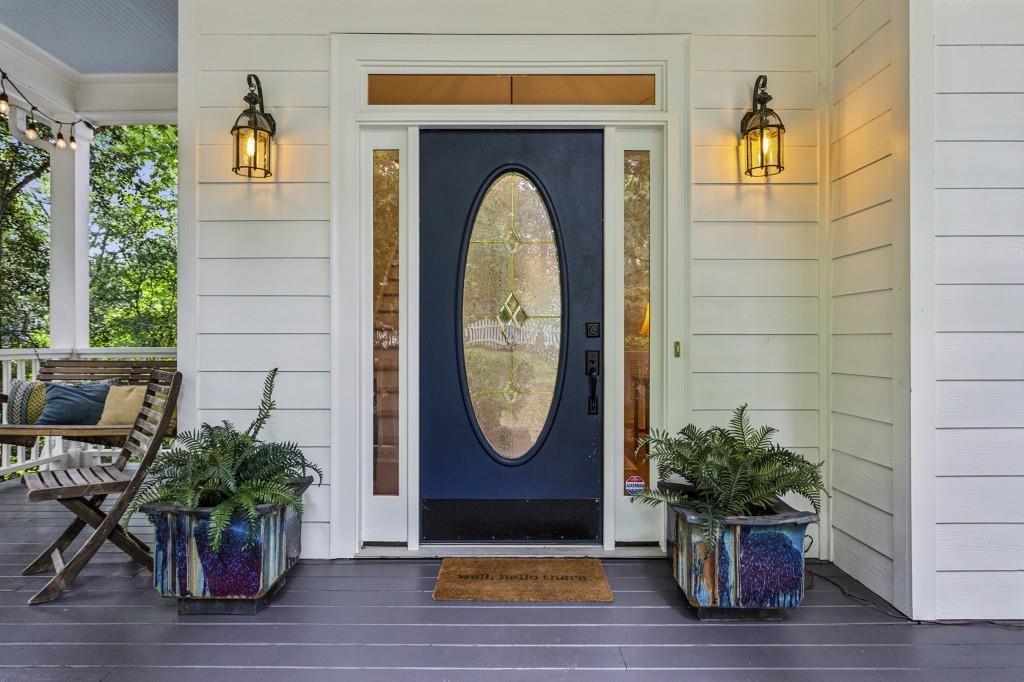


2177 Mauldin Street Nw, Atlanta, GA 30318
$689,000
4
Beds
4
Baths
3,407
Sq Ft
Single Family
Coming Soon
Listed by
Charles Gerrick
Atlanta Fine Homes Sotheby'S International
Last updated:
June 17, 2025, 03:38 PM
MLS#
7598840
Source:
FIRSTMLS
About This Home
Home Facts
Single Family
4 Baths
4 Bedrooms
Built in 2002
Price Summary
689,000
$202 per Sq. Ft.
MLS #:
7598840
Last Updated:
June 17, 2025, 03:38 PM
Rooms & Interior
Bedrooms
Total Bedrooms:
4
Bathrooms
Total Bathrooms:
4
Full Bathrooms:
3
Interior
Living Area:
3,407 Sq. Ft.
Structure
Structure
Architectural Style:
Traditional, Victorian
Building Area:
3,407 Sq. Ft.
Year Built:
2002
Lot
Lot Size (Sq. Ft):
13,416
Finances & Disclosures
Price:
$689,000
Price per Sq. Ft:
$202 per Sq. Ft.
Contact an Agent
Yes, I would like more information from Coldwell Banker. Please use and/or share my information with a Coldwell Banker agent to contact me about my real estate needs.
By clicking Contact I agree a Coldwell Banker Agent may contact me by phone or text message including by automated means and prerecorded messages about real estate services, and that I can access real estate services without providing my phone number. I acknowledge that I have read and agree to the Terms of Use and Privacy Notice.
Contact an Agent
Yes, I would like more information from Coldwell Banker. Please use and/or share my information with a Coldwell Banker agent to contact me about my real estate needs.
By clicking Contact I agree a Coldwell Banker Agent may contact me by phone or text message including by automated means and prerecorded messages about real estate services, and that I can access real estate services without providing my phone number. I acknowledge that I have read and agree to the Terms of Use and Privacy Notice.