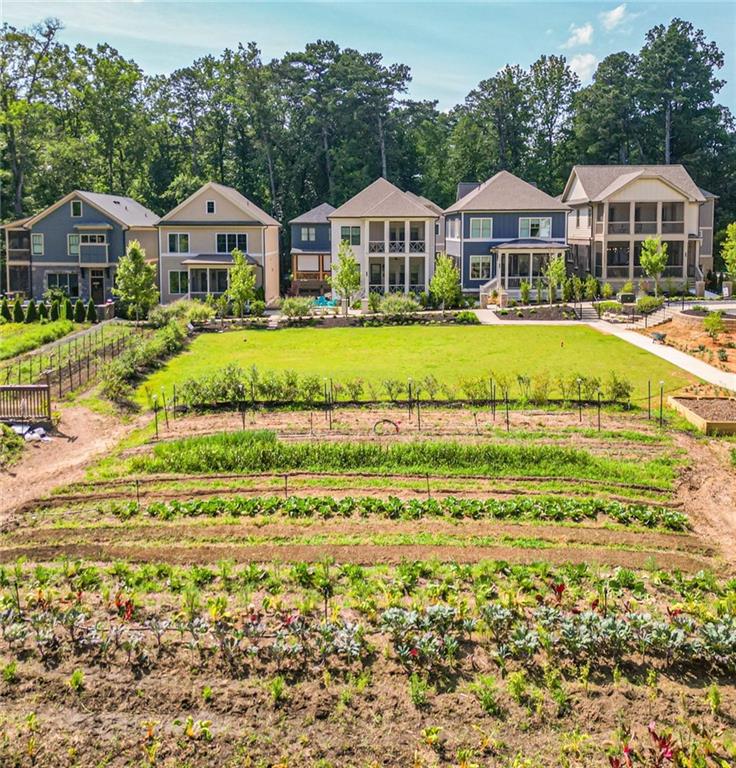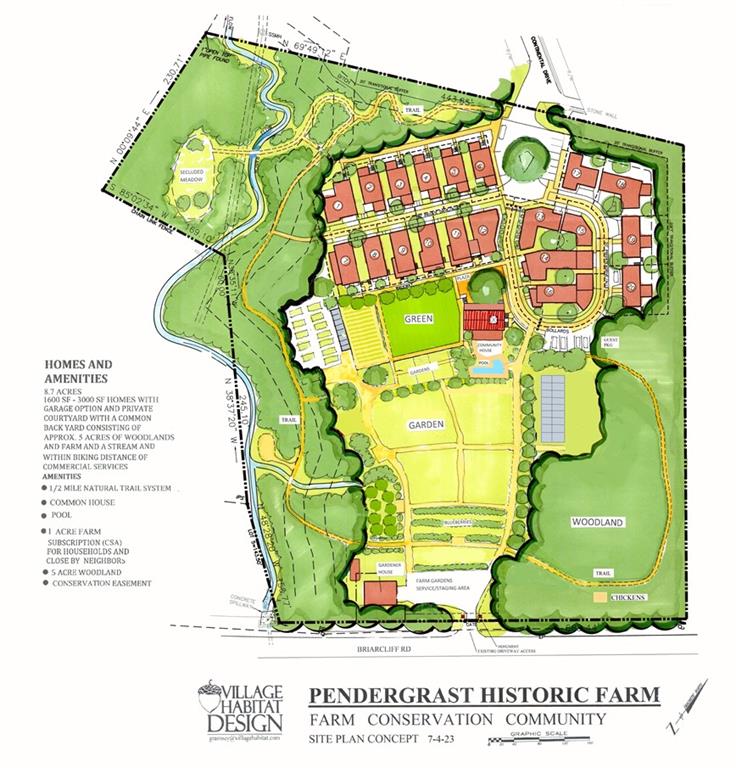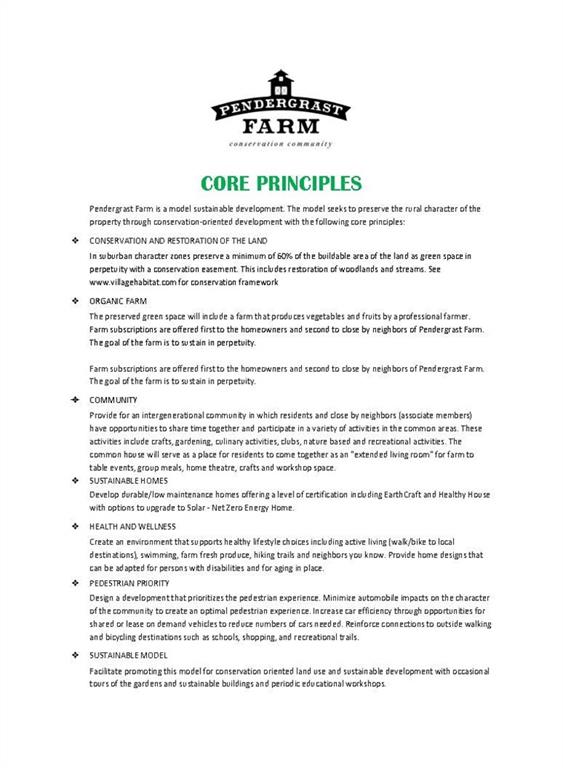


2164 James Alley, Atlanta, GA 30345
$1,195,000
5
Beds
4
Baths
3,000
Sq Ft
Townhouse
Active
Listed by
Candace Fuqua
Susan Stevens
Avenue Realty
Last updated:
August 12, 2025, 05:33 PM
MLS#
7627322
Source:
FIRSTMLS
About This Home
Home Facts
Townhouse
4 Baths
5 Bedrooms
Built in 2023
Price Summary
1,195,000
$398 per Sq. Ft.
MLS #:
7627322
Last Updated:
August 12, 2025, 05:33 PM
Rooms & Interior
Bedrooms
Total Bedrooms:
5
Bathrooms
Total Bathrooms:
4
Full Bathrooms:
4
Interior
Living Area:
3,000 Sq. Ft.
Structure
Structure
Architectural Style:
Traditional
Building Area:
3,000 Sq. Ft.
Year Built:
2023
Lot
Lot Size (Sq. Ft):
3,789
Finances & Disclosures
Price:
$1,195,000
Price per Sq. Ft:
$398 per Sq. Ft.
Contact an Agent
Yes, I would like more information from Coldwell Banker. Please use and/or share my information with a Coldwell Banker agent to contact me about my real estate needs.
By clicking Contact I agree a Coldwell Banker Agent may contact me by phone or text message including by automated means and prerecorded messages about real estate services, and that I can access real estate services without providing my phone number. I acknowledge that I have read and agree to the Terms of Use and Privacy Notice.
Contact an Agent
Yes, I would like more information from Coldwell Banker. Please use and/or share my information with a Coldwell Banker agent to contact me about my real estate needs.
By clicking Contact I agree a Coldwell Banker Agent may contact me by phone or text message including by automated means and prerecorded messages about real estate services, and that I can access real estate services without providing my phone number. I acknowledge that I have read and agree to the Terms of Use and Privacy Notice.