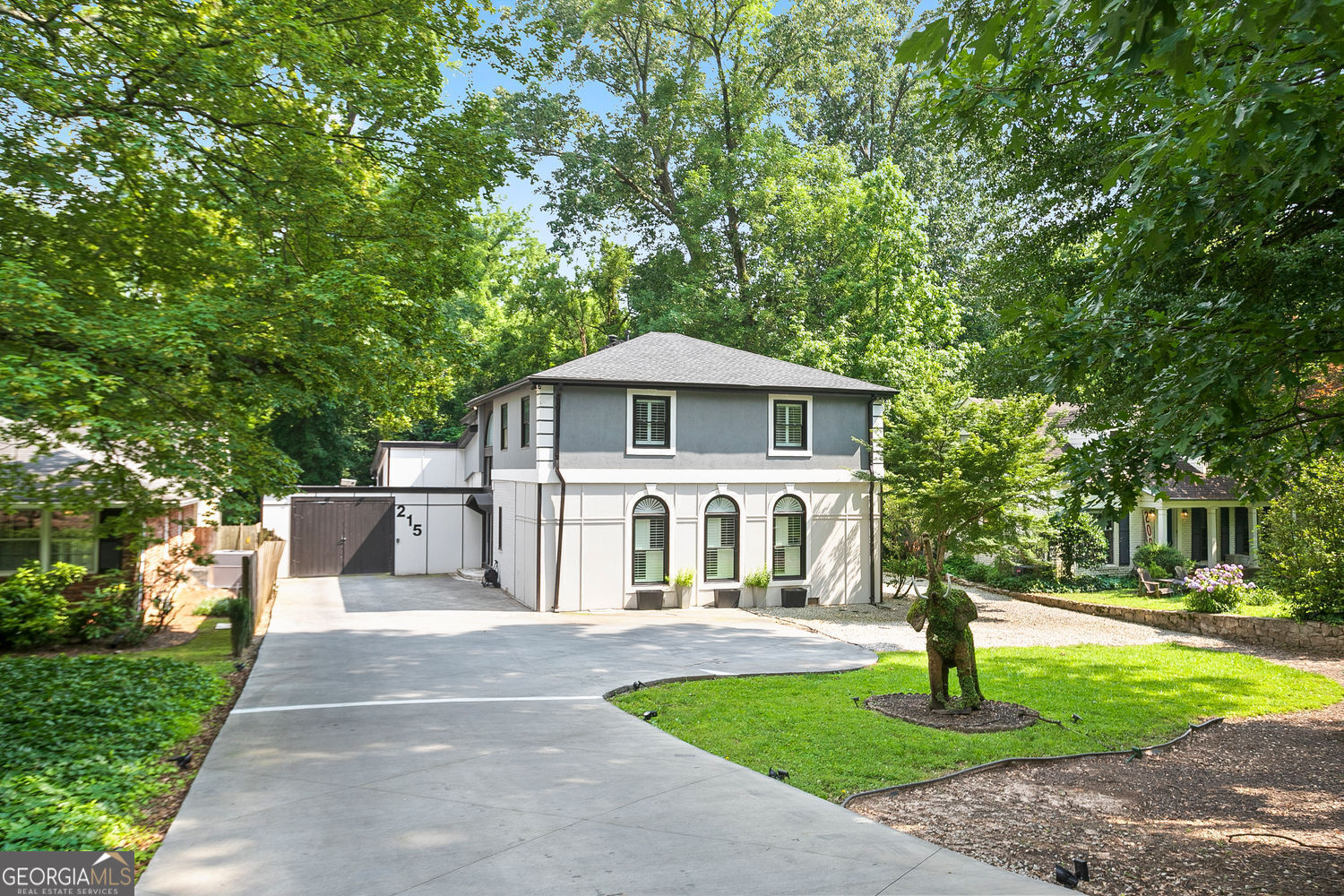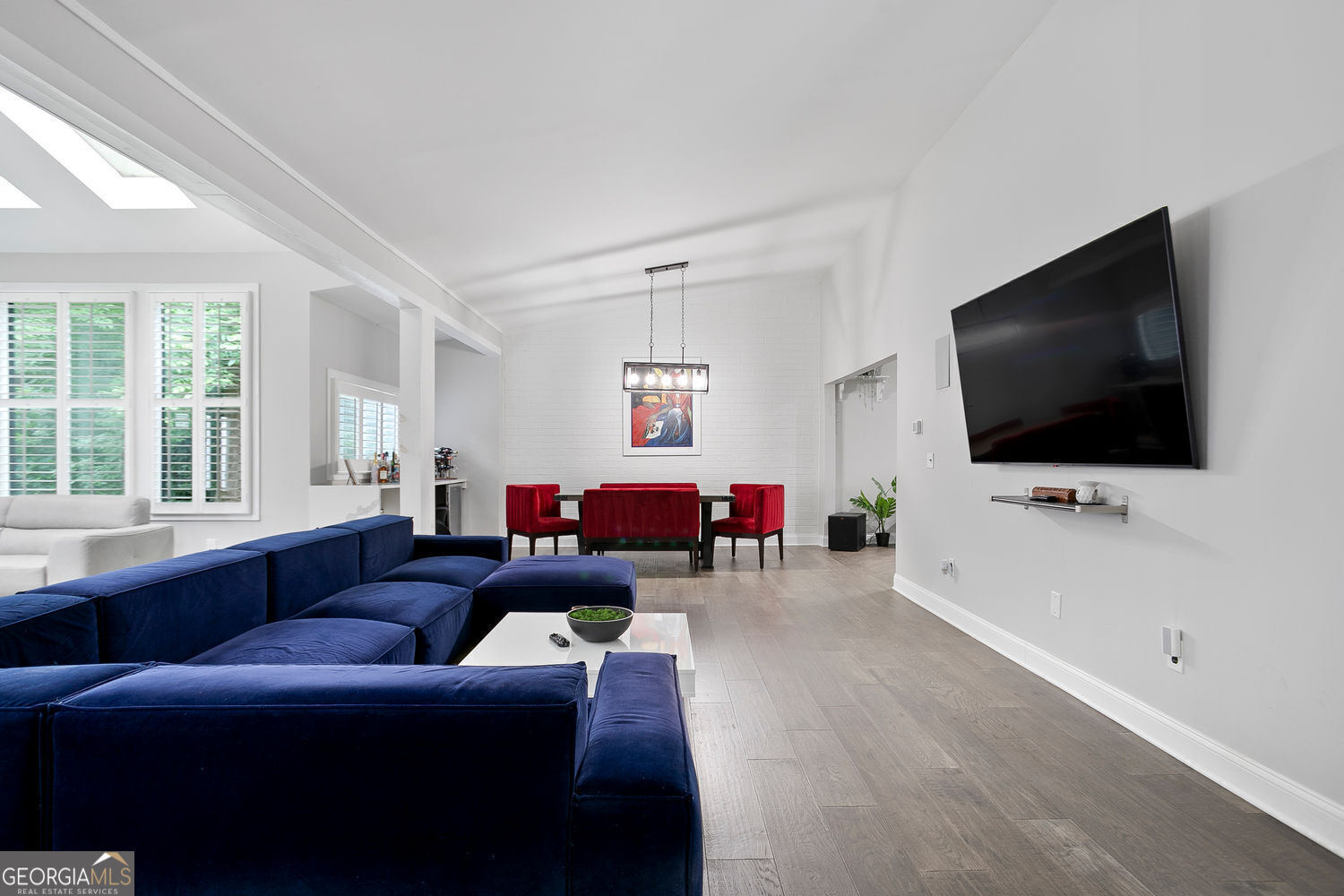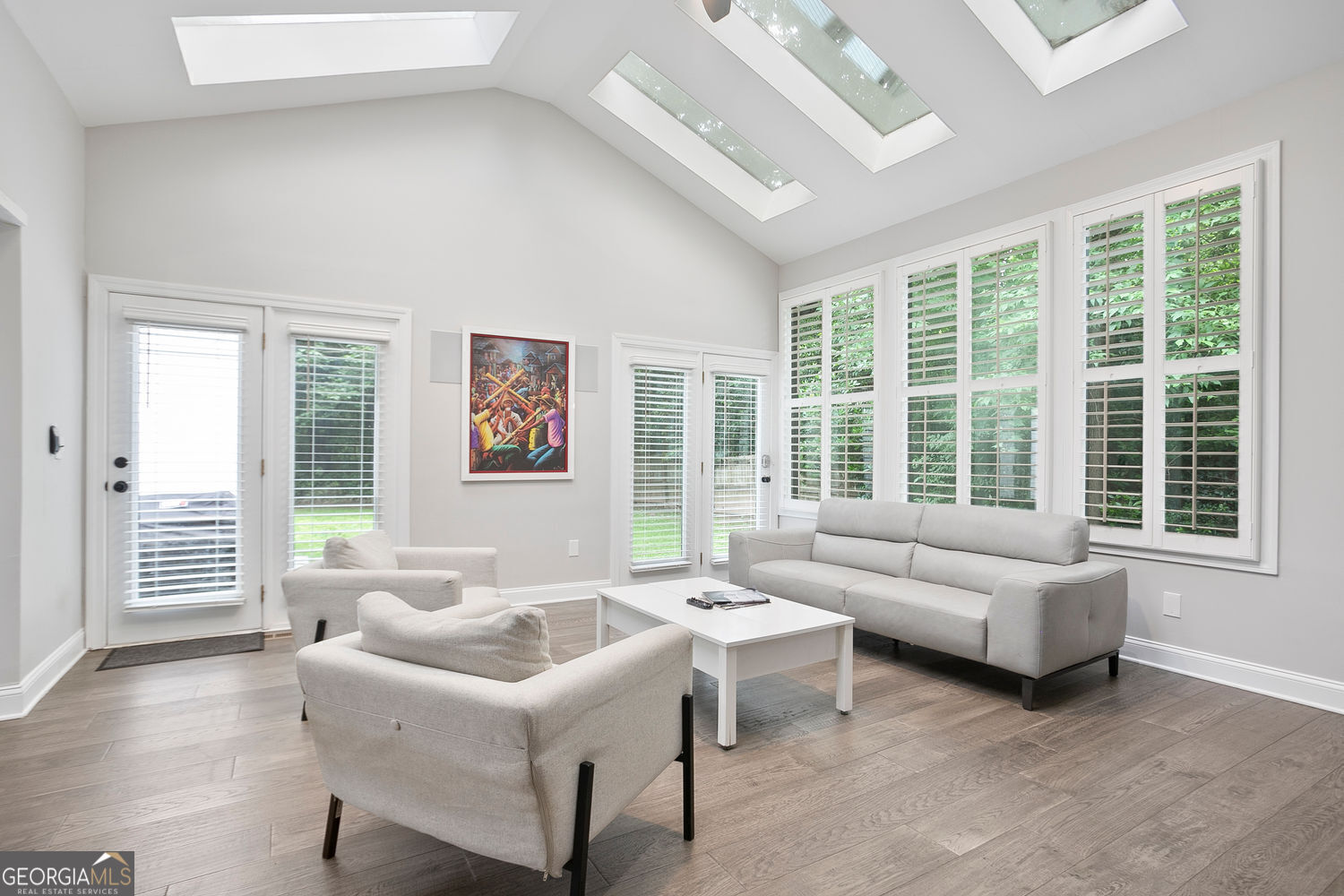


215 Camden Road Ne, Atlanta, GA 30309
$1,699,000
4
Beds
4
Baths
3,594
Sq Ft
Single Family
Active
Listed by
Lalon Haygood
David Mcbride
Berkshire Hathaway HomeServices Georgia Properties
Last updated:
July 16, 2025, 10:41 AM
MLS#
10540359
Source:
METROMLS
About This Home
Home Facts
Single Family
4 Baths
4 Bedrooms
Built in 1952
Price Summary
1,699,000
$472 per Sq. Ft.
MLS #:
10540359
Last Updated:
July 16, 2025, 10:41 AM
Rooms & Interior
Bedrooms
Total Bedrooms:
4
Bathrooms
Total Bathrooms:
4
Full Bathrooms:
3
Interior
Living Area:
3,594 Sq. Ft.
Structure
Structure
Architectural Style:
Contemporary
Building Area:
3,594 Sq. Ft.
Year Built:
1952
Lot
Lot Size (Sq. Ft):
16,117
Finances & Disclosures
Price:
$1,699,000
Price per Sq. Ft:
$472 per Sq. Ft.
Contact an Agent
Yes, I would like more information from Coldwell Banker. Please use and/or share my information with a Coldwell Banker agent to contact me about my real estate needs.
By clicking Contact I agree a Coldwell Banker Agent may contact me by phone or text message including by automated means and prerecorded messages about real estate services, and that I can access real estate services without providing my phone number. I acknowledge that I have read and agree to the Terms of Use and Privacy Notice.
Contact an Agent
Yes, I would like more information from Coldwell Banker. Please use and/or share my information with a Coldwell Banker agent to contact me about my real estate needs.
By clicking Contact I agree a Coldwell Banker Agent may contact me by phone or text message including by automated means and prerecorded messages about real estate services, and that I can access real estate services without providing my phone number. I acknowledge that I have read and agree to the Terms of Use and Privacy Notice.