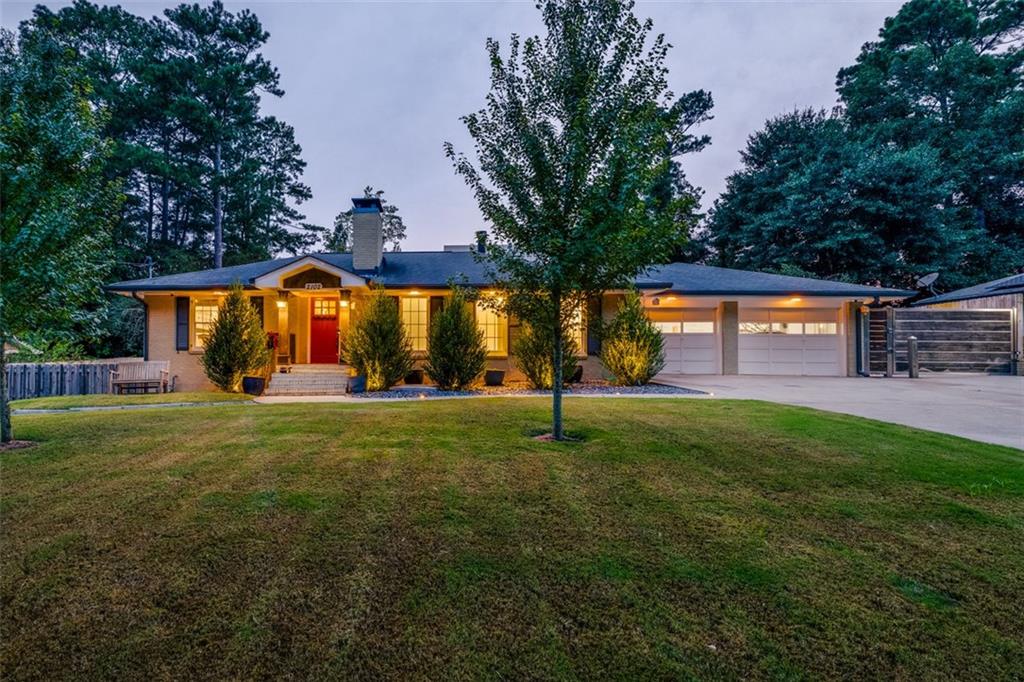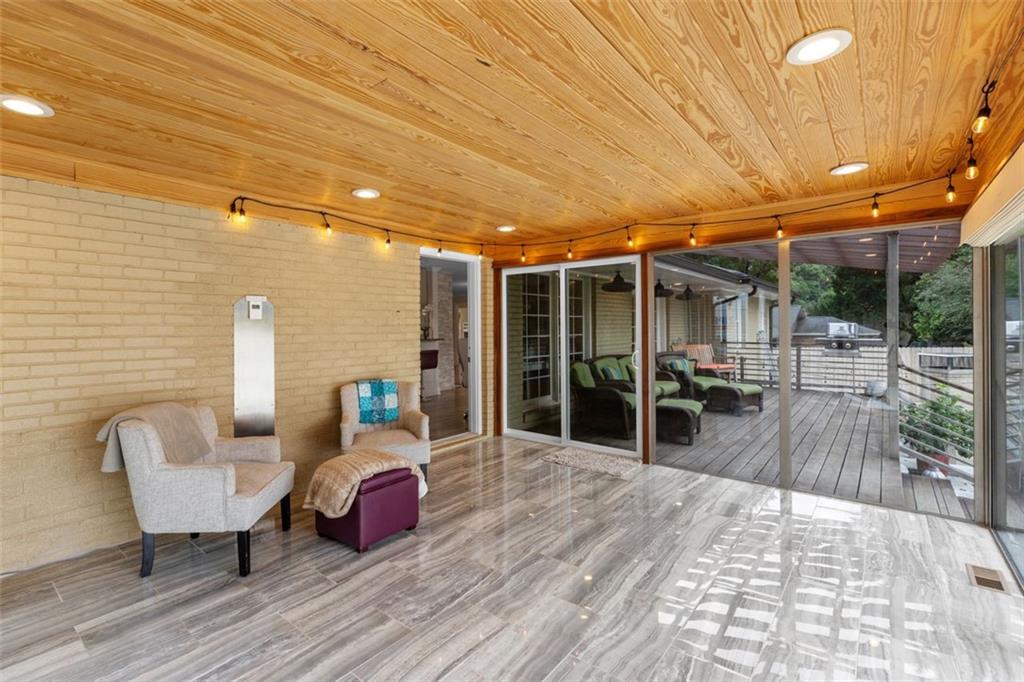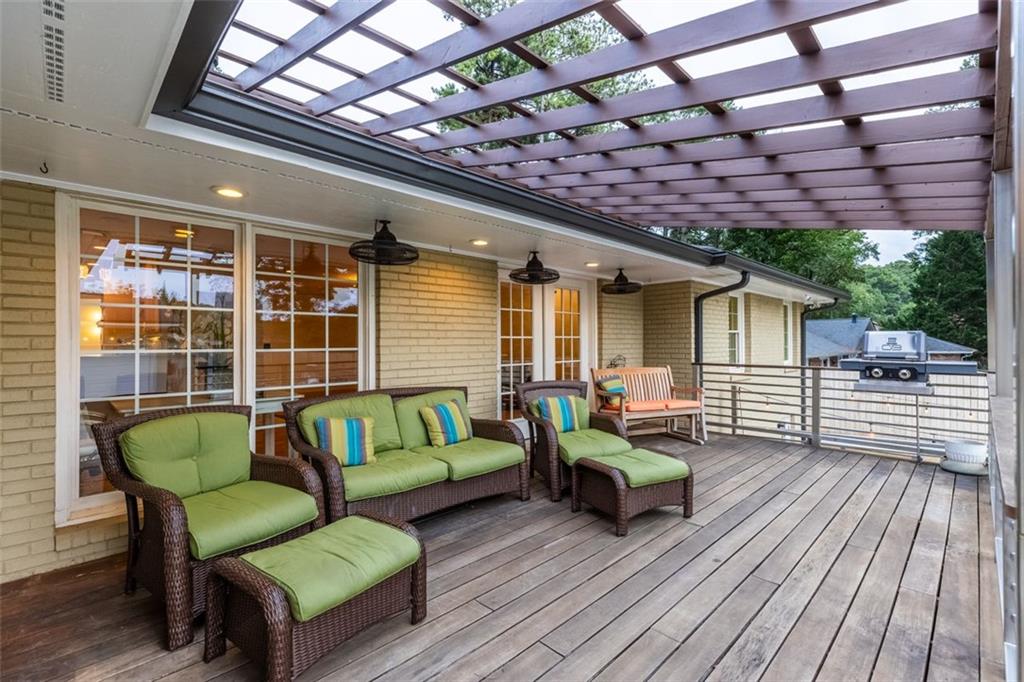2102 Fisher Trail Ne, Atlanta, GA 30345
$1,099,999
4
Beds
4
Baths
2,670
Sq Ft
Single Family
Active
Listed by
David Garrison
Bolst, Inc.
Last updated:
September 9, 2025, 01:26 PM
MLS#
7642716
Source:
FIRSTMLS
About This Home
Home Facts
Single Family
4 Baths
4 Bedrooms
Built in 1958
Price Summary
1,099,999
$411 per Sq. Ft.
MLS #:
7642716
Last Updated:
September 9, 2025, 01:26 PM
Rooms & Interior
Bedrooms
Total Bedrooms:
4
Bathrooms
Total Bathrooms:
4
Full Bathrooms:
4
Interior
Living Area:
2,670 Sq. Ft.
Structure
Structure
Architectural Style:
Ranch
Building Area:
2,670 Sq. Ft.
Year Built:
1958
Lot
Lot Size (Sq. Ft):
21,780
Finances & Disclosures
Price:
$1,099,999
Price per Sq. Ft:
$411 per Sq. Ft.
Contact an Agent
Yes, I would like more information from Coldwell Banker. Please use and/or share my information with a Coldwell Banker agent to contact me about my real estate needs.
By clicking Contact I agree a Coldwell Banker Agent may contact me by phone or text message including by automated means and prerecorded messages about real estate services, and that I can access real estate services without providing my phone number. I acknowledge that I have read and agree to the Terms of Use and Privacy Notice.
Contact an Agent
Yes, I would like more information from Coldwell Banker. Please use and/or share my information with a Coldwell Banker agent to contact me about my real estate needs.
By clicking Contact I agree a Coldwell Banker Agent may contact me by phone or text message including by automated means and prerecorded messages about real estate services, and that I can access real estate services without providing my phone number. I acknowledge that I have read and agree to the Terms of Use and Privacy Notice.


