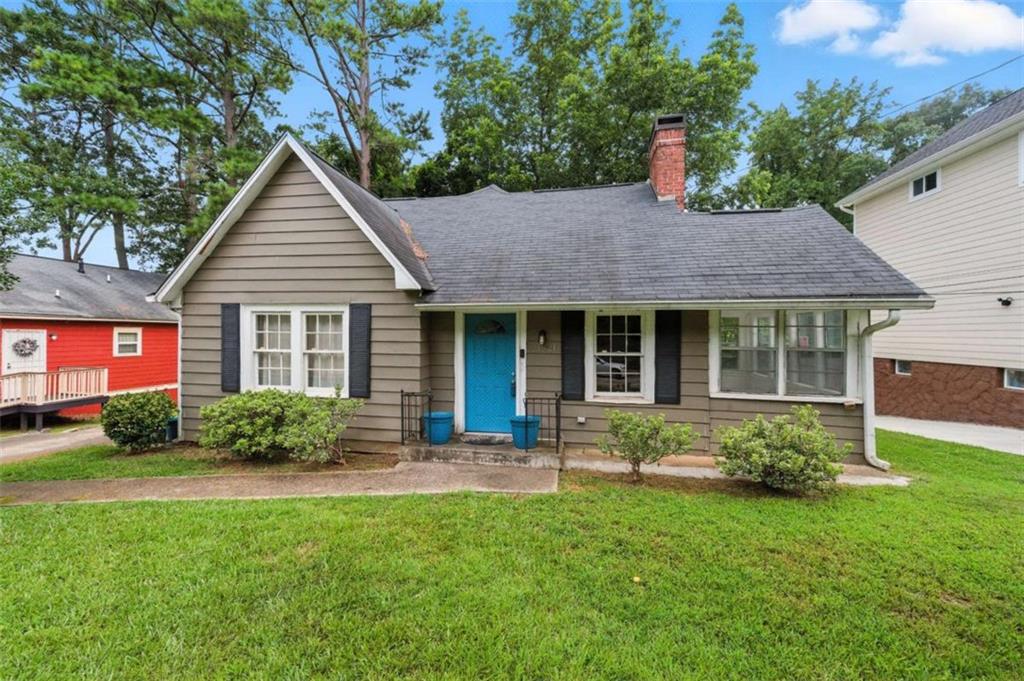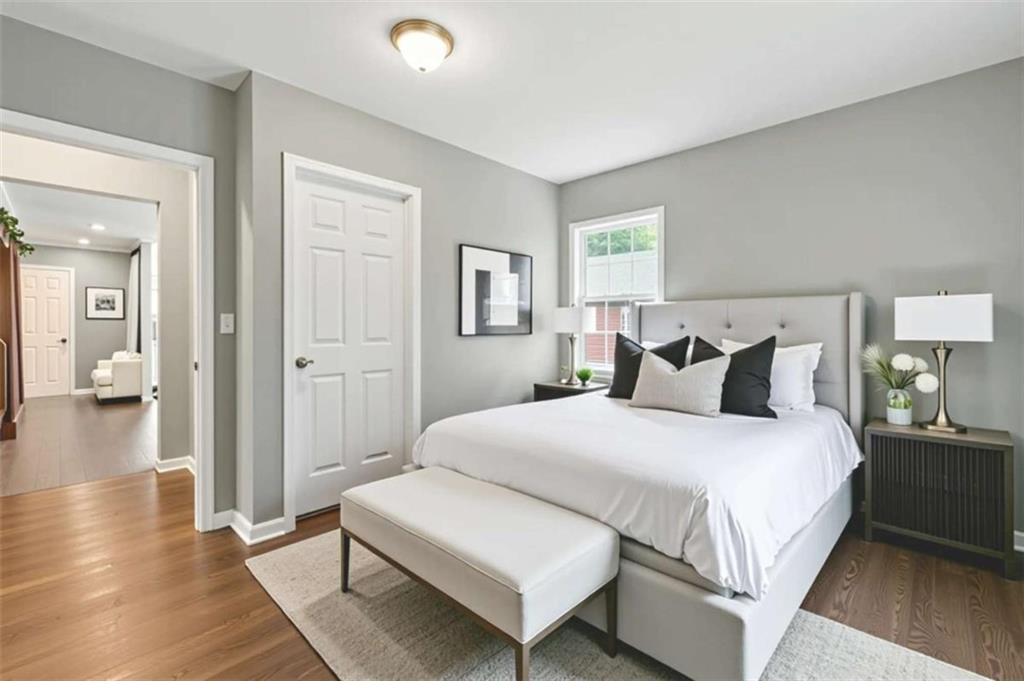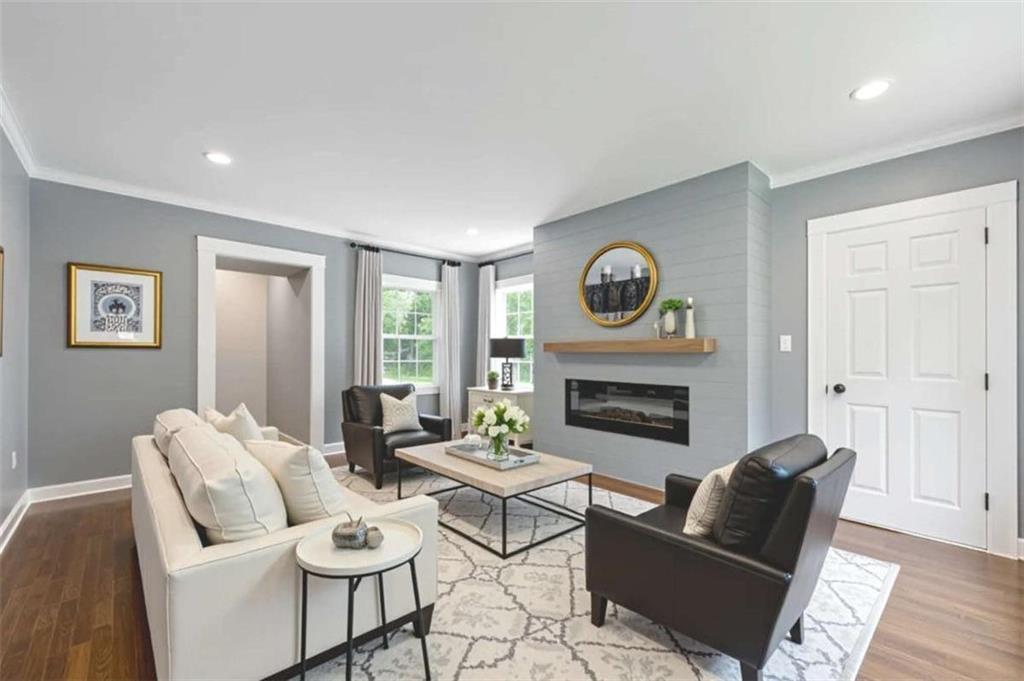Nestled on a quiet street shaded by mature trees, this refined Atlanta gem captures the essence of classic bungalow charm, now elevated with thoughtful updates for the way we live today. Located just moments from the vibrant Historic West End and emerging Cascade Heights, this home pairs elegant, modern touches with a layout tailored for both easy entertaining and everyday comfort. From its streamlined open living areas to its private nooks perfect for remote work or relaxation, every inch of this home has been carefully curated to enhance flow, function, and flexibility. Whether you're hosting a lively gathering or enjoying a peaceful night in, this home effortlessly adapts to your lifestyle. From the moment you step inside, this home welcomes you with light-filled living spaces and a layout designed to move with your life. The main level offers seamless transitions between two spacious living areas, ideal for everything from movie nights to game-day gatherings. Tucked just off the main rooms, an enclosed sunroom invites you to slow down-perfect for morning coffee or an inspiring home office. At the heart of it all is the primary suite, fully reimagined to offer comfort and style. You'll love the spa-like bath and the expansive walk-in closet-a peaceful, private retreat to recharge. An additional bedroom round out the main level, offering plenty of space for guests, family, or hobbies. Upstairs, discover 2 more bedrooms and a bathroom space that's already plumbed and ready to go. Customize it to your taste and add instant equity. Thoughtful upgrades add depth throughout: custom built-ins in the dining room, crown molding, recessed lighting, and updated fixtures give the space a polished, modern feel. Even the laundry room got a glow-up-expanded, reconfigured, and fitted with custom barn doors, shelving, and a sleek Samsung washer and dryer. It's the kind of attention to detail that makes daily life feel a little easier-and a lot more stylish. Over the past few years, nearly every corner of this home has been upgraded or reimagined. Behind the walls, under the floors, and across the ceilings, you'll find thoughtful investments that offer comfort, efficiency, and peace of mind: Electrical system completely rewired with a new panel (2018), New HVAC system including furnace, ductwork, and thermostats (2018), plus a brand-new A/C unit (2024), Main sewer line replaced (2020) Security system with cameras added (2017) ,French drain installed to keep the basement dry (2019) ,Gutter covers and partial sod for low-maintenance outdoor care (2019-2020) and MORE. **Prime Location with No HOA** Live close to everything while still enjoying the feel of a quiet neighborhood. Situated near Cascade Heights, Westside Beltline, Lee + White development, John A. White Golf Course, Tyler Perry Studios, downtown Atlanta, and Hartsfield-Jackson Airport, you'll have easy access to shopping, dining, recreation, and major highways. And with no HOA, you'll enjoy true freedom to make this property your own. **Additional Highlights** Attic stairs, staircase, and hallway redesigned to create more distinct bedrooms ,main floor ceilings renovated with new sheetrock, recessed lighting, and dimmers (2019), custom chimney and fireplace remodel(2020),New rough plumbing for an additional upstairs bathroom (2021), Kitchen faucet replaced and fresh paint in main areas (2024), Landscaping and exterior improvements- including cement overlay and asphalt sealing (2019). Outside, enjoy off-street parking and a wide, level backyard that offers endless potential. Whether you dream of a fire pit, outdoor kitchen, ADU or swimming pool, there's space to bring your vision to life.


