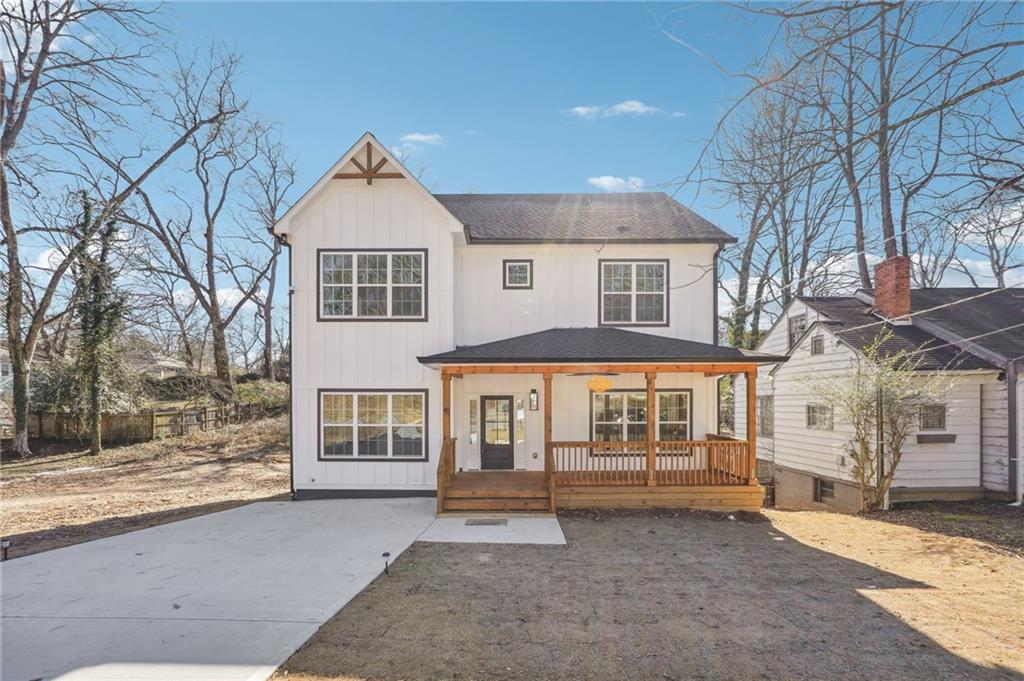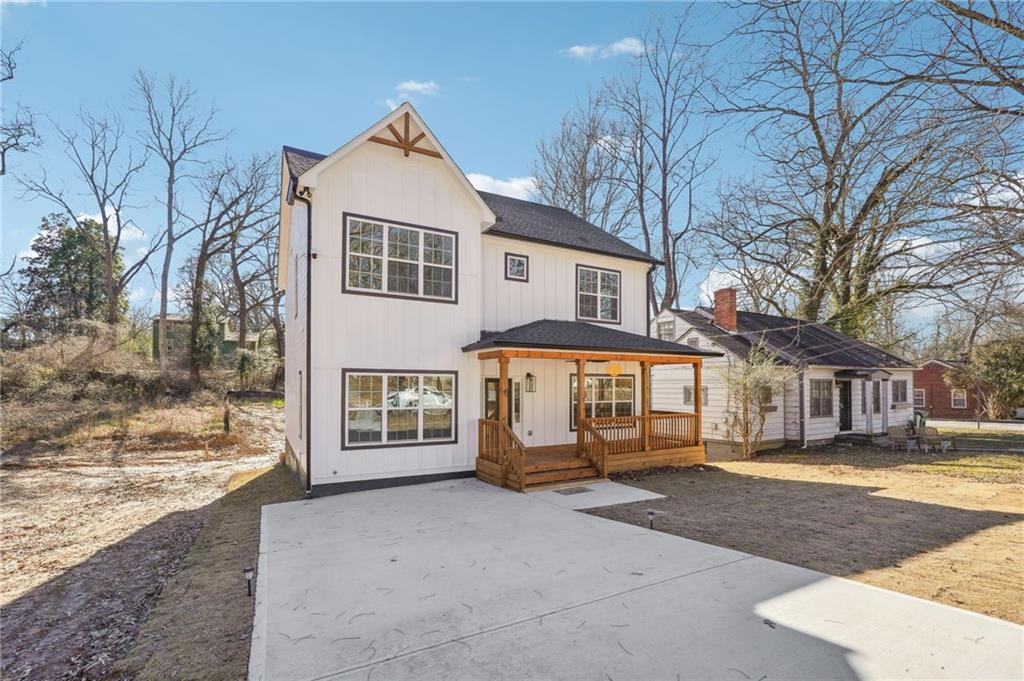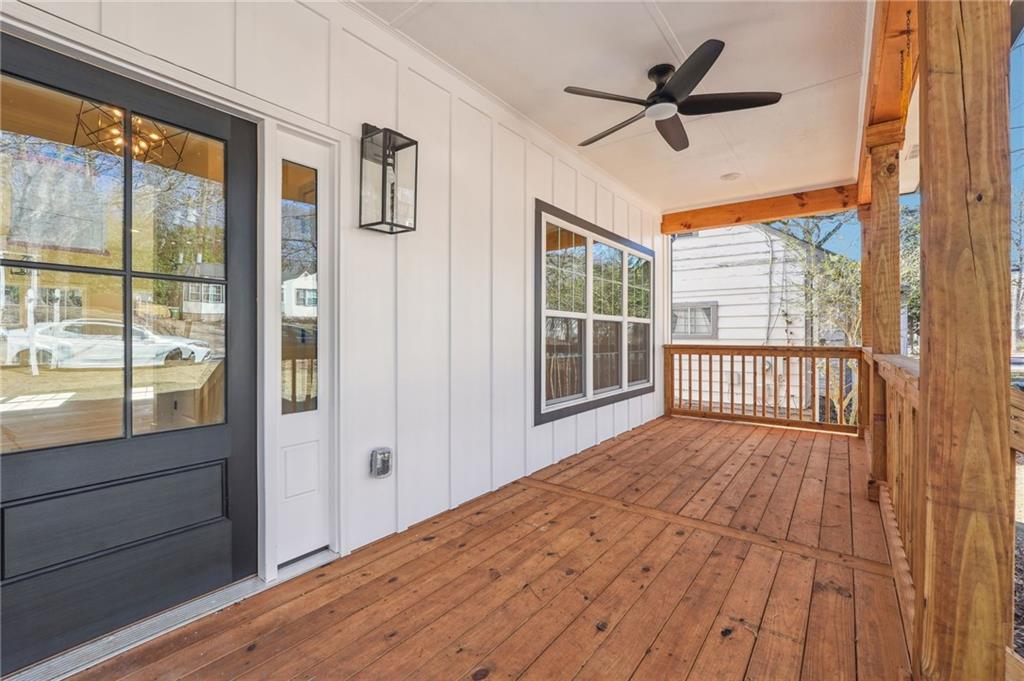Beltline living awaits in the Historical Intown Atlanta Westview Neighborhood. This beautiful new construction home coalesces the architectural design style of Craftsman and Farmhouse homes. This amazing home features 4 generous size bedrooms, including a natural light welcoming main floor bedroom that provides the flexibility to be a bedroom, office, sunroom or a use that best serves your lifestyle and 3 thoughtfully designed full bathrooms. Upon entry of the home the gorgeous 9 Light Sputnik Chandelier and appealing 10ft ceilings commence the theme of transitional design style featured throughout the home. High quality natural tone engineered wood flooring throughout the home provide an aesthetically pleasing and resilient surface built for daily live, work and play. The main floor guest bathroom features a polished Black Ceramic shower wall tile and a Black Matte Porcelain Floor tile that exudes sleek and modern. Elegance is the theme of the alluring dining room that features a charming accent wall and a stunning 12 Light Wagon Chandelier. Endless entertainment awaits throughout the open concept kitchen featuring an eye-catching Herringbone Polished Marble backsplash, matte-black fixtures, quartz countertops, kitchen island, 42" upper cabinets, stainless steel appliances, dazzling butlers pantry, sizable walk-in pantry, room enhancing breakfast nook w/ a mesmerizing 4 Light Lantern Chandelier and a cozy living room featuring a lustrous Black Porcelain tiled tv wall w/ built in shelving and an ambience setting electric fireplace adding a luxurious touch to your living space. Main floor also features a crafty mud bench and 3 storage adding closets. The space illuminating 5 Light Globe stair landing chandelier and agreeable gray accent wall radiates a modern charm as you make your way to the 2nd story. The upstairs guest bathroom features a Carrara Catalina Ceramic Wall Tile and a Marble Art Matte Hexagon Porcelain Floor Tile that marry white and gray creating a harmonious neutral balance. The primary suite features a stylish yet classic accent wall, natural light welcoming wall windows, double tray ceilings, walk-in closet, and a spa-like en-suite bathroom featuring Lenox White Porcelain tile flooring, a marvelous Rialto Grand Polished Porcelain Tile bathtub and shower wall, brushed nickel finishes, soaking tub, frameless walk-in shower w/ extended niche, Marble Honed Pebble Mosiac shower floor, built-in double vanity w/ quartz top and a vaulted ceiling to elevate your space for comfort and relaxation. Upstairs also features 2 spacious bedrooms w/ double tray ceilings for family and friends to enjoy and a 2nd floor laundry room and linen closet for added convenience. As if the inside isn't enough, this home also features a highly desirable front porch and large back deck for enjoying the great outdoors, a sufficient driveway and ample front and back yard space in one of the hottest neighborhoods in the city limits of ATL. A short walk, run, or bike ride gets you to the Atlanta Beltline Westside Trail & Lee + White! This location also offers the convenience of being minutes from I-20 / I-75 / I-85 interchange and a short distance to Hartsfield-Jackson International Airport, Emory, Grady, Downtown, Midtown, Atlantic Station, Buckhead and everything that makes Atlanta the fastest growing city in the Southeast!! The Atlanta Beltine alone will drive an abundance of development to this area for years to come making this the perfect opportunity to own a piece of Atlanta!!


