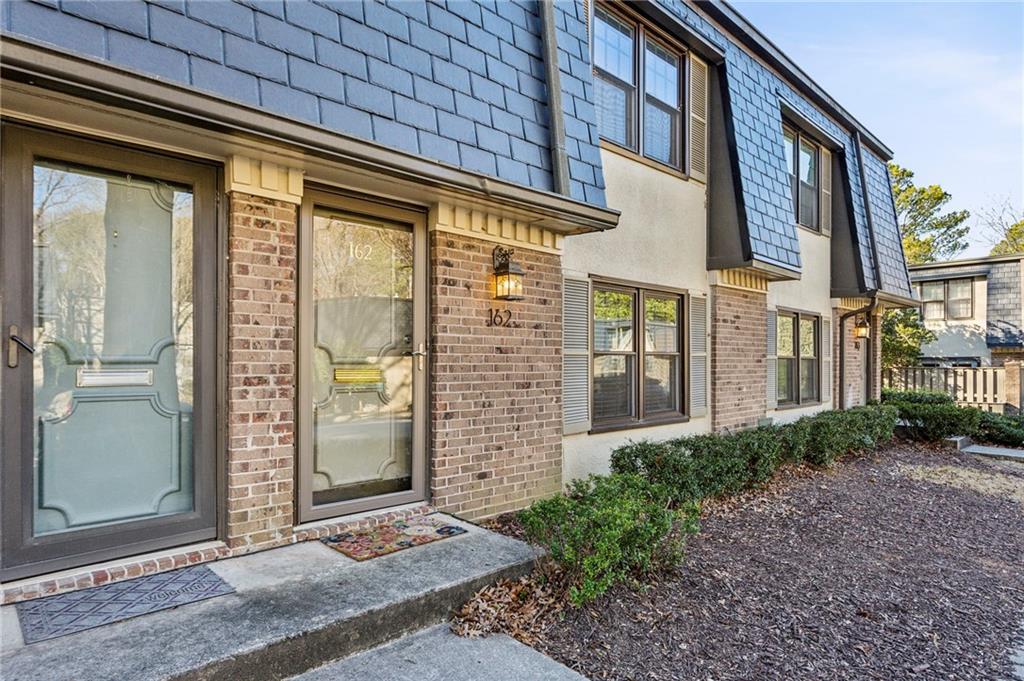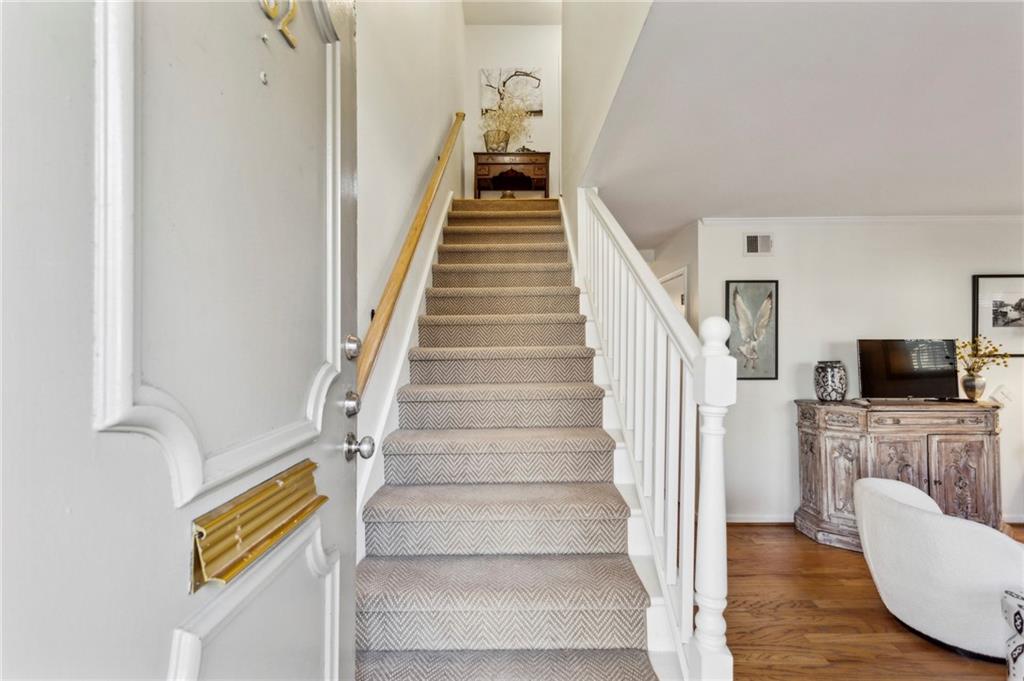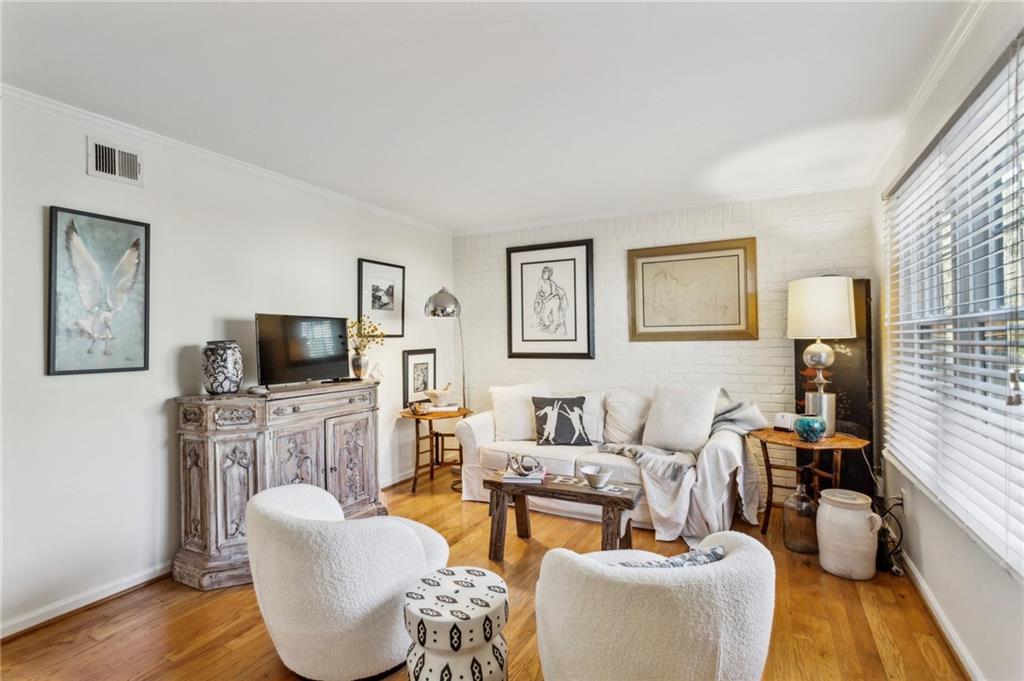


Listed by
Farley Sirockman
Home Real Estate, LLC.
Last updated:
July 17, 2025, 12:35 PM
MLS#
7587340
Source:
FIRSTMLS
About This Home
Home Facts
Townhouse
3 Baths
2 Bedrooms
Built in 1970
Price Summary
320,000
$255 per Sq. Ft.
MLS #:
7587340
Last Updated:
July 17, 2025, 12:35 PM
Rooms & Interior
Bedrooms
Total Bedrooms:
2
Bathrooms
Total Bathrooms:
3
Full Bathrooms:
2
Interior
Living Area:
1,252 Sq. Ft.
Structure
Structure
Architectural Style:
Townhouse, Traditional
Building Area:
1,252 Sq. Ft.
Year Built:
1970
Lot
Lot Size (Sq. Ft):
1,250
Finances & Disclosures
Price:
$320,000
Price per Sq. Ft:
$255 per Sq. Ft.
Contact an Agent
Yes, I would like more information from Coldwell Banker. Please use and/or share my information with a Coldwell Banker agent to contact me about my real estate needs.
By clicking Contact I agree a Coldwell Banker Agent may contact me by phone or text message including by automated means and prerecorded messages about real estate services, and that I can access real estate services without providing my phone number. I acknowledge that I have read and agree to the Terms of Use and Privacy Notice.
Contact an Agent
Yes, I would like more information from Coldwell Banker. Please use and/or share my information with a Coldwell Banker agent to contact me about my real estate needs.
By clicking Contact I agree a Coldwell Banker Agent may contact me by phone or text message including by automated means and prerecorded messages about real estate services, and that I can access real estate services without providing my phone number. I acknowledge that I have read and agree to the Terms of Use and Privacy Notice.