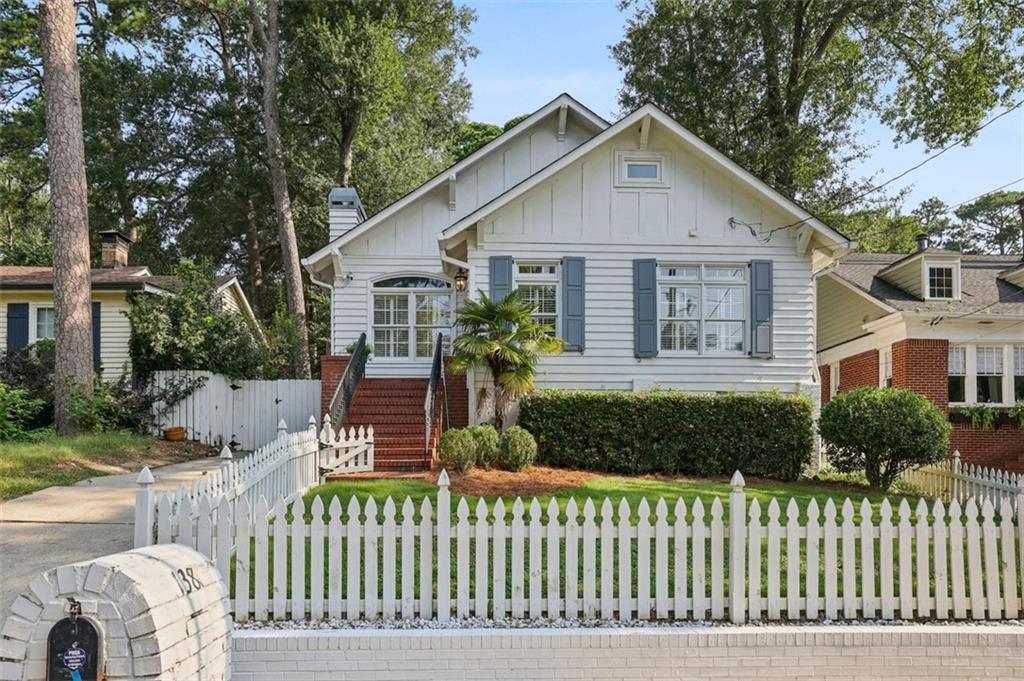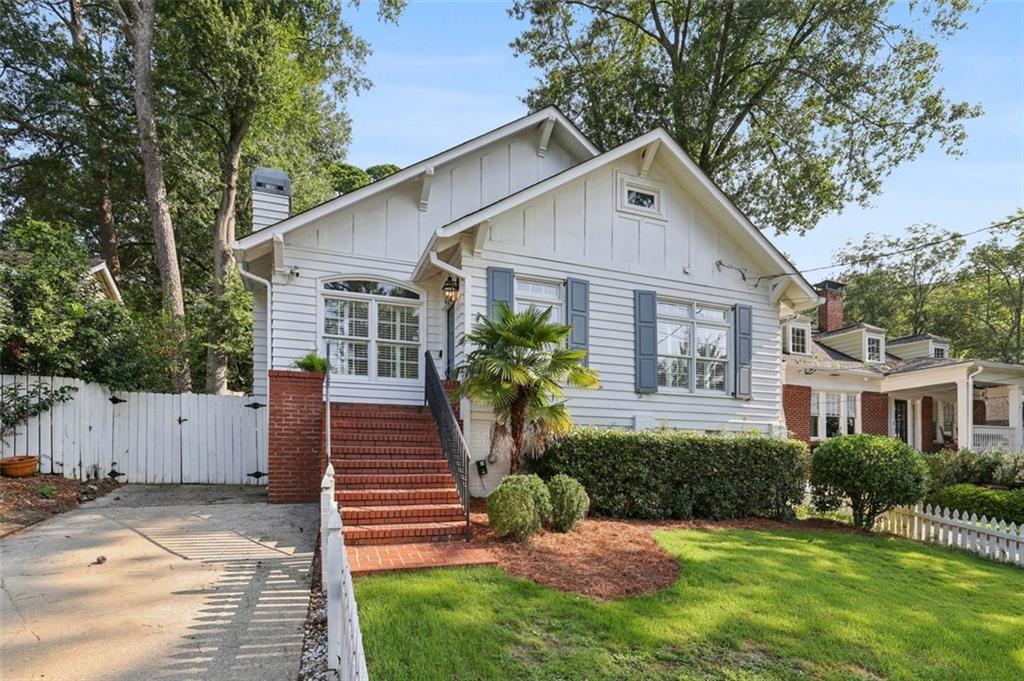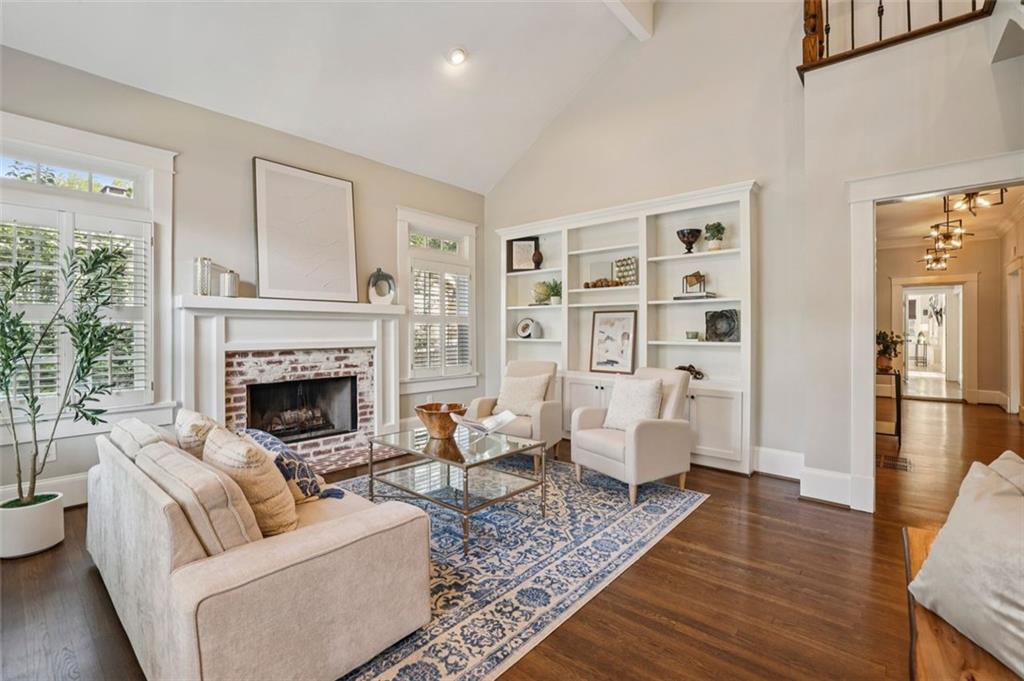


138 Peachtree Hills Avenue Ne, Atlanta, GA 30305
Active
Listed by
Missy Budd
Dorsey Alston Realtors
Last updated:
August 27, 2025, 07:39 PM
MLS#
7635294
Source:
FIRSTMLS
About This Home
Home Facts
Single Family
4 Baths
4 Bedrooms
Built in 1910
Price Summary
935,000
$332 per Sq. Ft.
MLS #:
7635294
Last Updated:
August 27, 2025, 07:39 PM
Rooms & Interior
Bedrooms
Total Bedrooms:
4
Bathrooms
Total Bathrooms:
4
Full Bathrooms:
4
Interior
Living Area:
2,809 Sq. Ft.
Structure
Structure
Architectural Style:
Bungalow
Building Area:
2,809 Sq. Ft.
Year Built:
1910
Lot
Lot Size (Sq. Ft):
9,191
Finances & Disclosures
Price:
$935,000
Price per Sq. Ft:
$332 per Sq. Ft.
See this home in person
Attend an upcoming open house
Sun, Aug 31
02:00 PM - 04:00 PMContact an Agent
Yes, I would like more information from Coldwell Banker. Please use and/or share my information with a Coldwell Banker agent to contact me about my real estate needs.
By clicking Contact I agree a Coldwell Banker Agent may contact me by phone or text message including by automated means and prerecorded messages about real estate services, and that I can access real estate services without providing my phone number. I acknowledge that I have read and agree to the Terms of Use and Privacy Notice.
Contact an Agent
Yes, I would like more information from Coldwell Banker. Please use and/or share my information with a Coldwell Banker agent to contact me about my real estate needs.
By clicking Contact I agree a Coldwell Banker Agent may contact me by phone or text message including by automated means and prerecorded messages about real estate services, and that I can access real estate services without providing my phone number. I acknowledge that I have read and agree to the Terms of Use and Privacy Notice.