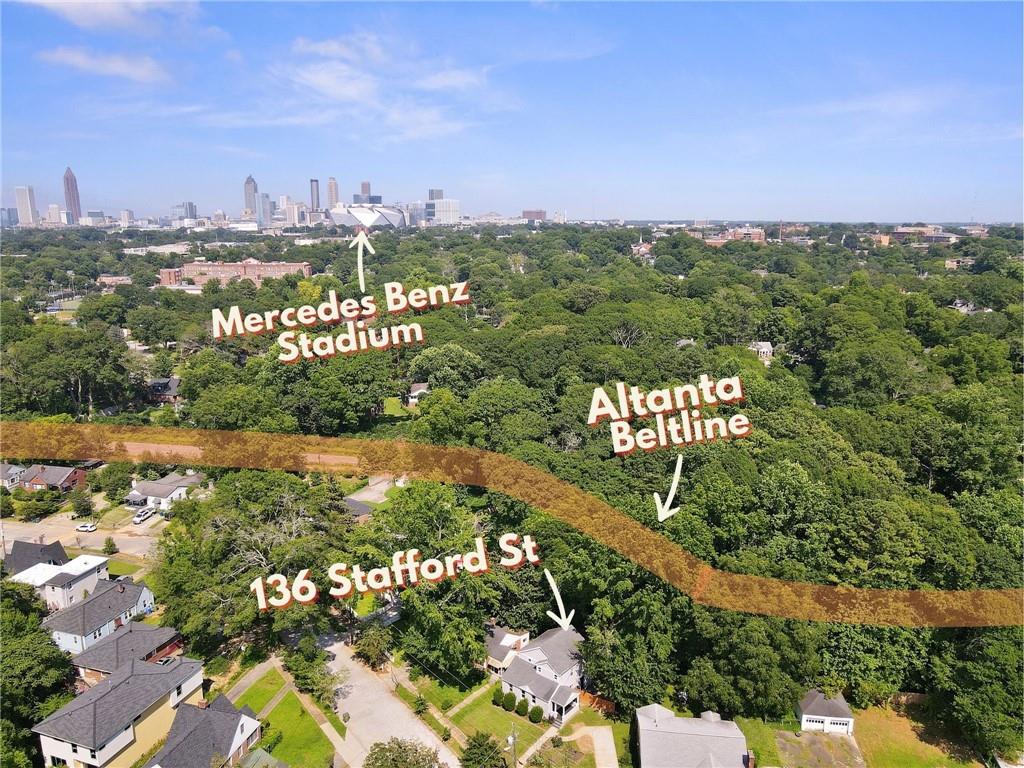


136 Stafford Street Sw, Atlanta, GA 30314
$480,000
3
Beds
2
Baths
1,571
Sq Ft
Single Family
Active
Listed by
Shaka Walker
Compass
Last updated:
July 17, 2025, 02:01 PM
MLS#
7609956
Source:
FIRSTMLS
About This Home
Home Facts
Single Family
2 Baths
3 Bedrooms
Built in 1950
Price Summary
480,000
$305 per Sq. Ft.
MLS #:
7609956
Last Updated:
July 17, 2025, 02:01 PM
Rooms & Interior
Bedrooms
Total Bedrooms:
3
Bathrooms
Total Bathrooms:
2
Full Bathrooms:
2
Interior
Living Area:
1,571 Sq. Ft.
Structure
Structure
Architectural Style:
Craftsman
Building Area:
1,571 Sq. Ft.
Year Built:
1950
Lot
Lot Size (Sq. Ft):
7,174
Finances & Disclosures
Price:
$480,000
Price per Sq. Ft:
$305 per Sq. Ft.
Contact an Agent
Yes, I would like more information from Coldwell Banker. Please use and/or share my information with a Coldwell Banker agent to contact me about my real estate needs.
By clicking Contact I agree a Coldwell Banker Agent may contact me by phone or text message including by automated means and prerecorded messages about real estate services, and that I can access real estate services without providing my phone number. I acknowledge that I have read and agree to the Terms of Use and Privacy Notice.
Contact an Agent
Yes, I would like more information from Coldwell Banker. Please use and/or share my information with a Coldwell Banker agent to contact me about my real estate needs.
By clicking Contact I agree a Coldwell Banker Agent may contact me by phone or text message including by automated means and prerecorded messages about real estate services, and that I can access real estate services without providing my phone number. I acknowledge that I have read and agree to the Terms of Use and Privacy Notice.