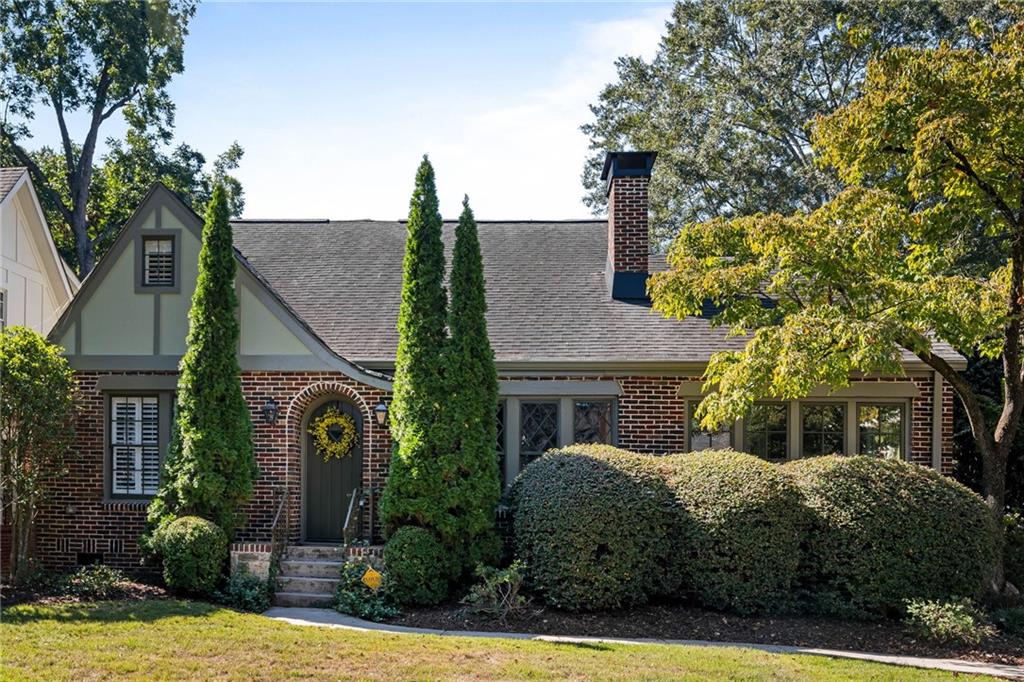Local Realty Service Provided By: Coldwell Banker Kinard Realty

1273 Oakdale Road Ne, Atlanta, GA 30307
$1,225,000
4
Beds
3
Baths
3,220
Sq Ft
Single Family
Sold
Listed by
Anna K Intown
Elizabeth Martin
Bought with Compass
Keller Williams Realty Intown Atl
MLS#
7469077
Source:
FIRSTMLS
Sorry, we are unable to map this address
About This Home
Home Facts
Single Family
3 Baths
4 Bedrooms
Built in 1929
Price Summary
1,350,000
$419 per Sq. Ft.
MLS #:
7469077
Sold:
March 10, 2025
Rooms & Interior
Bedrooms
Total Bedrooms:
4
Bathrooms
Total Bathrooms:
3
Full Bathrooms:
3
Interior
Living Area:
3,220 Sq. Ft.
Structure
Structure
Architectural Style:
Tudor
Building Area:
3,220 Sq. Ft.
Year Built:
1929
Lot
Lot Size (Sq. Ft):
8,712
Finances & Disclosures
Price:
$1,350,000
Price per Sq. Ft:
$419 per Sq. Ft.
Listings identified with the FMLS IDX logo come from FMLS and are held by brokerage firms other than the owner of this website. The listing brokerage is identified in any listing details. Information is deemed reliable but is not guaranteed. If you believe any FMLS listing contains material that infringes your copyrighted work please click here (https://www.fmls.com/dmca) to review our DMCA policy and learn how to submit a takedown request. ©2025 First Multiple Listing Service, Inc.