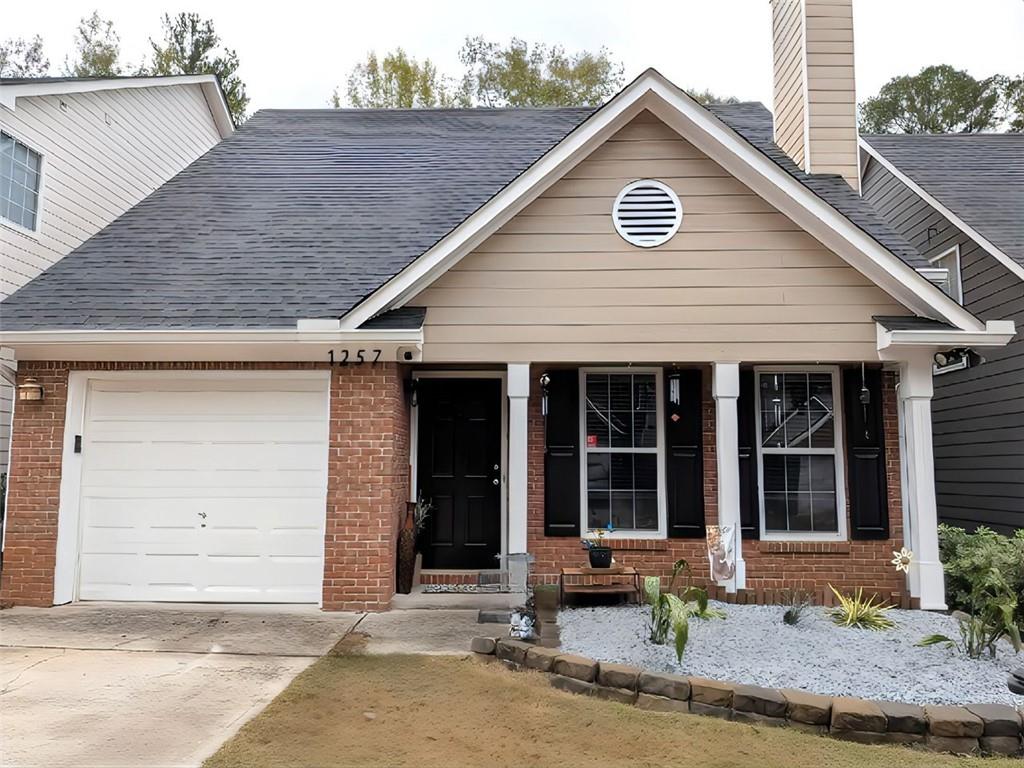


1257 Gates Circle Se, Atlanta, GA 30316
$305,000
3
Beds
3
Baths
1,572
Sq Ft
Single Family
Coming Soon
Listed by
Vanessa Kelly
eXp Realty, LLC.
Last updated:
November 8, 2025, 02:29 PM
MLS#
7676715
Source:
FIRSTMLS
About This Home
Home Facts
Single Family
3 Baths
3 Bedrooms
Built in 2002
Price Summary
305,000
$194 per Sq. Ft.
MLS #:
7676715
Last Updated:
November 8, 2025, 02:29 PM
Rooms & Interior
Bedrooms
Total Bedrooms:
3
Bathrooms
Total Bathrooms:
3
Full Bathrooms:
2
Interior
Living Area:
1,572 Sq. Ft.
Structure
Structure
Architectural Style:
Townhouse
Building Area:
1,572 Sq. Ft.
Year Built:
2002
Lot
Lot Size (Sq. Ft):
1,306
Finances & Disclosures
Price:
$305,000
Price per Sq. Ft:
$194 per Sq. Ft.
Contact an Agent
Yes, I would like more information from Coldwell Banker. Please use and/or share my information with a Coldwell Banker agent to contact me about my real estate needs.
By clicking Contact I agree a Coldwell Banker Agent may contact me by phone or text message including by automated means and prerecorded messages about real estate services, and that I can access real estate services without providing my phone number. I acknowledge that I have read and agree to the Terms of Use and Privacy Notice.
Contact an Agent
Yes, I would like more information from Coldwell Banker. Please use and/or share my information with a Coldwell Banker agent to contact me about my real estate needs.
By clicking Contact I agree a Coldwell Banker Agent may contact me by phone or text message including by automated means and prerecorded messages about real estate services, and that I can access real estate services without providing my phone number. I acknowledge that I have read and agree to the Terms of Use and Privacy Notice.