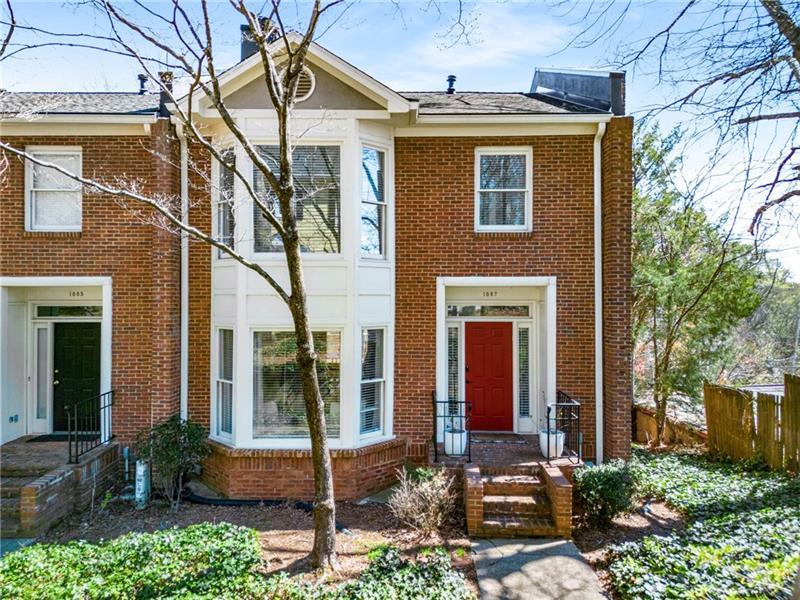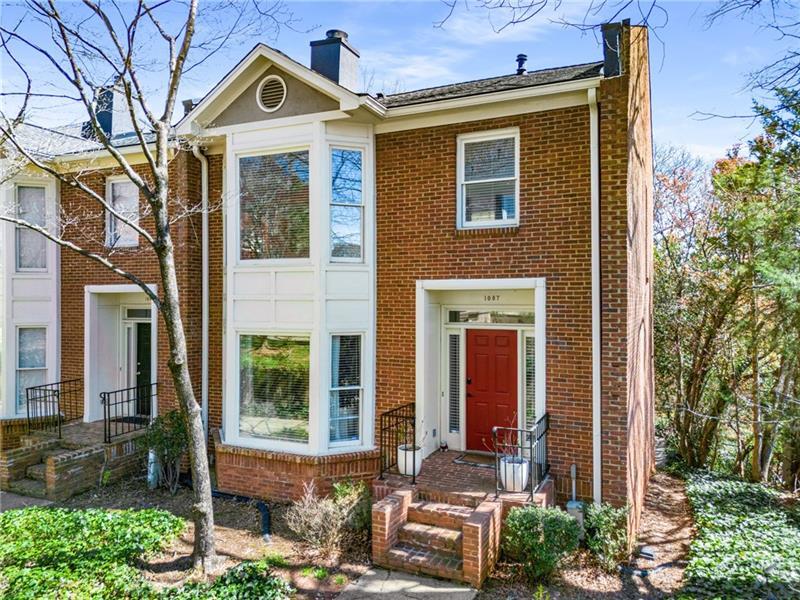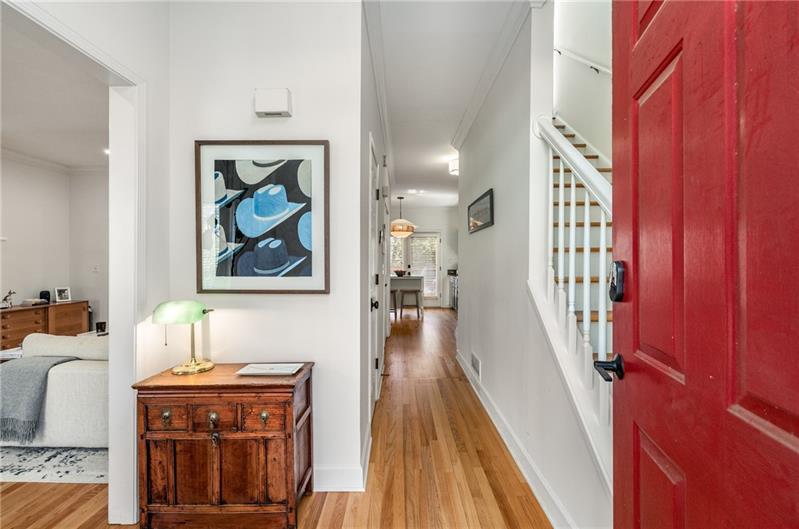


1087 High Point Drive, Atlanta, GA 30306
$585,000
2
Beds
3
Baths
1,818
Sq Ft
Townhouse
Active
Listed by
Jay Bailey
Atlanta Fine Homes Sotheby'S International
Last updated:
November 10, 2025, 02:30 PM
MLS#
7670367
Source:
FIRSTMLS
About This Home
Home Facts
Townhouse
3 Baths
2 Bedrooms
Built in 1984
Price Summary
585,000
$321 per Sq. Ft.
MLS #:
7670367
Last Updated:
November 10, 2025, 02:30 PM
Rooms & Interior
Bedrooms
Total Bedrooms:
2
Bathrooms
Total Bathrooms:
3
Full Bathrooms:
2
Interior
Living Area:
1,818 Sq. Ft.
Structure
Structure
Architectural Style:
Traditional
Building Area:
1,818 Sq. Ft.
Year Built:
1984
Lot
Lot Size (Sq. Ft):
1,829
Finances & Disclosures
Price:
$585,000
Price per Sq. Ft:
$321 per Sq. Ft.
Contact an Agent
Yes, I would like more information from Coldwell Banker. Please use and/or share my information with a Coldwell Banker agent to contact me about my real estate needs.
By clicking Contact I agree a Coldwell Banker Agent may contact me by phone or text message including by automated means and prerecorded messages about real estate services, and that I can access real estate services without providing my phone number. I acknowledge that I have read and agree to the Terms of Use and Privacy Notice.
Contact an Agent
Yes, I would like more information from Coldwell Banker. Please use and/or share my information with a Coldwell Banker agent to contact me about my real estate needs.
By clicking Contact I agree a Coldwell Banker Agent may contact me by phone or text message including by automated means and prerecorded messages about real estate services, and that I can access real estate services without providing my phone number. I acknowledge that I have read and agree to the Terms of Use and Privacy Notice.