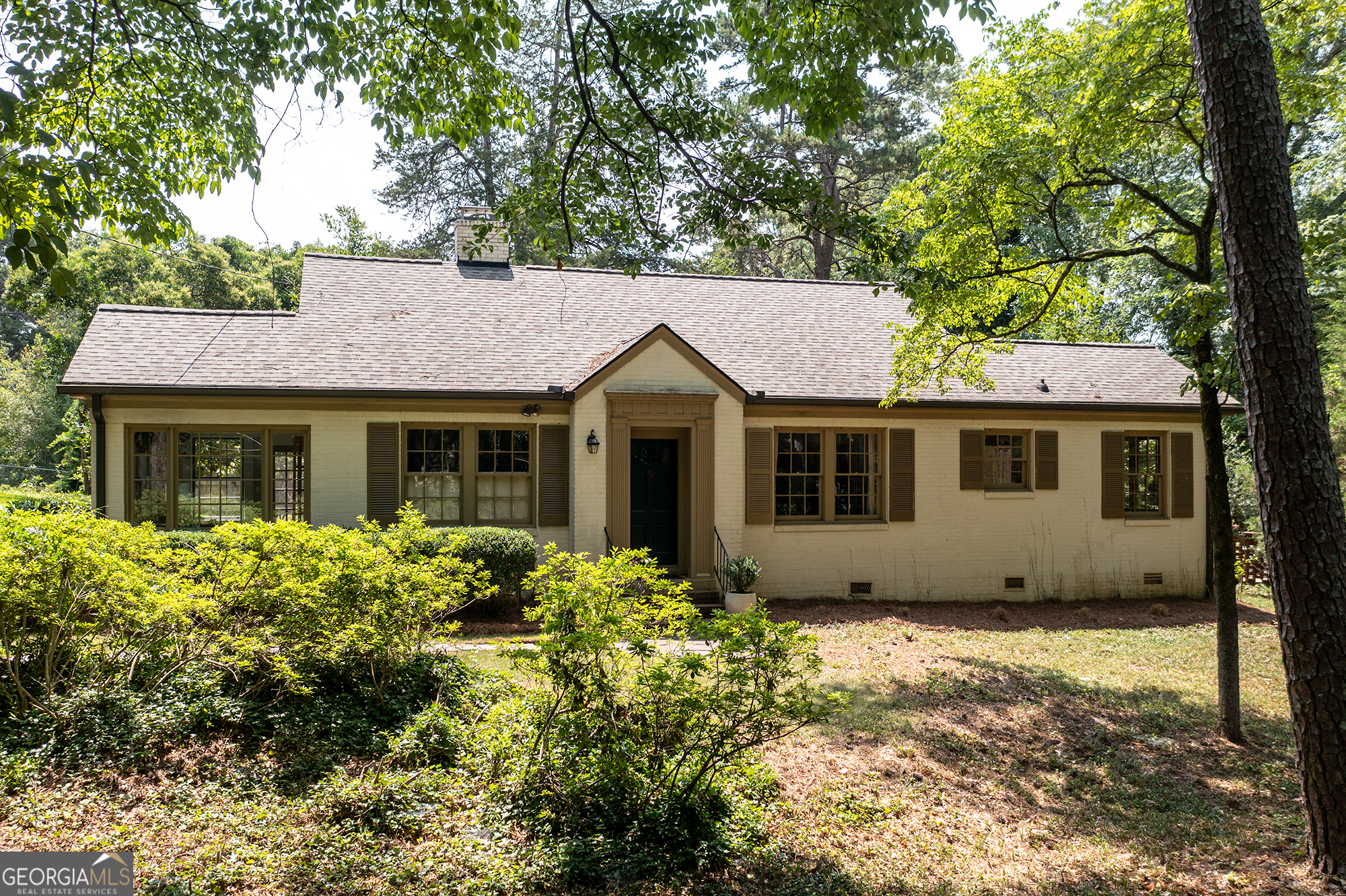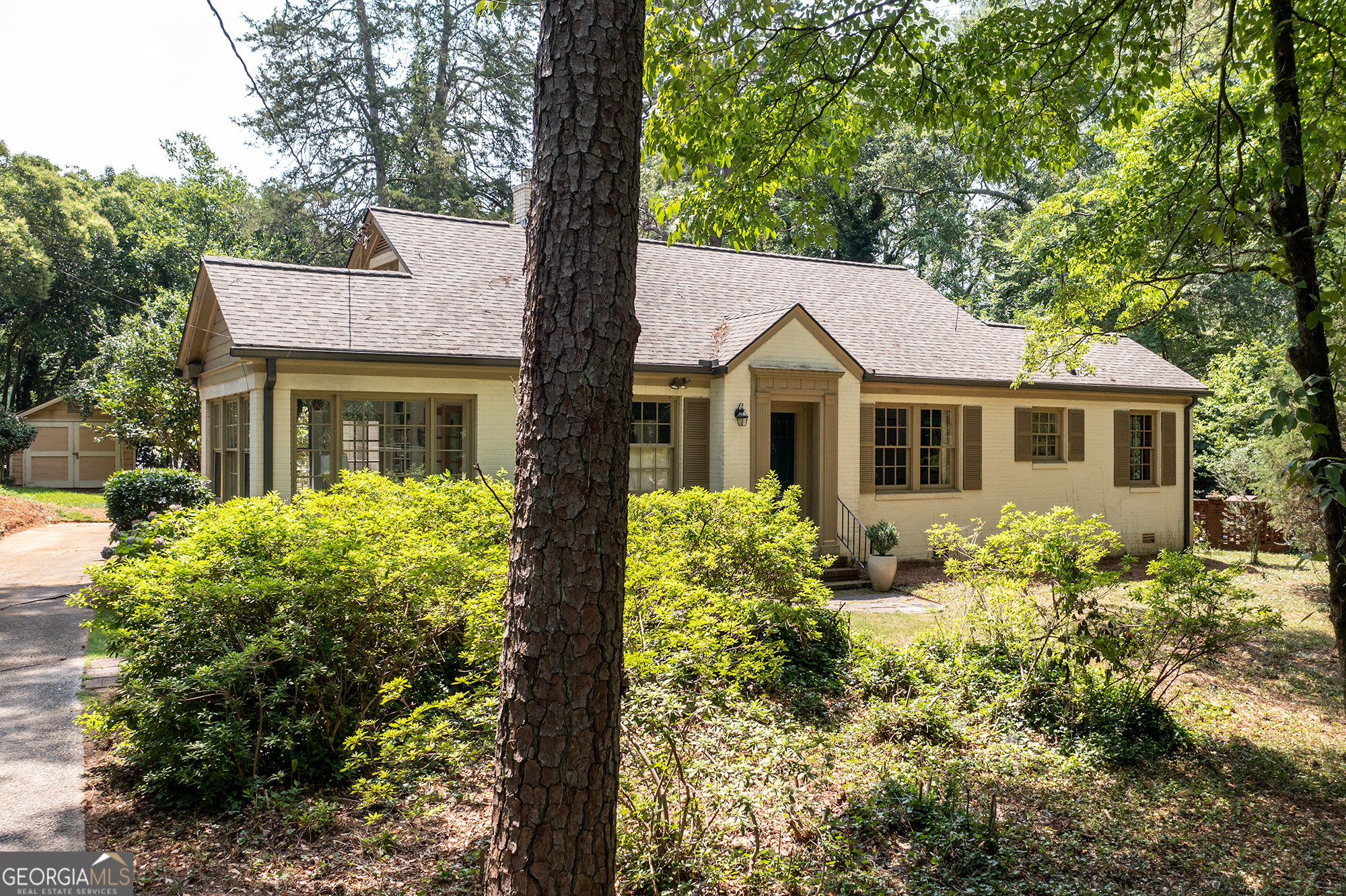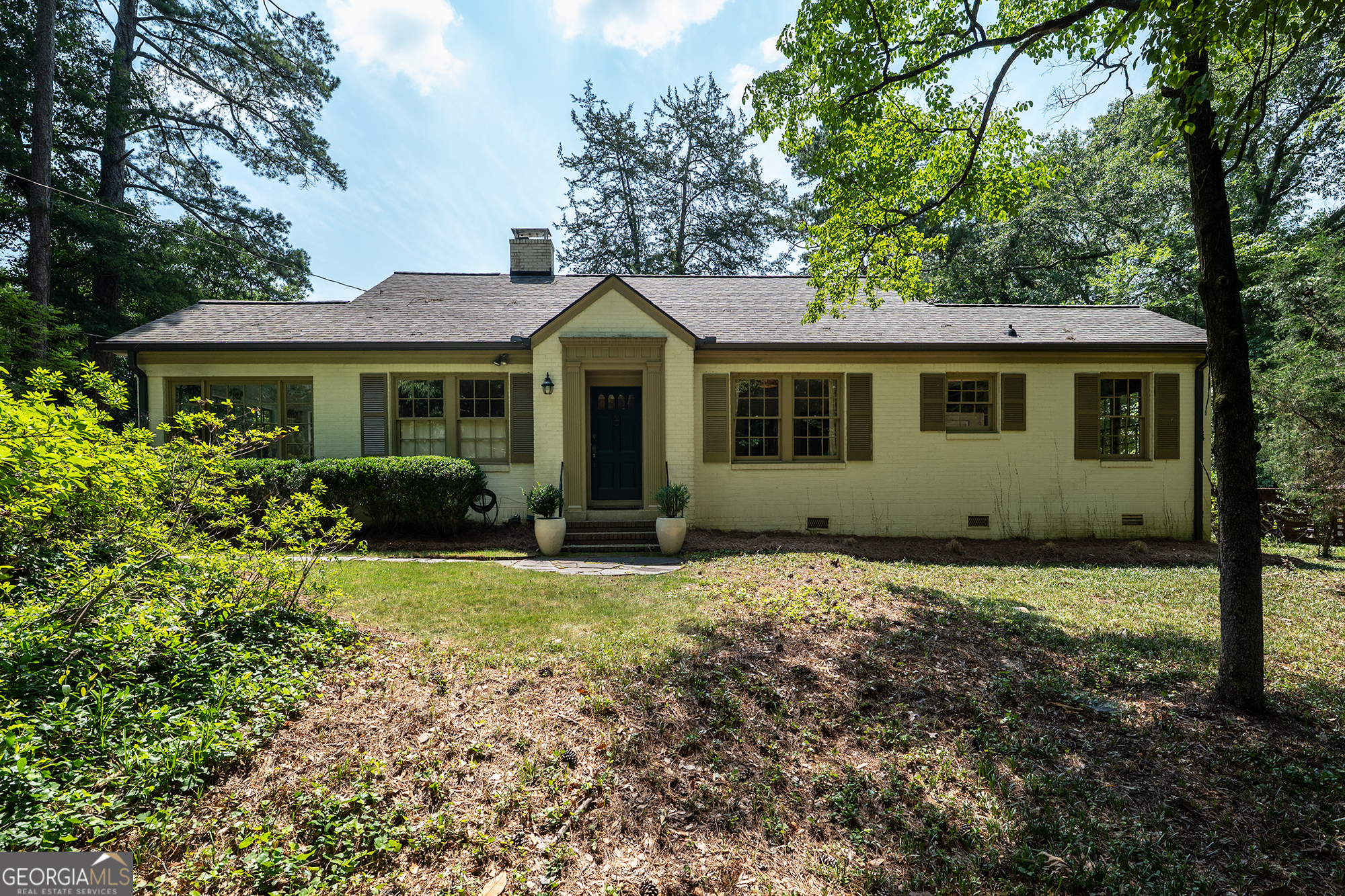


321 Milledge Heights, Athens, GA 30606
$799,000
3
Beds
2
Baths
1,478
Sq Ft
Single Family
Active
Listed by
Joe Polaneczky
Nabo Realty Inc.
Last updated:
July 6, 2025, 10:39 AM
MLS#
10553704
Source:
METROMLS
About This Home
Home Facts
Single Family
2 Baths
3 Bedrooms
Built in 1960
Price Summary
799,000
$540 per Sq. Ft.
MLS #:
10553704
Last Updated:
July 6, 2025, 10:39 AM
Rooms & Interior
Bedrooms
Total Bedrooms:
3
Bathrooms
Total Bathrooms:
2
Full Bathrooms:
2
Interior
Living Area:
1,478 Sq. Ft.
Structure
Structure
Architectural Style:
Brick 4 Side
Building Area:
1,478 Sq. Ft.
Year Built:
1960
Lot
Lot Size (Sq. Ft):
24,829
Finances & Disclosures
Price:
$799,000
Price per Sq. Ft:
$540 per Sq. Ft.
Contact an Agent
Yes, I would like more information from Coldwell Banker. Please use and/or share my information with a Coldwell Banker agent to contact me about my real estate needs.
By clicking Contact I agree a Coldwell Banker Agent may contact me by phone or text message including by automated means and prerecorded messages about real estate services, and that I can access real estate services without providing my phone number. I acknowledge that I have read and agree to the Terms of Use and Privacy Notice.
Contact an Agent
Yes, I would like more information from Coldwell Banker. Please use and/or share my information with a Coldwell Banker agent to contact me about my real estate needs.
By clicking Contact I agree a Coldwell Banker Agent may contact me by phone or text message including by automated means and prerecorded messages about real estate services, and that I can access real estate services without providing my phone number. I acknowledge that I have read and agree to the Terms of Use and Privacy Notice.