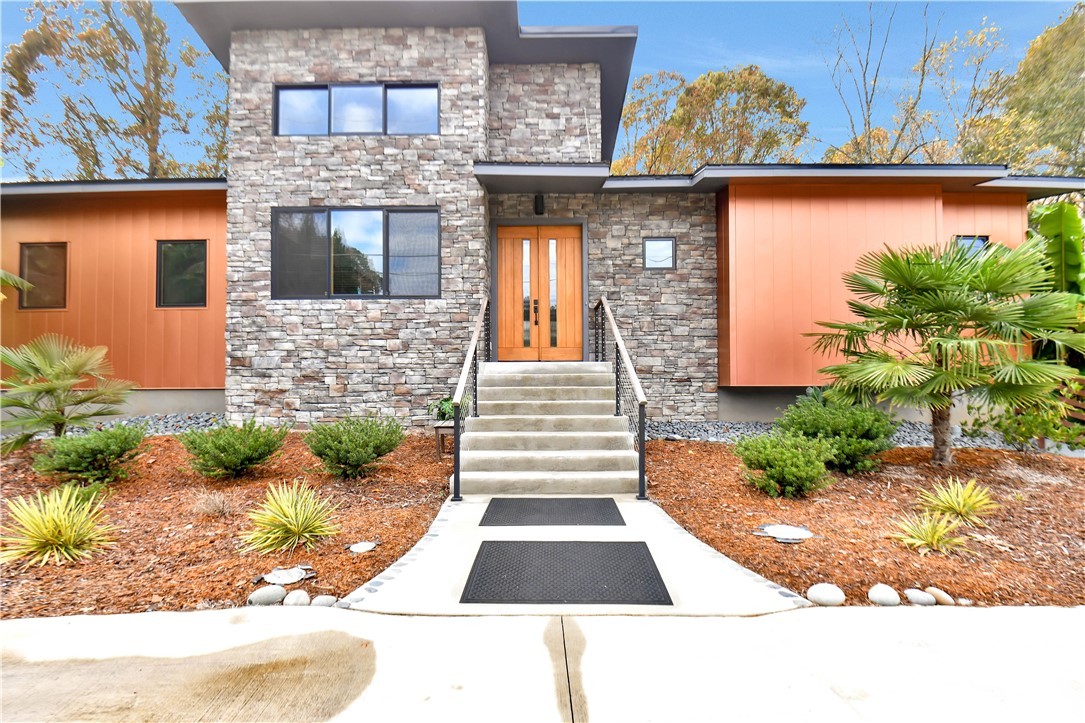
1271 Daniells Bridge Road, Athens, GA 30606
$795,000
2
Beds
3
Baths
2,135
Sq Ft
Single Family
Active
Listed by
Vivian O'Connor
Coldwell Banker Upchurch Realty
Last updated:
November 10, 2025, 08:56 PM
MLS#
CL342645
Source:
NC CCAR
About This Home
Home Facts
Single Family
3 Baths
2 Bedrooms
Built in 2017
Price Summary
795,000
$372 per Sq. Ft.
MLS #:
CL342645
Last Updated:
November 10, 2025, 08:56 PM
Added:
a month ago
Rooms & Interior
Bedrooms
Total Bedrooms:
2
Bathrooms
Total Bathrooms:
3
Full Bathrooms:
2
Interior
Living Area:
2,135 Sq. Ft.
Structure
Structure
Architectural Style:
Contemporary
Year Built:
2017
Lot
Lot Size (Sq. Ft):
47,044
Finances & Disclosures
Price:
$795,000
Price per Sq. Ft:
$372 per Sq. Ft.
Contact an Agent
Yes, I would like more information from Coldwell Banker. Please use and/or share my information with a Coldwell Banker agent to contact me about my real estate needs.
By clicking Contact I agree a Coldwell Banker Agent may contact me by phone or text message including by automated means and prerecorded messages about real estate services, and that I can access real estate services without providing my phone number. I acknowledge that I have read and agree to the Terms of Use and Privacy Notice.
Contact an Agent
Yes, I would like more information from Coldwell Banker. Please use and/or share my information with a Coldwell Banker agent to contact me about my real estate needs.
By clicking Contact I agree a Coldwell Banker Agent may contact me by phone or text message including by automated means and prerecorded messages about real estate services, and that I can access real estate services without providing my phone number. I acknowledge that I have read and agree to the Terms of Use and Privacy Notice.