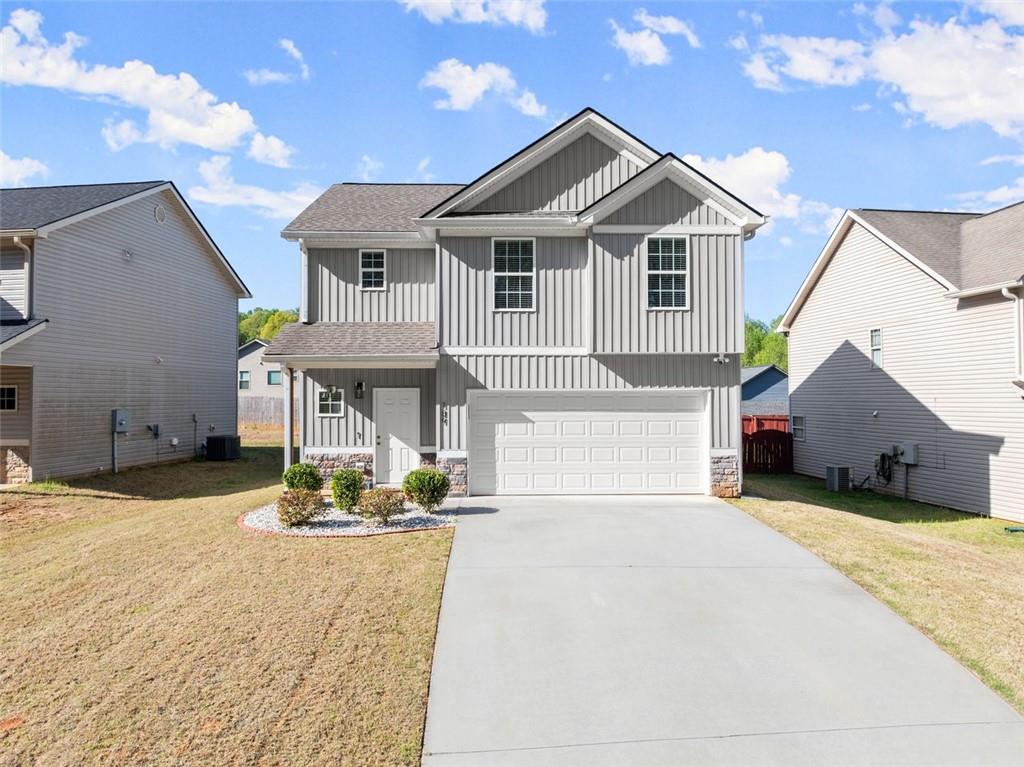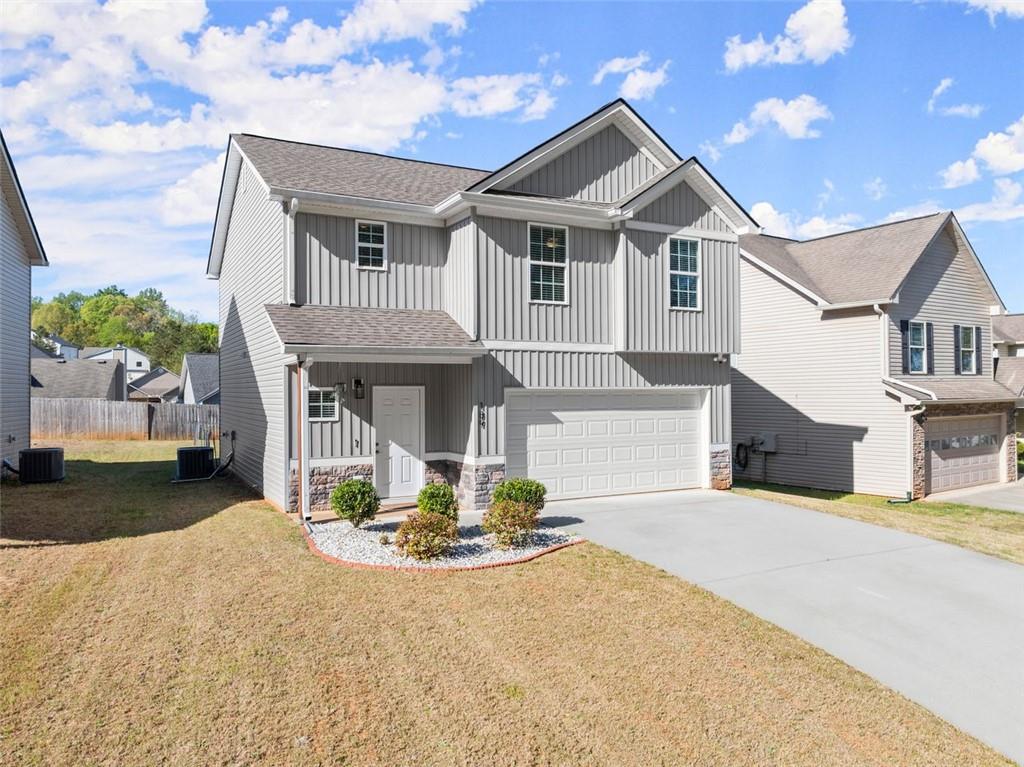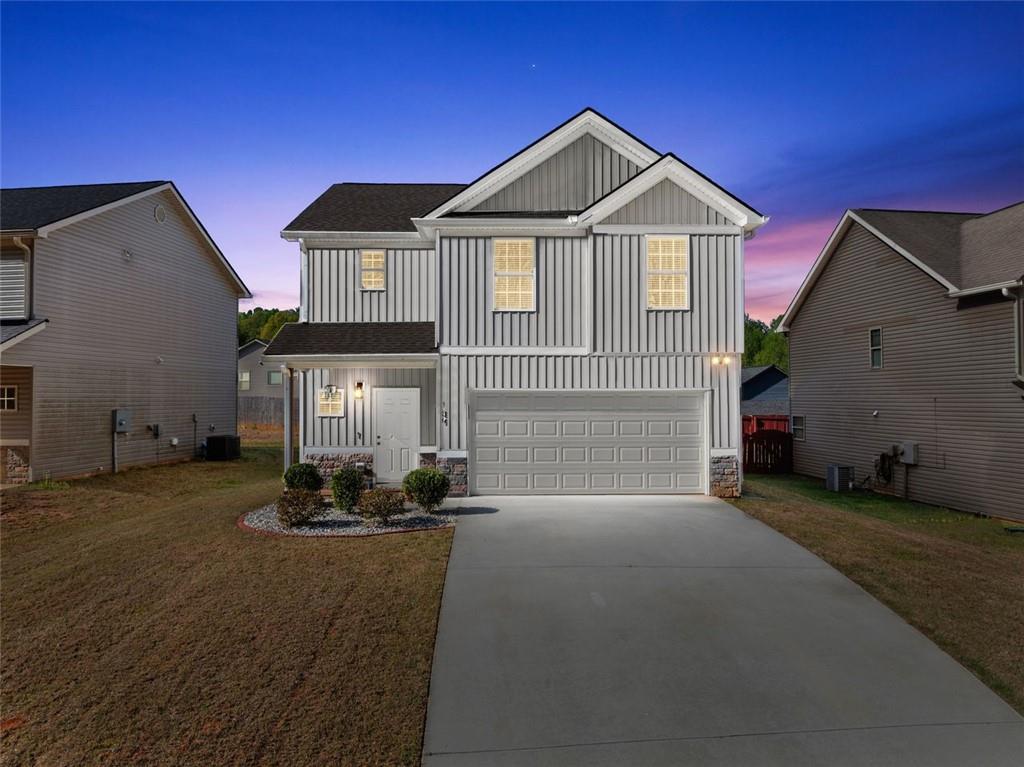


189 Highland Pointe Drive, Alto, GA 30510
$309,000
3
Beds
3
Baths
1,720
Sq Ft
Single Family
Pending
Listed by
Udis Calderon
eXp Realty, LLC.
Last updated:
April 29, 2025, 07:08 AM
MLS#
7561776
Source:
FIRSTMLS
About This Home
Home Facts
Single Family
3 Baths
3 Bedrooms
Built in 2021
Price Summary
309,000
$179 per Sq. Ft.
MLS #:
7561776
Last Updated:
April 29, 2025, 07:08 AM
Rooms & Interior
Bedrooms
Total Bedrooms:
3
Bathrooms
Total Bathrooms:
3
Full Bathrooms:
2
Interior
Living Area:
1,720 Sq. Ft.
Structure
Structure
Architectural Style:
Craftsman
Building Area:
1,720 Sq. Ft.
Year Built:
2021
Lot
Lot Size (Sq. Ft):
6,534
Finances & Disclosures
Price:
$309,000
Price per Sq. Ft:
$179 per Sq. Ft.
Contact an Agent
Yes, I would like more information from Coldwell Banker. Please use and/or share my information with a Coldwell Banker agent to contact me about my real estate needs.
By clicking Contact I agree a Coldwell Banker Agent may contact me by phone or text message including by automated means and prerecorded messages about real estate services, and that I can access real estate services without providing my phone number. I acknowledge that I have read and agree to the Terms of Use and Privacy Notice.
Contact an Agent
Yes, I would like more information from Coldwell Banker. Please use and/or share my information with a Coldwell Banker agent to contact me about my real estate needs.
By clicking Contact I agree a Coldwell Banker Agent may contact me by phone or text message including by automated means and prerecorded messages about real estate services, and that I can access real estate services without providing my phone number. I acknowledge that I have read and agree to the Terms of Use and Privacy Notice.