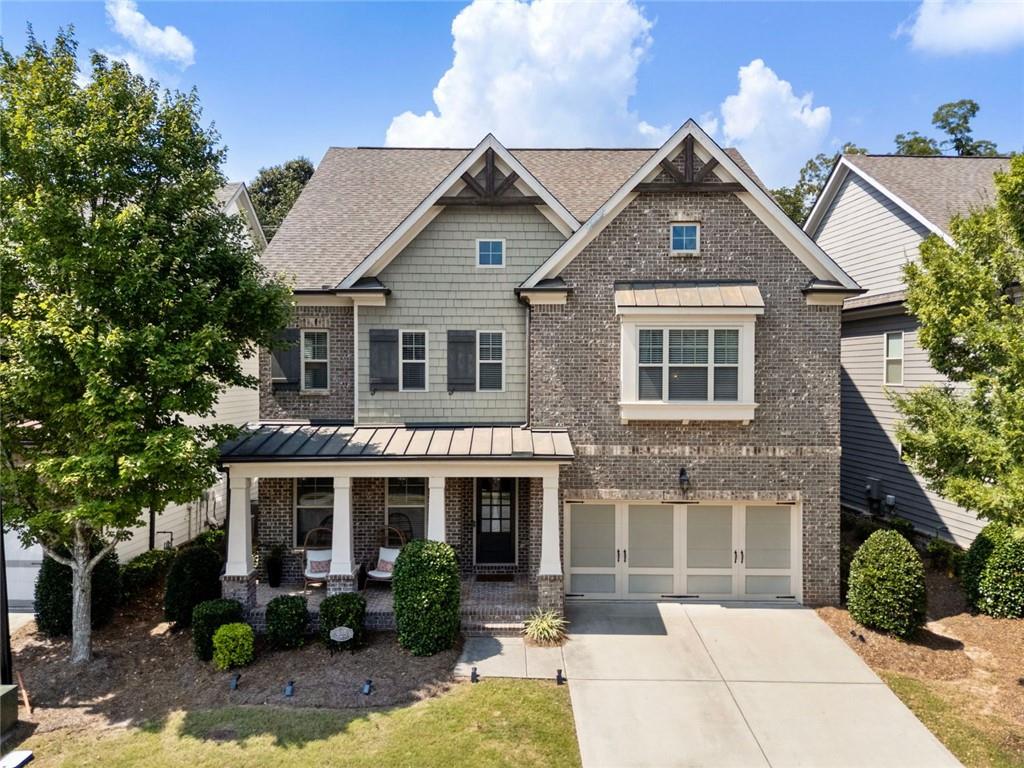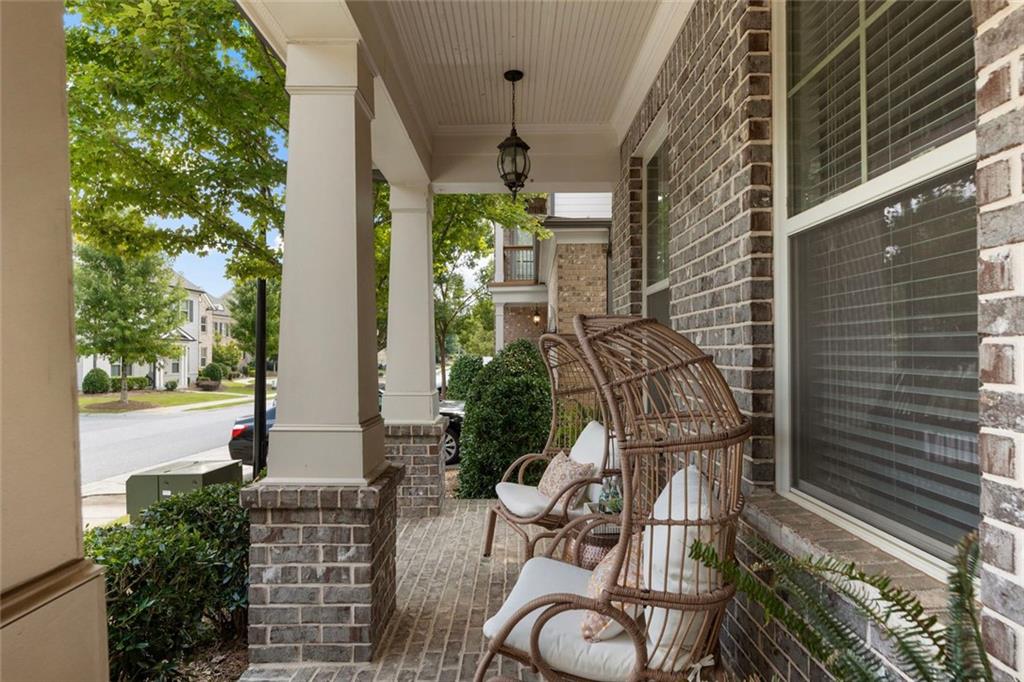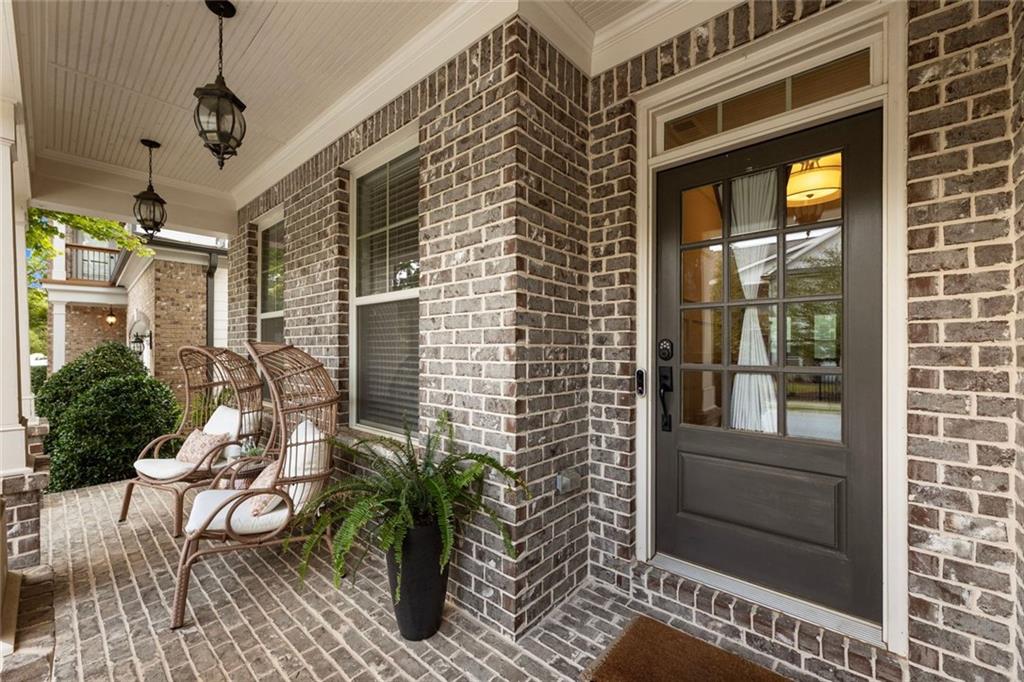


925 Hargrove Point Way, Alpharetta, GA 30004
Active
Listed by
Melissa Lisa Swayne
Stephanie Butler
Berkshire Hathaway HomeServices Georgia Properties
Last updated:
September 9, 2025, 11:40 PM
MLS#
7646053
Source:
FIRSTMLS
About This Home
Home Facts
Single Family
5 Baths
6 Bedrooms
Built in 2016
Price Summary
870,000
$203 per Sq. Ft.
MLS #:
7646053
Last Updated:
September 9, 2025, 11:40 PM
Rooms & Interior
Bedrooms
Total Bedrooms:
6
Bathrooms
Total Bathrooms:
5
Full Bathrooms:
5
Interior
Living Area:
4,278 Sq. Ft.
Structure
Structure
Architectural Style:
Traditional
Building Area:
4,278 Sq. Ft.
Year Built:
2016
Lot
Lot Size (Sq. Ft):
5,662
Finances & Disclosures
Price:
$870,000
Price per Sq. Ft:
$203 per Sq. Ft.
See this home in person
Attend an upcoming open house
Sun, Sep 14
02:00 PM - 04:00 PMContact an Agent
Yes, I would like more information from Coldwell Banker. Please use and/or share my information with a Coldwell Banker agent to contact me about my real estate needs.
By clicking Contact I agree a Coldwell Banker Agent may contact me by phone or text message including by automated means and prerecorded messages about real estate services, and that I can access real estate services without providing my phone number. I acknowledge that I have read and agree to the Terms of Use and Privacy Notice.
Contact an Agent
Yes, I would like more information from Coldwell Banker. Please use and/or share my information with a Coldwell Banker agent to contact me about my real estate needs.
By clicking Contact I agree a Coldwell Banker Agent may contact me by phone or text message including by automated means and prerecorded messages about real estate services, and that I can access real estate services without providing my phone number. I acknowledge that I have read and agree to the Terms of Use and Privacy Notice.