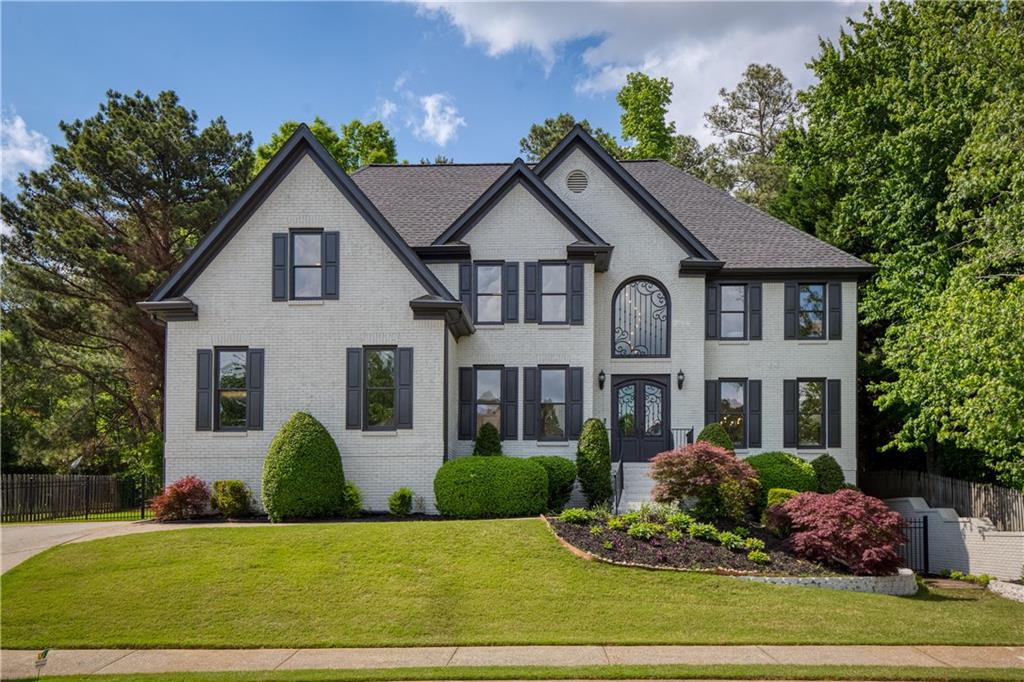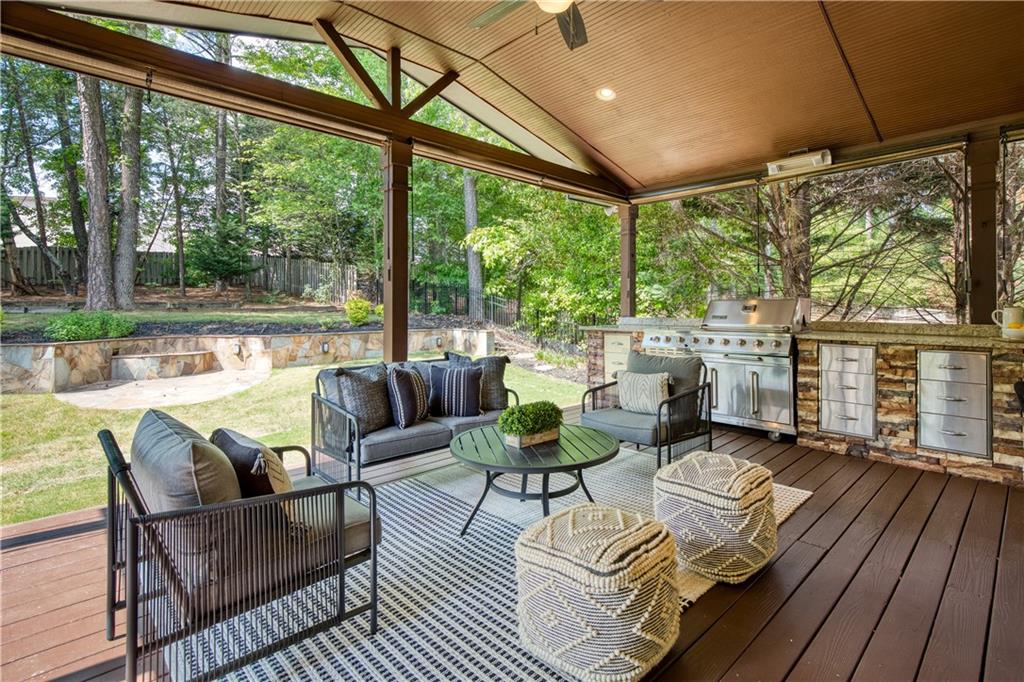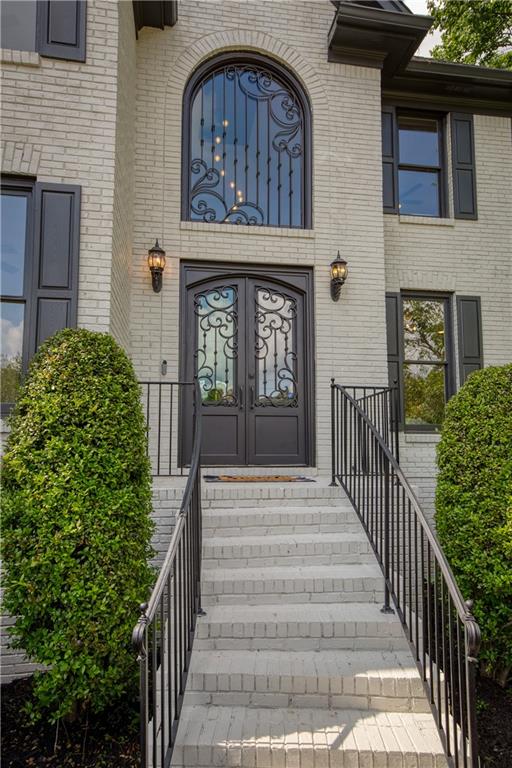


818 Forest Path Lane, Alpharetta, GA 30022
Active
Listed by
Jody Tirone
Tammy Weaver
Ansley Real Estate| Christie'S International Real Estate
Last updated:
May 8, 2025, 10:07 AM
MLS#
7573297
Source:
FIRSTMLS
About This Home
Home Facts
Single Family
5 Baths
5 Bedrooms
Built in 1996
Price Summary
1,300,000
$244 per Sq. Ft.
MLS #:
7573297
Last Updated:
May 8, 2025, 10:07 AM
Rooms & Interior
Bedrooms
Total Bedrooms:
5
Bathrooms
Total Bathrooms:
5
Full Bathrooms:
5
Interior
Living Area:
5,307 Sq. Ft.
Structure
Structure
Architectural Style:
Traditional
Building Area:
5,307 Sq. Ft.
Year Built:
1996
Lot
Lot Size (Sq. Ft):
13,939
Finances & Disclosures
Price:
$1,300,000
Price per Sq. Ft:
$244 per Sq. Ft.
Contact an Agent
Yes, I would like more information from Coldwell Banker. Please use and/or share my information with a Coldwell Banker agent to contact me about my real estate needs.
By clicking Contact I agree a Coldwell Banker Agent may contact me by phone or text message including by automated means and prerecorded messages about real estate services, and that I can access real estate services without providing my phone number. I acknowledge that I have read and agree to the Terms of Use and Privacy Notice.
Contact an Agent
Yes, I would like more information from Coldwell Banker. Please use and/or share my information with a Coldwell Banker agent to contact me about my real estate needs.
By clicking Contact I agree a Coldwell Banker Agent may contact me by phone or text message including by automated means and prerecorded messages about real estate services, and that I can access real estate services without providing my phone number. I acknowledge that I have read and agree to the Terms of Use and Privacy Notice.