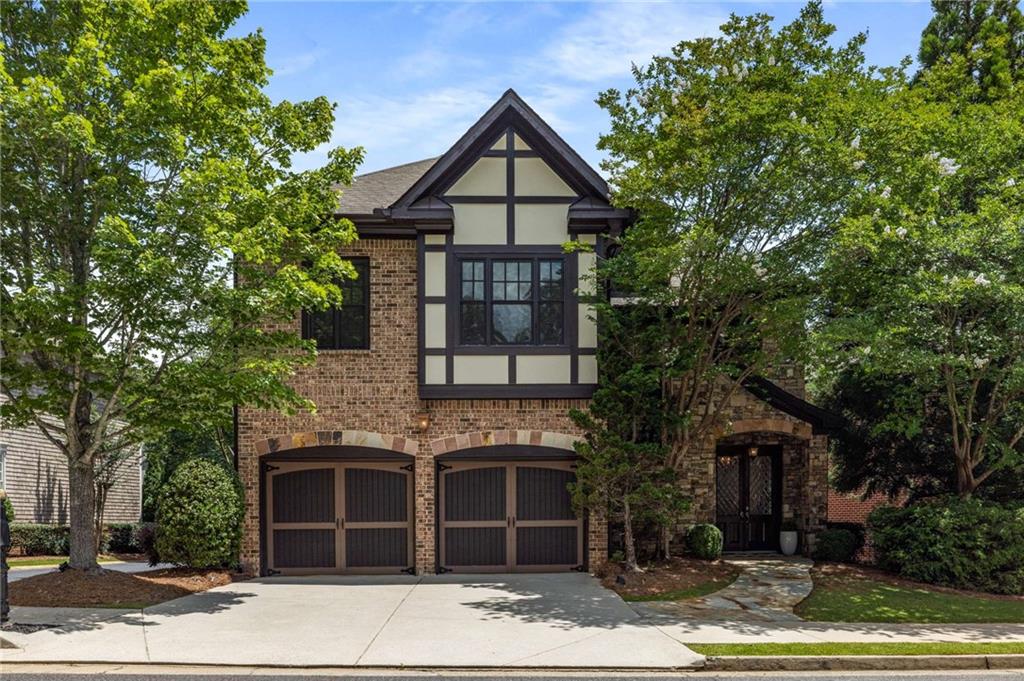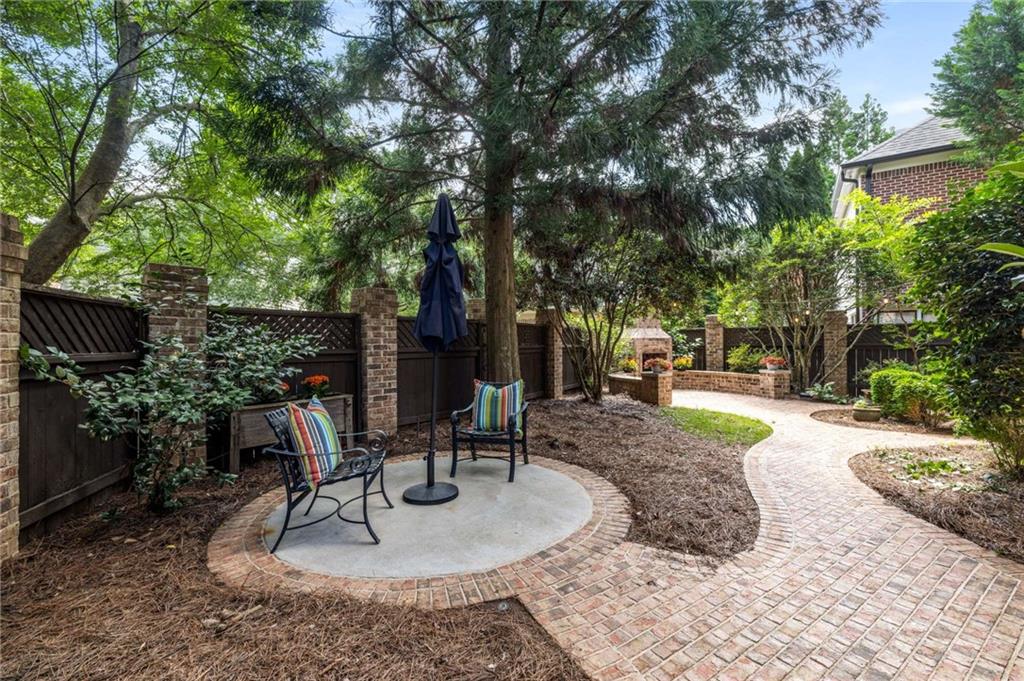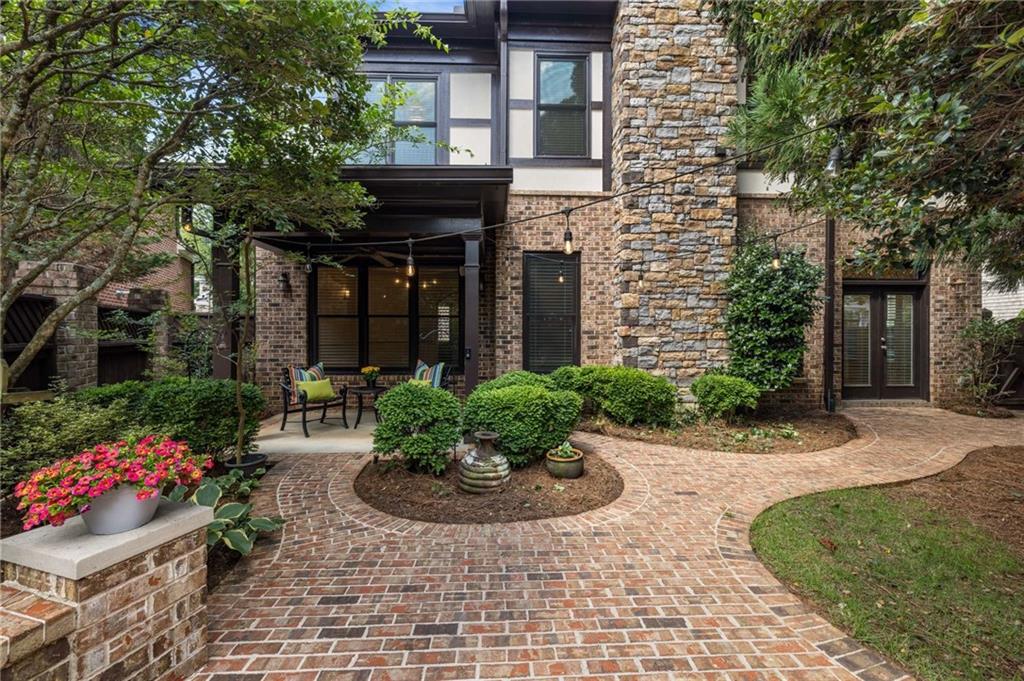


625 Society Street, Alpharetta, GA 30022
Pending
Listed by
Kelly Keeter
Maryanne Winchester
Atlanta Fine Homes Sotheby'S International
Last updated:
June 27, 2025, 07:51 AM
MLS#
7590247
Source:
FIRSTMLS
About This Home
Home Facts
Single Family
4 Baths
3 Bedrooms
Built in 2004
Price Summary
950,000
$311 per Sq. Ft.
MLS #:
7590247
Last Updated:
June 27, 2025, 07:51 AM
Rooms & Interior
Bedrooms
Total Bedrooms:
3
Bathrooms
Total Bathrooms:
4
Full Bathrooms:
3
Interior
Living Area:
3,052 Sq. Ft.
Structure
Structure
Architectural Style:
Tudor
Building Area:
3,052 Sq. Ft.
Year Built:
2004
Lot
Lot Size (Sq. Ft):
5,967
Finances & Disclosures
Price:
$950,000
Price per Sq. Ft:
$311 per Sq. Ft.
Contact an Agent
Yes, I would like more information from Coldwell Banker. Please use and/or share my information with a Coldwell Banker agent to contact me about my real estate needs.
By clicking Contact I agree a Coldwell Banker Agent may contact me by phone or text message including by automated means and prerecorded messages about real estate services, and that I can access real estate services without providing my phone number. I acknowledge that I have read and agree to the Terms of Use and Privacy Notice.
Contact an Agent
Yes, I would like more information from Coldwell Banker. Please use and/or share my information with a Coldwell Banker agent to contact me about my real estate needs.
By clicking Contact I agree a Coldwell Banker Agent may contact me by phone or text message including by automated means and prerecorded messages about real estate services, and that I can access real estate services without providing my phone number. I acknowledge that I have read and agree to the Terms of Use and Privacy Notice.