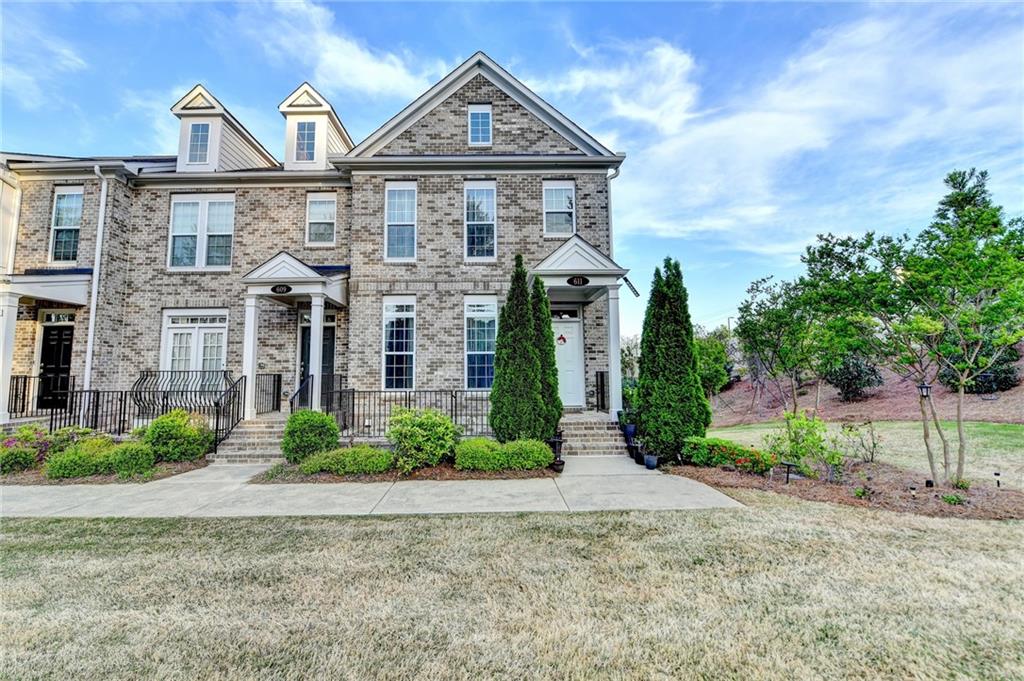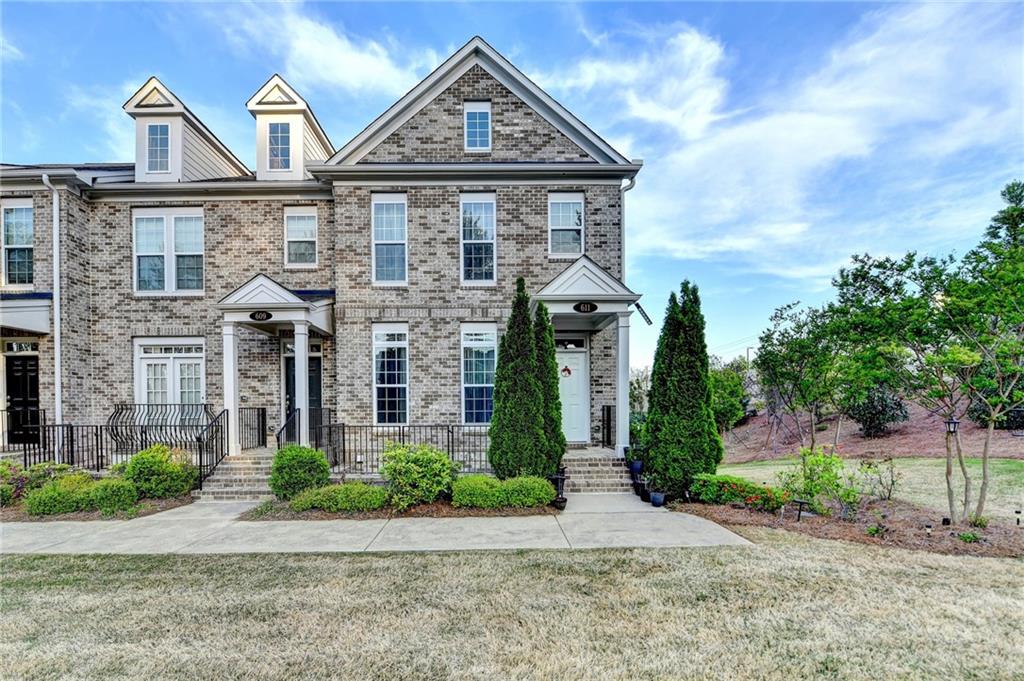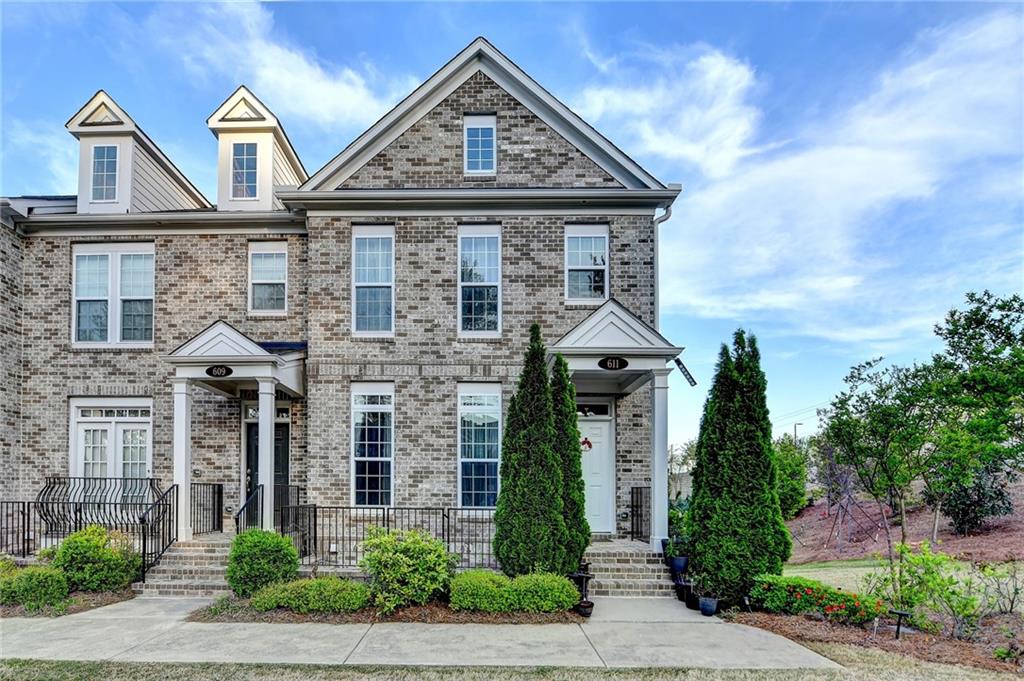


611 Hanlon Way, Alpharetta, GA 30009
$667,000
3
Beds
4
Baths
1,945
Sq Ft
Townhouse
Active
Listed by
Pooja Wadhwani
Virtual Properties Realty.Com
Last updated:
September 3, 2025, 01:22 PM
MLS#
7639207
Source:
FIRSTMLS
About This Home
Home Facts
Townhouse
4 Baths
3 Bedrooms
Built in 2018
Price Summary
667,000
$342 per Sq. Ft.
MLS #:
7639207
Last Updated:
September 3, 2025, 01:22 PM
Rooms & Interior
Bedrooms
Total Bedrooms:
3
Bathrooms
Total Bathrooms:
4
Full Bathrooms:
3
Interior
Living Area:
1,945 Sq. Ft.
Structure
Structure
Building Area:
1,945 Sq. Ft.
Year Built:
2018
Lot
Lot Size (Sq. Ft):
827
Finances & Disclosures
Price:
$667,000
Price per Sq. Ft:
$342 per Sq. Ft.
Contact an Agent
Yes, I would like more information from Coldwell Banker. Please use and/or share my information with a Coldwell Banker agent to contact me about my real estate needs.
By clicking Contact I agree a Coldwell Banker Agent may contact me by phone or text message including by automated means and prerecorded messages about real estate services, and that I can access real estate services without providing my phone number. I acknowledge that I have read and agree to the Terms of Use and Privacy Notice.
Contact an Agent
Yes, I would like more information from Coldwell Banker. Please use and/or share my information with a Coldwell Banker agent to contact me about my real estate needs.
By clicking Contact I agree a Coldwell Banker Agent may contact me by phone or text message including by automated means and prerecorded messages about real estate services, and that I can access real estate services without providing my phone number. I acknowledge that I have read and agree to the Terms of Use and Privacy Notice.