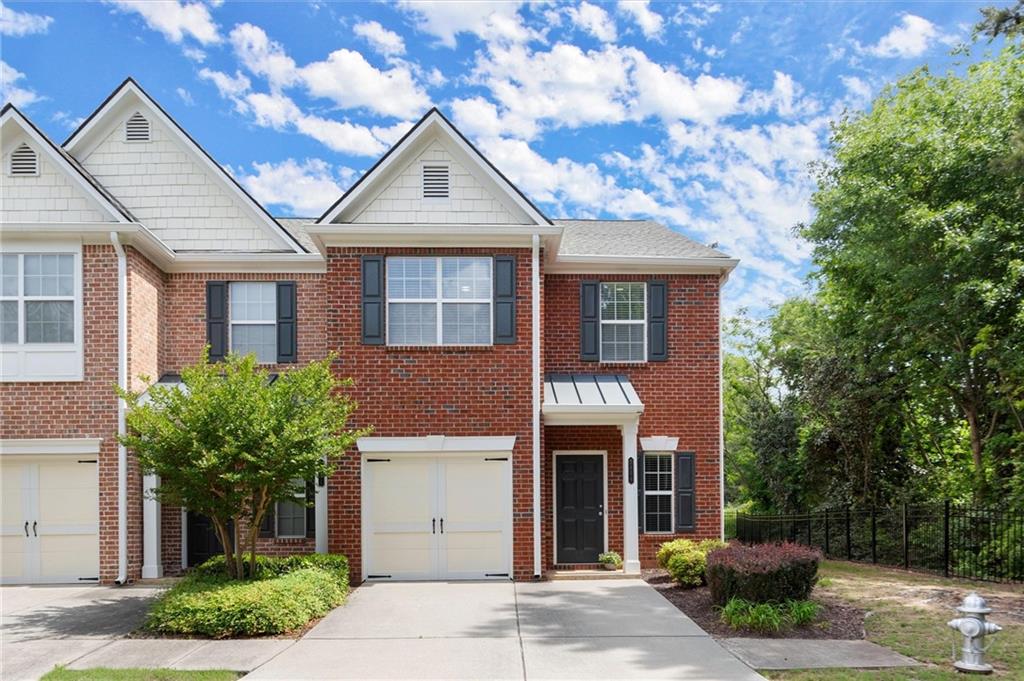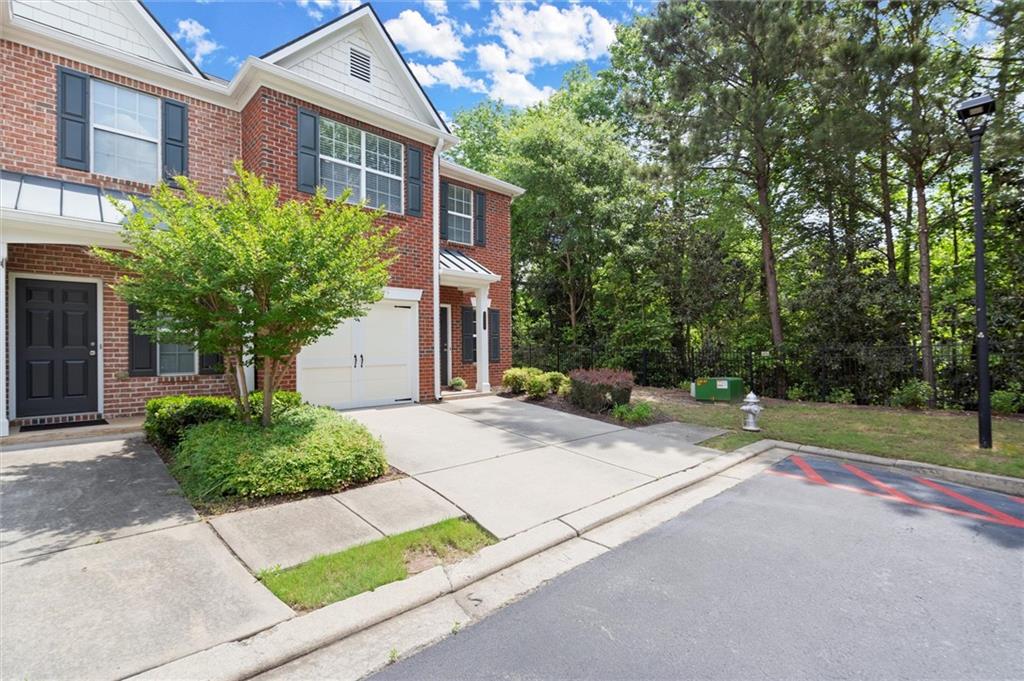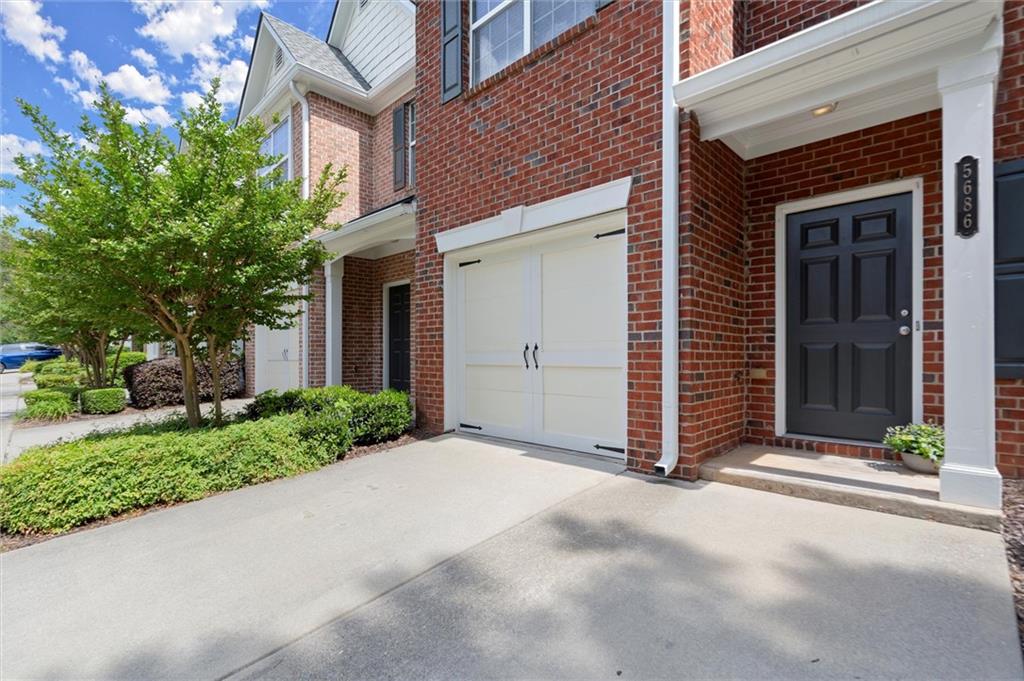


Listed by
Tricia Quidley
Ansley Real Estate| Christie'S International Real Estate
Last updated:
May 3, 2025, 03:36 PM
MLS#
7572101
Source:
FIRSTMLS
About This Home
Home Facts
Townhouse
3 Baths
3 Bedrooms
Built in 2004
Price Summary
439,000
$283 per Sq. Ft.
MLS #:
7572101
Last Updated:
May 3, 2025, 03:36 PM
Rooms & Interior
Bedrooms
Total Bedrooms:
3
Bathrooms
Total Bathrooms:
3
Full Bathrooms:
2
Interior
Living Area:
1,550 Sq. Ft.
Structure
Structure
Architectural Style:
Townhouse
Building Area:
1,550 Sq. Ft.
Year Built:
2004
Lot
Lot Size (Sq. Ft):
7,405
Finances & Disclosures
Price:
$439,000
Price per Sq. Ft:
$283 per Sq. Ft.
See this home in person
Attend an upcoming open house
Sun, May 4
12:00 PM - 02:00 PMContact an Agent
Yes, I would like more information from Coldwell Banker. Please use and/or share my information with a Coldwell Banker agent to contact me about my real estate needs.
By clicking Contact I agree a Coldwell Banker Agent may contact me by phone or text message including by automated means and prerecorded messages about real estate services, and that I can access real estate services without providing my phone number. I acknowledge that I have read and agree to the Terms of Use and Privacy Notice.
Contact an Agent
Yes, I would like more information from Coldwell Banker. Please use and/or share my information with a Coldwell Banker agent to contact me about my real estate needs.
By clicking Contact I agree a Coldwell Banker Agent may contact me by phone or text message including by automated means and prerecorded messages about real estate services, and that I can access real estate services without providing my phone number. I acknowledge that I have read and agree to the Terms of Use and Privacy Notice.