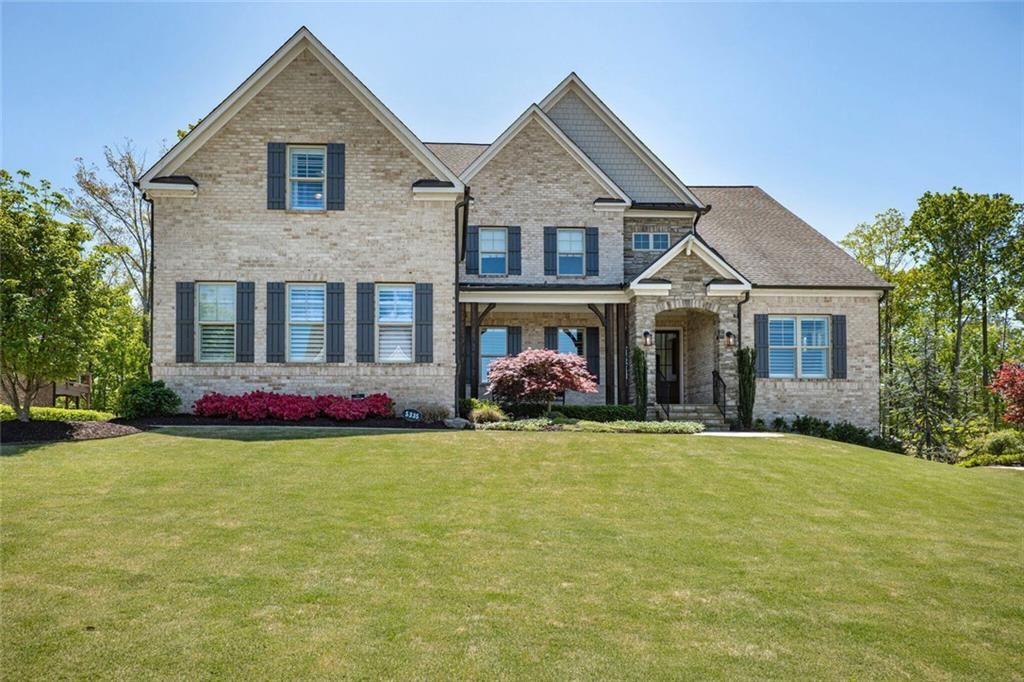Local Realty Service Provided By: Coldwell Banker Kinard Realty

5335 Briarstone Ridge Way, Alpharetta, GA 30022
$1,620,000
5
Beds
5
Baths
6,500
Sq Ft
Single Family
Sold
Listed by
Kristi Mehalso
Bought with Compass
Harry Norman Realtors
MLS#
7569632
Source:
FIRSTMLS
Sorry, we are unable to map this address
About This Home
Home Facts
Single Family
5 Baths
5 Bedrooms
Built in 2018
Price Summary
1,650,000
$253 per Sq. Ft.
MLS #:
7569632
Sold:
June 12, 2025
Rooms & Interior
Bedrooms
Total Bedrooms:
5
Bathrooms
Total Bathrooms:
5
Full Bathrooms:
4
Interior
Living Area:
6,500 Sq. Ft.
Structure
Structure
Architectural Style:
Traditional
Building Area:
6,500 Sq. Ft.
Year Built:
2018
Lot
Lot Size (Sq. Ft):
35,588
Finances & Disclosures
Price:
$1,650,000
Price per Sq. Ft:
$253 per Sq. Ft.
Listings identified with the FMLS IDX logo come from FMLS and are held by brokerage firms other than the owner of this website. The listing brokerage is identified in any listing details. Information is deemed reliable but is not guaranteed. If you believe any FMLS listing contains material that infringes your copyrighted work please click here (https://www.fmls.com/dmca) to review our DMCA policy and learn how to submit a takedown request. ©2025 First Multiple Listing Service, Inc.