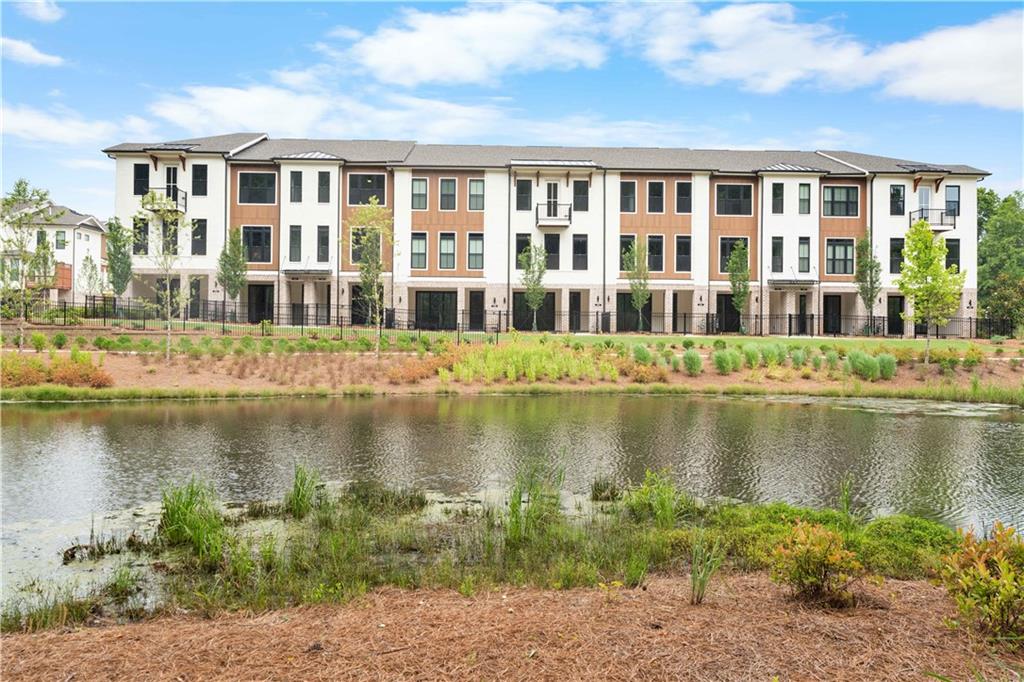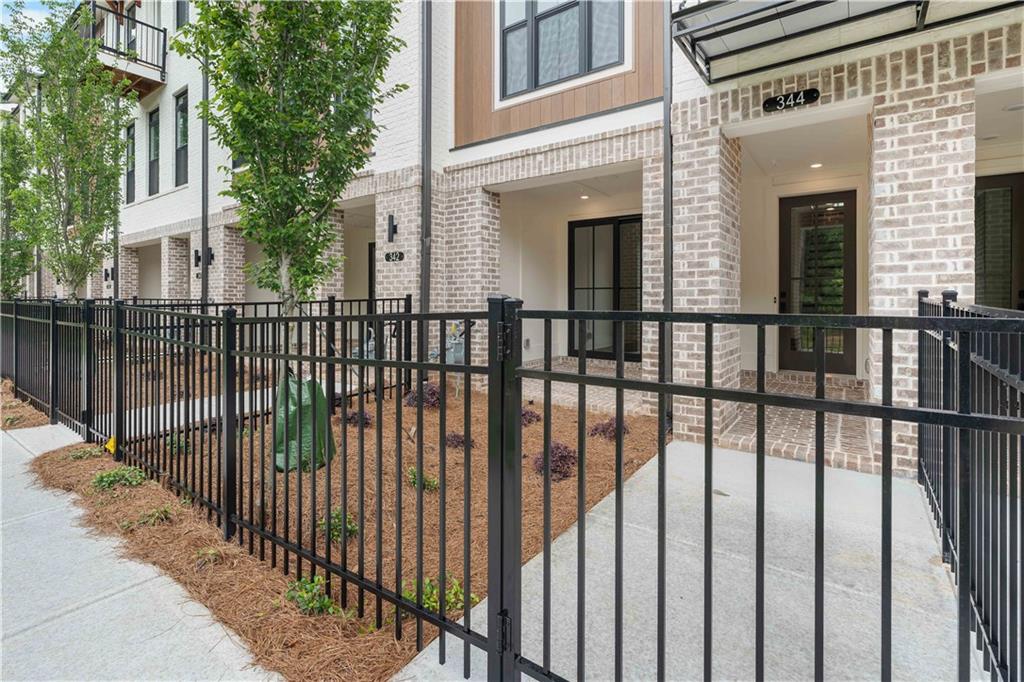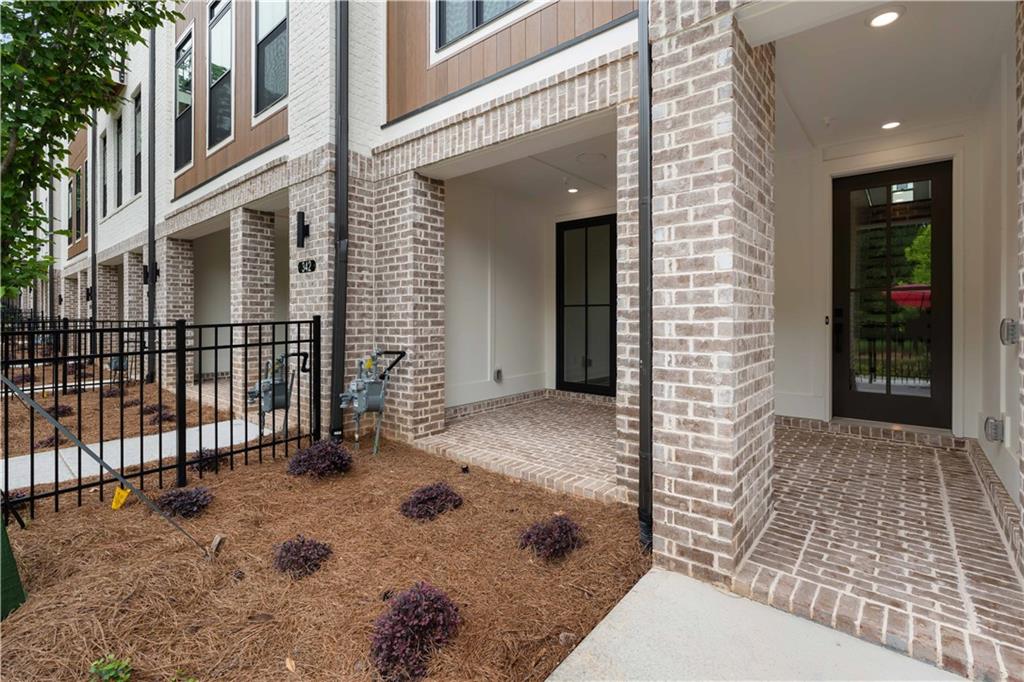


344 Olmstead Way #32, Alpharetta, GA 30022
$575,400
2
Beds
3
Baths
1,674
Sq Ft
Townhouse
Active
Listed by
Sharon Wesley
Kelly Kliewer
The Providence Group Realty, LLC.
Last updated:
June 15, 2025, 08:34 PM
MLS#
7597158
Source:
FIRSTMLS
About This Home
Home Facts
Townhouse
3 Baths
2 Bedrooms
Built in 2024
Price Summary
575,400
$343 per Sq. Ft.
MLS #:
7597158
Last Updated:
June 15, 2025, 08:34 PM
Rooms & Interior
Bedrooms
Total Bedrooms:
2
Bathrooms
Total Bathrooms:
3
Full Bathrooms:
2
Interior
Living Area:
1,674 Sq. Ft.
Structure
Structure
Architectural Style:
European
Building Area:
1,674 Sq. Ft.
Year Built:
2024
Lot
Lot Size (Sq. Ft):
1,698
Finances & Disclosures
Price:
$575,400
Price per Sq. Ft:
$343 per Sq. Ft.
Contact an Agent
Yes, I would like more information from Coldwell Banker. Please use and/or share my information with a Coldwell Banker agent to contact me about my real estate needs.
By clicking Contact I agree a Coldwell Banker Agent may contact me by phone or text message including by automated means and prerecorded messages about real estate services, and that I can access real estate services without providing my phone number. I acknowledge that I have read and agree to the Terms of Use and Privacy Notice.
Contact an Agent
Yes, I would like more information from Coldwell Banker. Please use and/or share my information with a Coldwell Banker agent to contact me about my real estate needs.
By clicking Contact I agree a Coldwell Banker Agent may contact me by phone or text message including by automated means and prerecorded messages about real estate services, and that I can access real estate services without providing my phone number. I acknowledge that I have read and agree to the Terms of Use and Privacy Notice.