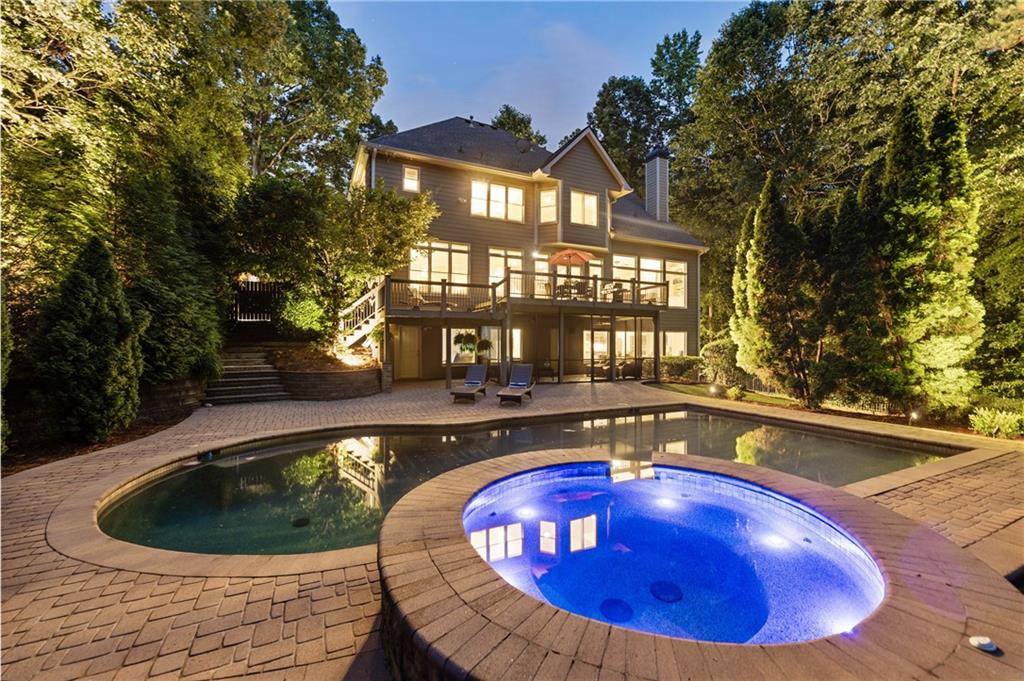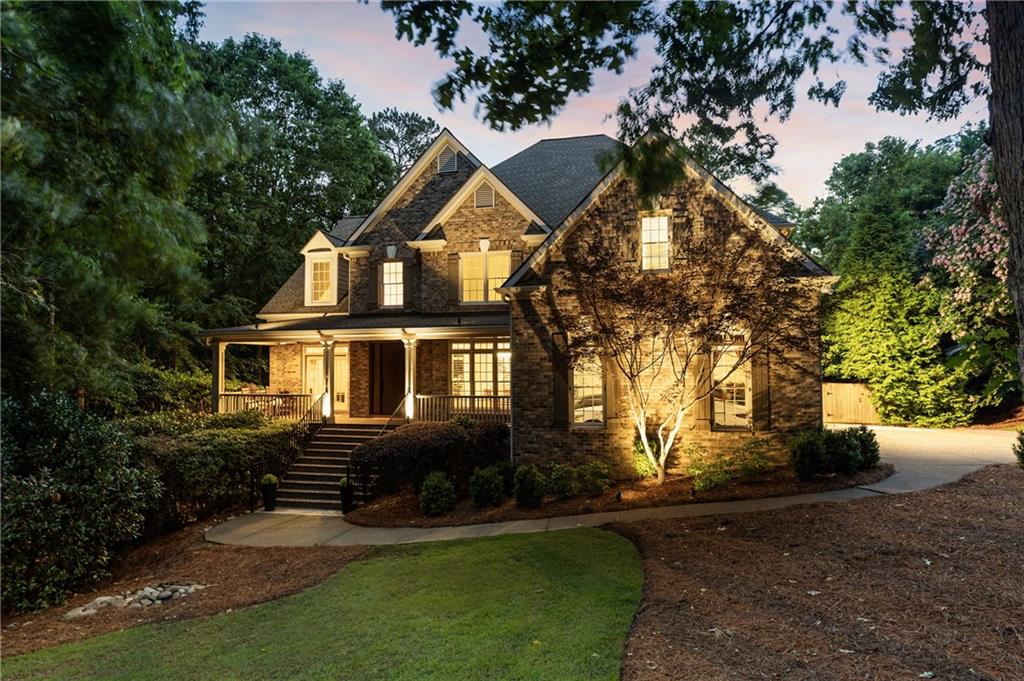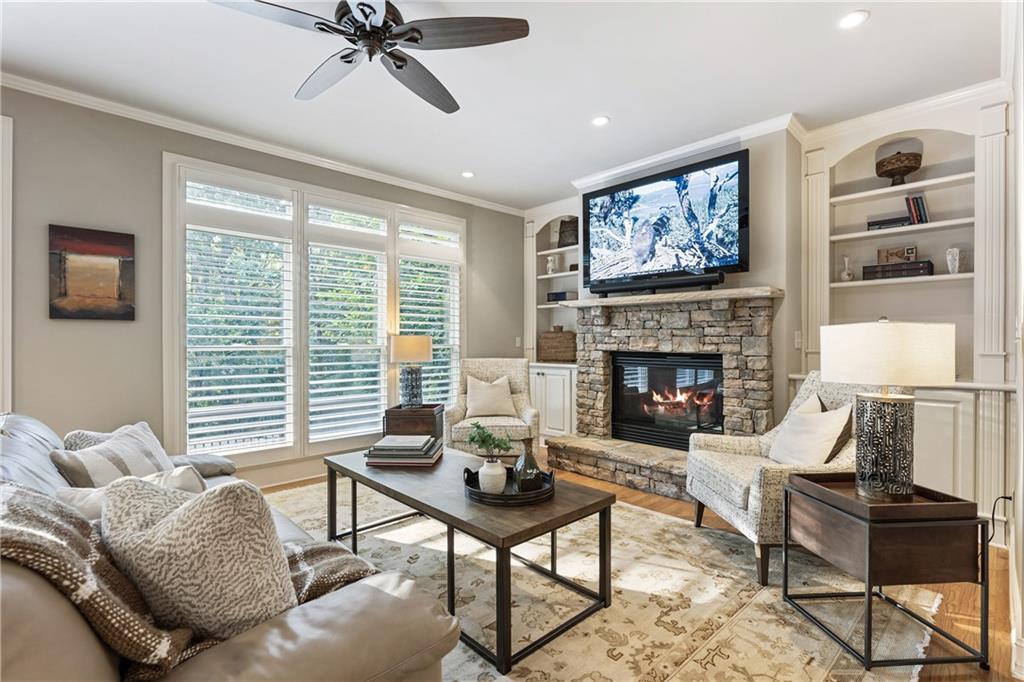


325 Taylor Glen Drive, Alpharetta, GA 30004
Active
Listed by
Julie M Martin
Atlanta Fine Homes Sotheby'S International
Last updated:
June 15, 2025, 03:08 PM
MLS#
7595321
Source:
FIRSTMLS
About This Home
Home Facts
Single Family
6 Baths
5 Bedrooms
Built in 2003
Price Summary
1,477,000
$230 per Sq. Ft.
MLS #:
7595321
Last Updated:
June 15, 2025, 03:08 PM
Rooms & Interior
Bedrooms
Total Bedrooms:
5
Bathrooms
Total Bathrooms:
6
Full Bathrooms:
5
Interior
Living Area:
6,414 Sq. Ft.
Structure
Structure
Architectural Style:
Craftsman, Traditional
Building Area:
6,414 Sq. Ft.
Year Built:
2003
Lot
Lot Size (Sq. Ft):
196,020
Finances & Disclosures
Price:
$1,477,000
Price per Sq. Ft:
$230 per Sq. Ft.
Contact an Agent
Yes, I would like more information from Coldwell Banker. Please use and/or share my information with a Coldwell Banker agent to contact me about my real estate needs.
By clicking Contact I agree a Coldwell Banker Agent may contact me by phone or text message including by automated means and prerecorded messages about real estate services, and that I can access real estate services without providing my phone number. I acknowledge that I have read and agree to the Terms of Use and Privacy Notice.
Contact an Agent
Yes, I would like more information from Coldwell Banker. Please use and/or share my information with a Coldwell Banker agent to contact me about my real estate needs.
By clicking Contact I agree a Coldwell Banker Agent may contact me by phone or text message including by automated means and prerecorded messages about real estate services, and that I can access real estate services without providing my phone number. I acknowledge that I have read and agree to the Terms of Use and Privacy Notice.