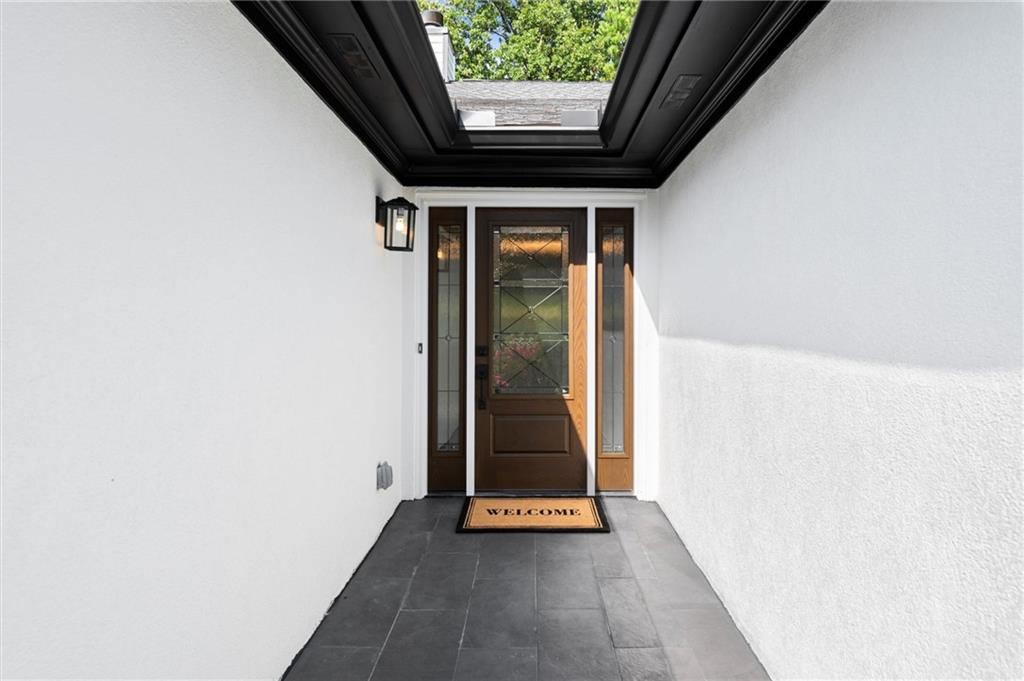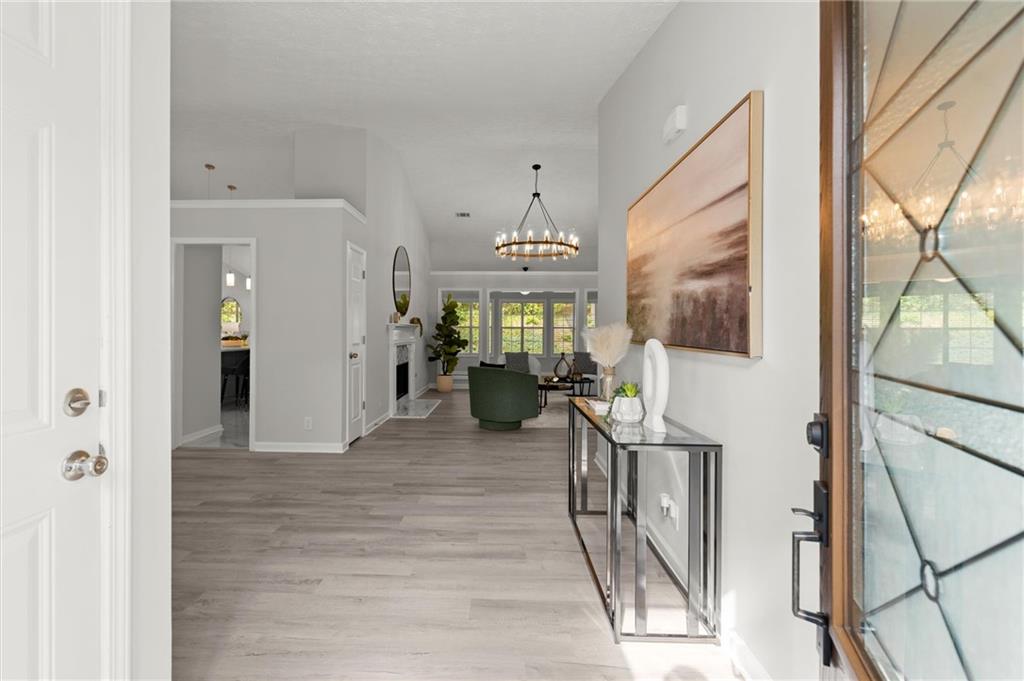


285 Saddle Bridge Drive, Alpharetta, GA 30022
Active
Listed by
Sam Shechter
Keller Williams North Atlanta
Last updated:
August 2, 2025, 01:22 PM
MLS#
7624061
Source:
FIRSTMLS
About This Home
Home Facts
Single Family
2 Baths
4 Bedrooms
Built in 1995
Price Summary
725,000
$307 per Sq. Ft.
MLS #:
7624061
Last Updated:
August 2, 2025, 01:22 PM
Rooms & Interior
Bedrooms
Total Bedrooms:
4
Bathrooms
Total Bathrooms:
2
Full Bathrooms:
2
Interior
Living Area:
2,356 Sq. Ft.
Structure
Structure
Architectural Style:
Traditional
Building Area:
2,356 Sq. Ft.
Year Built:
1995
Lot
Lot Size (Sq. Ft):
21,178
Finances & Disclosures
Price:
$725,000
Price per Sq. Ft:
$307 per Sq. Ft.
See this home in person
Attend an upcoming open house
Sun, Aug 3
02:00 PM - 05:00 PMContact an Agent
Yes, I would like more information from Coldwell Banker. Please use and/or share my information with a Coldwell Banker agent to contact me about my real estate needs.
By clicking Contact I agree a Coldwell Banker Agent may contact me by phone or text message including by automated means and prerecorded messages about real estate services, and that I can access real estate services without providing my phone number. I acknowledge that I have read and agree to the Terms of Use and Privacy Notice.
Contact an Agent
Yes, I would like more information from Coldwell Banker. Please use and/or share my information with a Coldwell Banker agent to contact me about my real estate needs.
By clicking Contact I agree a Coldwell Banker Agent may contact me by phone or text message including by automated means and prerecorded messages about real estate services, and that I can access real estate services without providing my phone number. I acknowledge that I have read and agree to the Terms of Use and Privacy Notice.