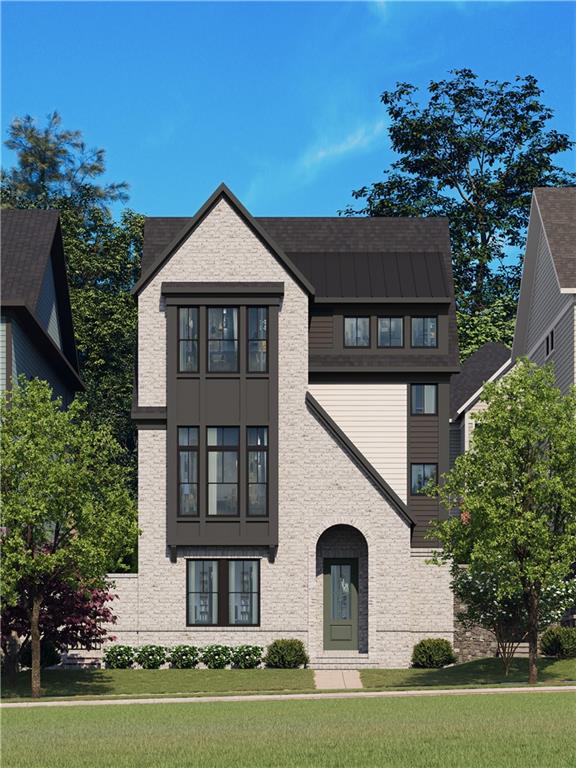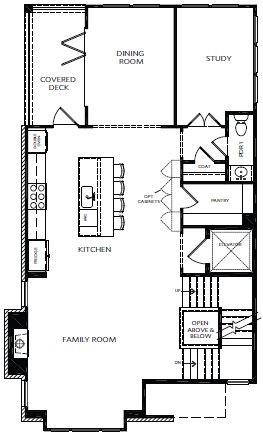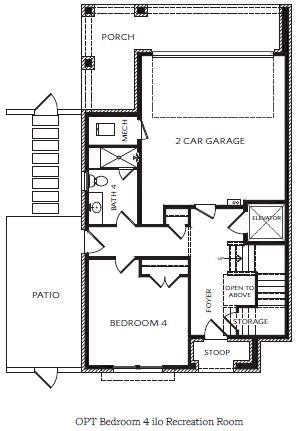


2275 Park Walke Drive, Alpharetta, GA 30009
$1,682,500
3
Beds
5
Baths
2,912
Sq Ft
Single Family
Active
Listed by
Michelle Valentino
The Providence Group Realty, LLC.
Last updated:
June 8, 2025, 11:46 PM
MLS#
7593942
Source:
FIRSTMLS
About This Home
Home Facts
Single Family
5 Baths
3 Bedrooms
Built in 2025
Price Summary
1,682,500
$577 per Sq. Ft.
MLS #:
7593942
Last Updated:
June 8, 2025, 11:46 PM
Rooms & Interior
Bedrooms
Total Bedrooms:
3
Bathrooms
Total Bathrooms:
5
Full Bathrooms:
4
Interior
Living Area:
2,912 Sq. Ft.
Structure
Structure
Architectural Style:
Traditional
Building Area:
2,912 Sq. Ft.
Year Built:
2025
Finances & Disclosures
Price:
$1,682,500
Price per Sq. Ft:
$577 per Sq. Ft.
Contact an Agent
Yes, I would like more information from Coldwell Banker. Please use and/or share my information with a Coldwell Banker agent to contact me about my real estate needs.
By clicking Contact I agree a Coldwell Banker Agent may contact me by phone or text message including by automated means and prerecorded messages about real estate services, and that I can access real estate services without providing my phone number. I acknowledge that I have read and agree to the Terms of Use and Privacy Notice.
Contact an Agent
Yes, I would like more information from Coldwell Banker. Please use and/or share my information with a Coldwell Banker agent to contact me about my real estate needs.
By clicking Contact I agree a Coldwell Banker Agent may contact me by phone or text message including by automated means and prerecorded messages about real estate services, and that I can access real estate services without providing my phone number. I acknowledge that I have read and agree to the Terms of Use and Privacy Notice.