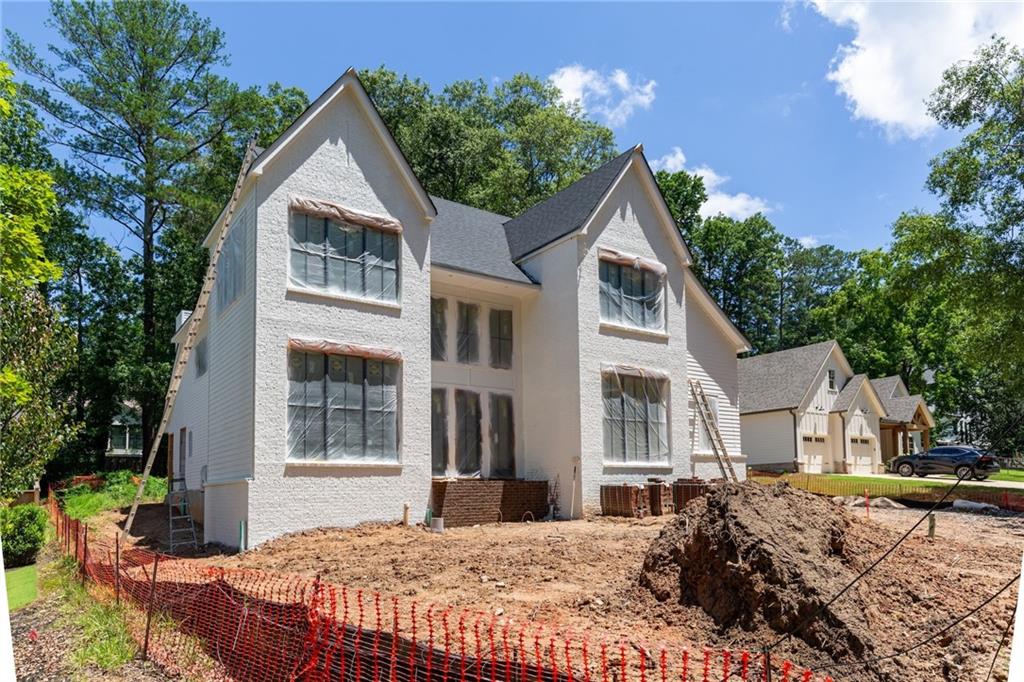


193 Jere Drive, Alpharetta, GA 30009
$2,895,000
6
Beds
5
Baths
4,787
Sq Ft
Single Family
Active
Listed by
Mike Toltzis
Inna Eidelman
Compass
Last updated:
July 13, 2025, 01:26 PM
MLS#
7610582
Source:
FIRSTMLS
About This Home
Home Facts
Single Family
5 Baths
6 Bedrooms
Built in 2025
Price Summary
2,895,000
$604 per Sq. Ft.
MLS #:
7610582
Last Updated:
July 13, 2025, 01:26 PM
Rooms & Interior
Bedrooms
Total Bedrooms:
6
Bathrooms
Total Bathrooms:
5
Full Bathrooms:
5
Interior
Living Area:
4,787 Sq. Ft.
Structure
Structure
Architectural Style:
Craftsman
Building Area:
4,787 Sq. Ft.
Year Built:
2025
Lot
Lot Size (Sq. Ft):
15,838
Finances & Disclosures
Price:
$2,895,000
Price per Sq. Ft:
$604 per Sq. Ft.
Contact an Agent
Yes, I would like more information from Coldwell Banker. Please use and/or share my information with a Coldwell Banker agent to contact me about my real estate needs.
By clicking Contact I agree a Coldwell Banker Agent may contact me by phone or text message including by automated means and prerecorded messages about real estate services, and that I can access real estate services without providing my phone number. I acknowledge that I have read and agree to the Terms of Use and Privacy Notice.
Contact an Agent
Yes, I would like more information from Coldwell Banker. Please use and/or share my information with a Coldwell Banker agent to contact me about my real estate needs.
By clicking Contact I agree a Coldwell Banker Agent may contact me by phone or text message including by automated means and prerecorded messages about real estate services, and that I can access real estate services without providing my phone number. I acknowledge that I have read and agree to the Terms of Use and Privacy Notice.