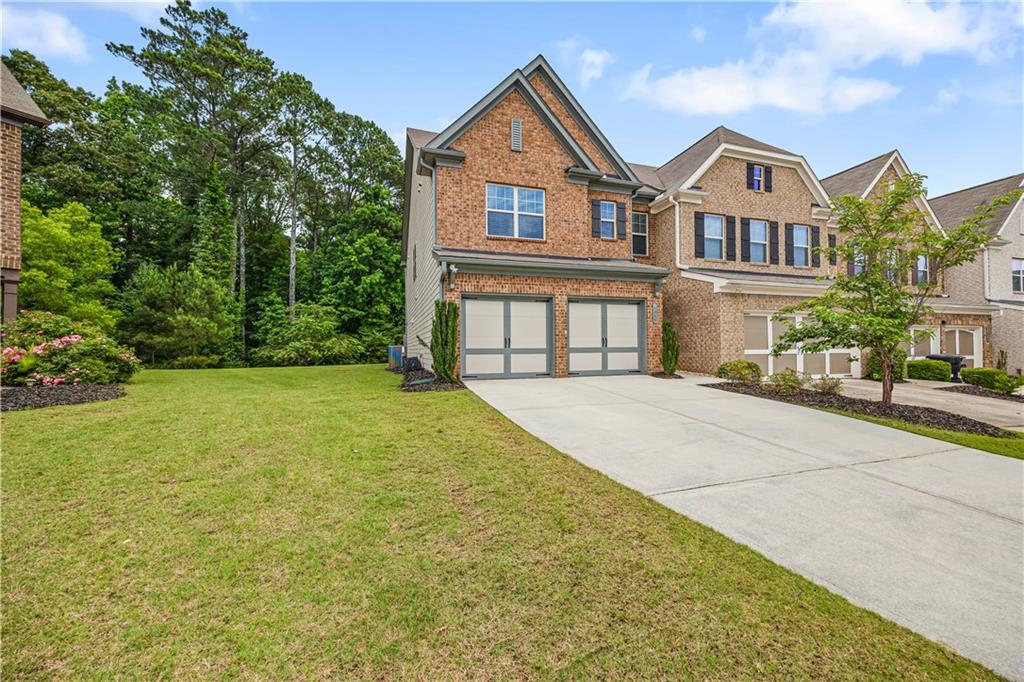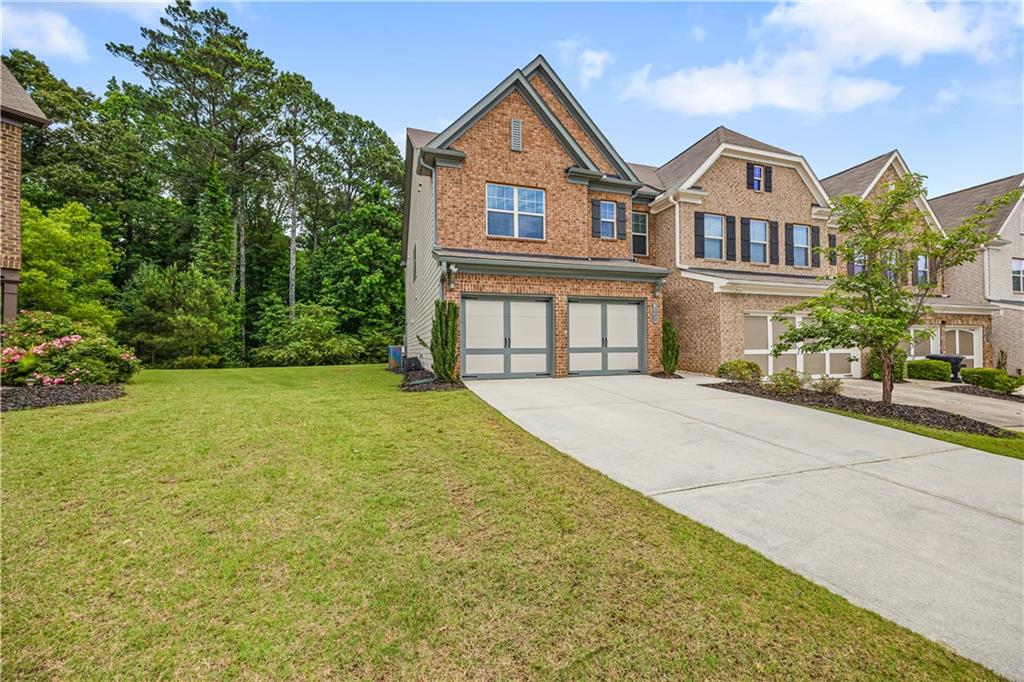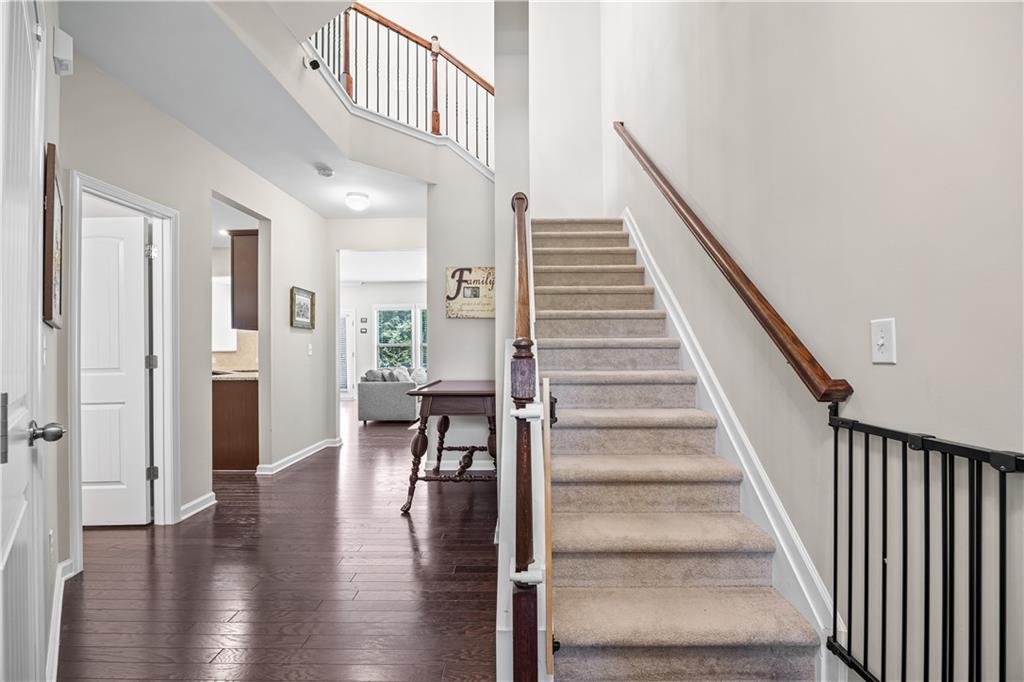1655 Hampton Oaks Drive, Alpharetta, GA 30004
$585,000
4
Beds
4
Baths
2,449
Sq Ft
Townhouse
Active
Listed by
Robin Noakes
Keller Williams Realty Community Partners
Last updated:
July 26, 2025, 01:25 PM
MLS#
7595266
Source:
FIRSTMLS
About This Home
Home Facts
Townhouse
4 Baths
4 Bedrooms
Built in 2016
Price Summary
585,000
$238 per Sq. Ft.
MLS #:
7595266
Last Updated:
July 26, 2025, 01:25 PM
Rooms & Interior
Bedrooms
Total Bedrooms:
4
Bathrooms
Total Bathrooms:
4
Full Bathrooms:
3
Interior
Living Area:
2,449 Sq. Ft.
Structure
Structure
Architectural Style:
Craftsman, Townhouse, Traditional
Building Area:
2,449 Sq. Ft.
Year Built:
2016
Lot
Lot Size (Sq. Ft):
5,662
Finances & Disclosures
Price:
$585,000
Price per Sq. Ft:
$238 per Sq. Ft.
Contact an Agent
Yes, I would like more information from Coldwell Banker. Please use and/or share my information with a Coldwell Banker agent to contact me about my real estate needs.
By clicking Contact I agree a Coldwell Banker Agent may contact me by phone or text message including by automated means and prerecorded messages about real estate services, and that I can access real estate services without providing my phone number. I acknowledge that I have read and agree to the Terms of Use and Privacy Notice.
Contact an Agent
Yes, I would like more information from Coldwell Banker. Please use and/or share my information with a Coldwell Banker agent to contact me about my real estate needs.
By clicking Contact I agree a Coldwell Banker Agent may contact me by phone or text message including by automated means and prerecorded messages about real estate services, and that I can access real estate services without providing my phone number. I acknowledge that I have read and agree to the Terms of Use and Privacy Notice.


