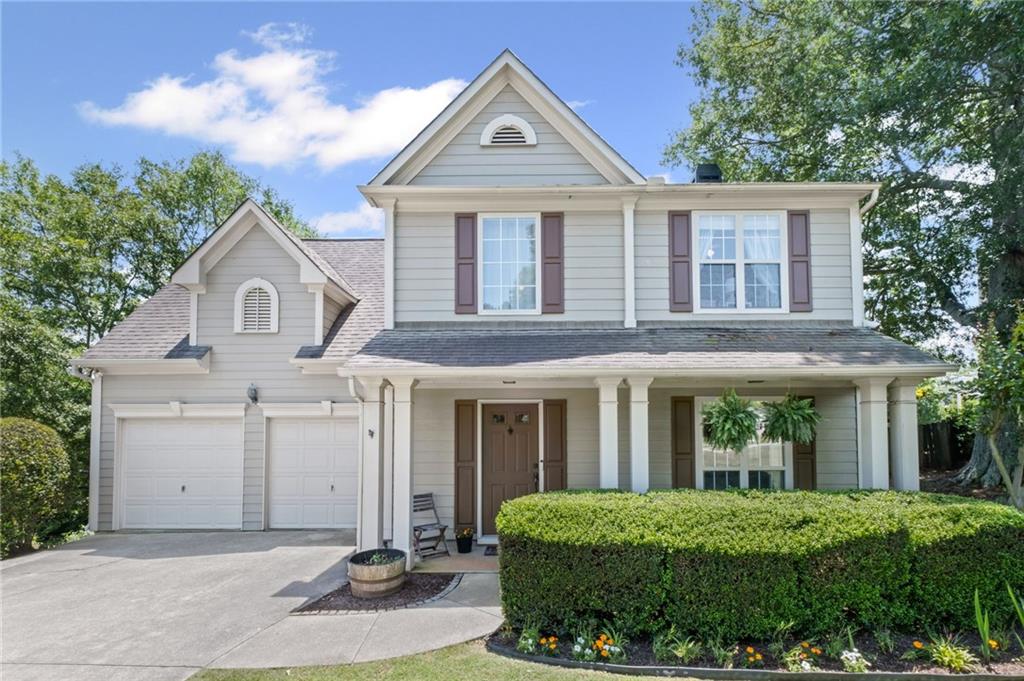


1273 Dalesford Drive, Alpharetta, GA 30004
Active
Listed by
Heather Kromer
Keller Williams Rlty Consultants
Last updated:
May 19, 2025, 12:12 AM
MLS#
7579308
Source:
FIRSTMLS
About This Home
Home Facts
Single Family
3 Baths
3 Bedrooms
Built in 1997
Price Summary
540,000
$282 per Sq. Ft.
MLS #:
7579308
Last Updated:
May 19, 2025, 12:12 AM
Rooms & Interior
Bedrooms
Total Bedrooms:
3
Bathrooms
Total Bathrooms:
3
Full Bathrooms:
2
Interior
Living Area:
1,909 Sq. Ft.
Structure
Structure
Architectural Style:
Craftsman, Traditional
Building Area:
1,909 Sq. Ft.
Year Built:
1997
Lot
Lot Size (Sq. Ft):
13,068
Finances & Disclosures
Price:
$540,000
Price per Sq. Ft:
$282 per Sq. Ft.
Contact an Agent
Yes, I would like more information from Coldwell Banker. Please use and/or share my information with a Coldwell Banker agent to contact me about my real estate needs.
By clicking Contact I agree a Coldwell Banker Agent may contact me by phone or text message including by automated means and prerecorded messages about real estate services, and that I can access real estate services without providing my phone number. I acknowledge that I have read and agree to the Terms of Use and Privacy Notice.
Contact an Agent
Yes, I would like more information from Coldwell Banker. Please use and/or share my information with a Coldwell Banker agent to contact me about my real estate needs.
By clicking Contact I agree a Coldwell Banker Agent may contact me by phone or text message including by automated means and prerecorded messages about real estate services, and that I can access real estate services without providing my phone number. I acknowledge that I have read and agree to the Terms of Use and Privacy Notice.