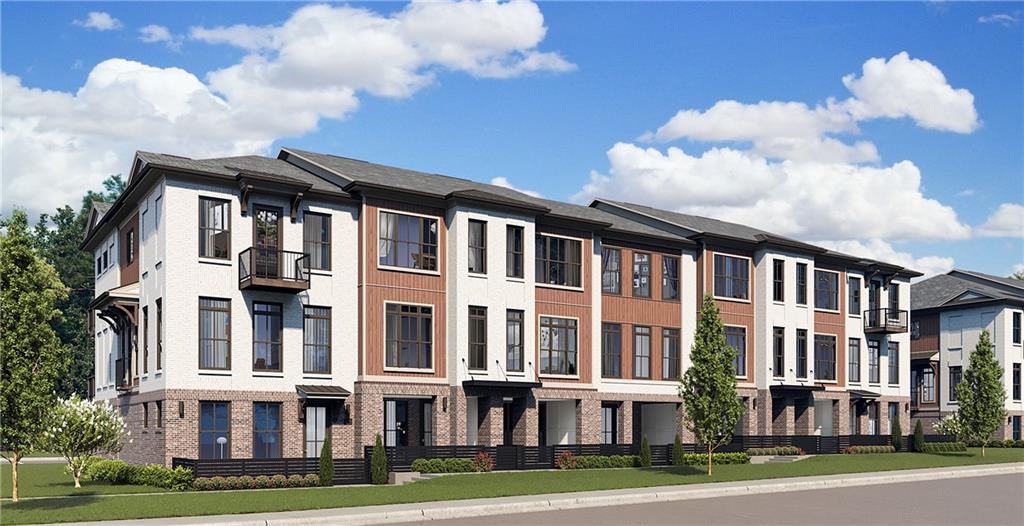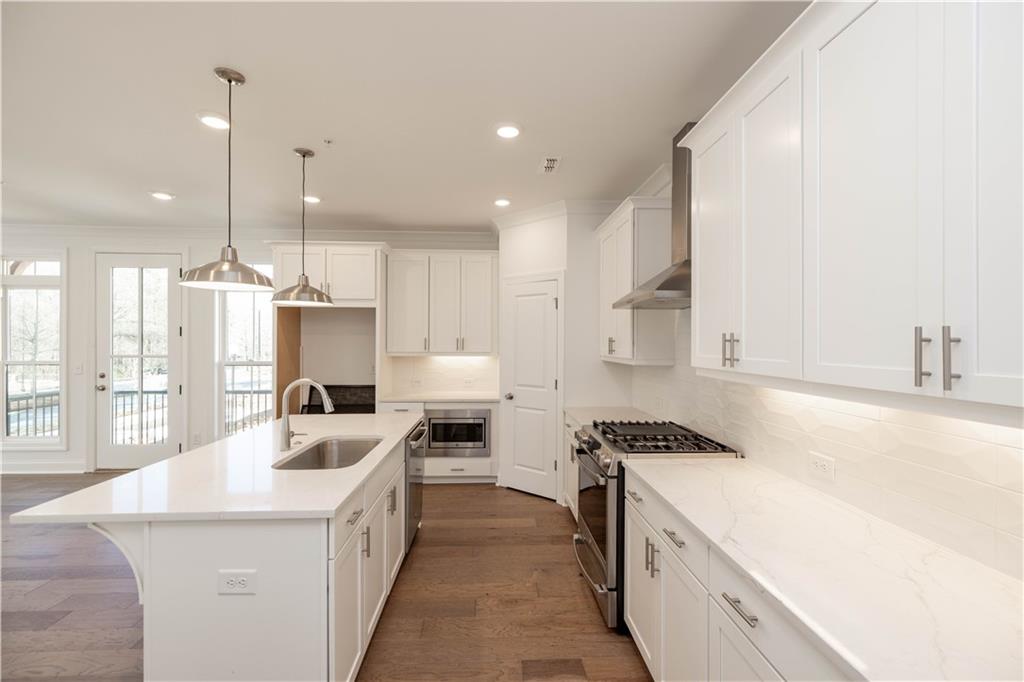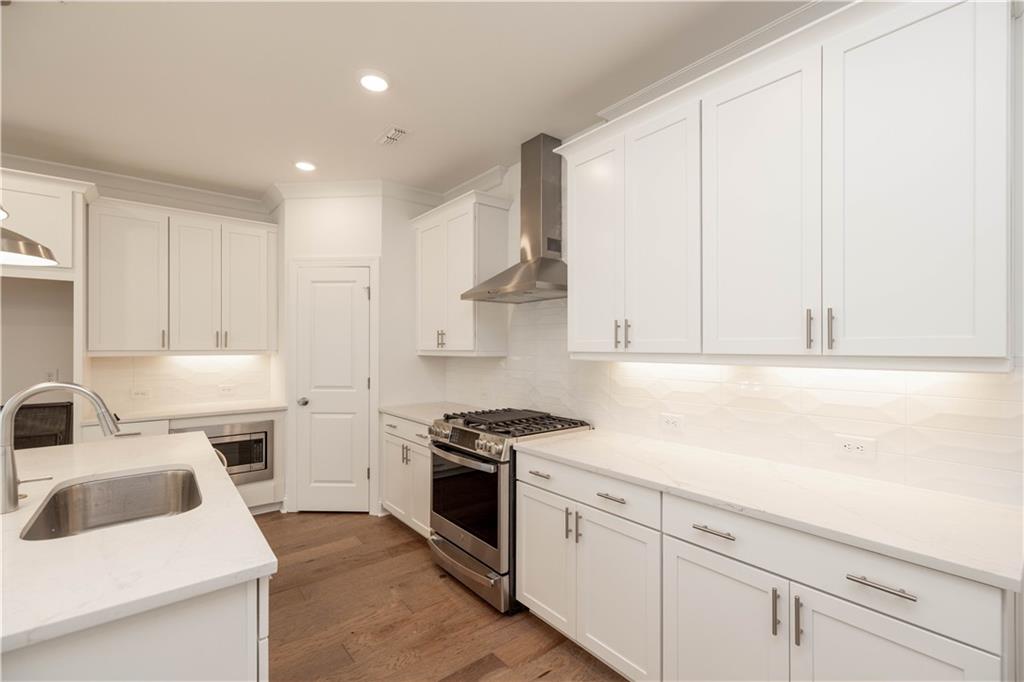


126 Iveybrooke Lane #68, Alpharetta, GA 30009
$793,300
4
Beds
4
Baths
2,400
Sq Ft
Townhouse
Active
Listed by
Bogie Gheorghiu
Maresa Robichaux
The Providence Group Realty, LLC.
Last updated:
September 12, 2025, 05:38 PM
MLS#
7648190
Source:
FIRSTMLS
About This Home
Home Facts
Townhouse
4 Baths
4 Bedrooms
Built in 2025
Price Summary
793,300
$330 per Sq. Ft.
MLS #:
7648190
Last Updated:
September 12, 2025, 05:38 PM
Rooms & Interior
Bedrooms
Total Bedrooms:
4
Bathrooms
Total Bathrooms:
4
Full Bathrooms:
3
Interior
Living Area:
2,400 Sq. Ft.
Structure
Structure
Architectural Style:
European, Townhouse
Building Area:
2,400 Sq. Ft.
Year Built:
2025
Finances & Disclosures
Price:
$793,300
Price per Sq. Ft:
$330 per Sq. Ft.
Contact an Agent
Yes, I would like more information from Coldwell Banker. Please use and/or share my information with a Coldwell Banker agent to contact me about my real estate needs.
By clicking Contact I agree a Coldwell Banker Agent may contact me by phone or text message including by automated means and prerecorded messages about real estate services, and that I can access real estate services without providing my phone number. I acknowledge that I have read and agree to the Terms of Use and Privacy Notice.
Contact an Agent
Yes, I would like more information from Coldwell Banker. Please use and/or share my information with a Coldwell Banker agent to contact me about my real estate needs.
By clicking Contact I agree a Coldwell Banker Agent may contact me by phone or text message including by automated means and prerecorded messages about real estate services, and that I can access real estate services without providing my phone number. I acknowledge that I have read and agree to the Terms of Use and Privacy Notice.