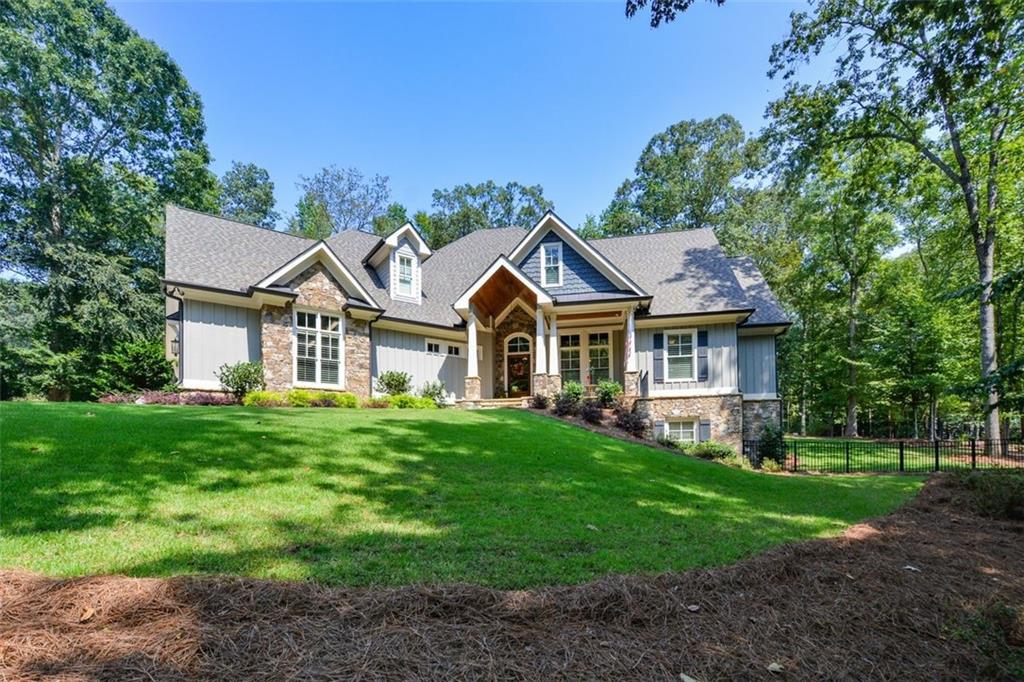Local Realty Service Provided By: Coldwell Banker Realty

113 Serenity Lake Drive, Alpharetta, GA 30004
$1,375,000
5
Beds
4
Baths
3,906
Sq Ft
Single Family
Sold
Listed by
Bought with Ansley Real Estate| Christie's International Real Estate
MLS#
7281442
Source:
FIRSTMLS
Sorry, we are unable to map this address
About This Home
Home Facts
Single Family
4 Baths
5 Bedrooms
Built in 2016
Price Summary
1,550,000
$396 per Sq. Ft.
MLS #:
7281442
Sold:
February 12, 2024
Rooms & Interior
Bedrooms
Total Bedrooms:
5
Bathrooms
Total Bathrooms:
4
Full Bathrooms:
4
Interior
Living Area:
3,906 Sq. Ft.
Structure
Structure
Architectural Style:
Craftsman, Ranch
Building Area:
3,906 Sq. Ft.
Year Built:
2016
Lot
Lot Size (Sq. Ft):
88,426
Finances & Disclosures
Price:
$1,550,000
Price per Sq. Ft:
$396 per Sq. Ft.
Listings identified with the FMLS IDX logo come from FMLS and are held by brokerage firms other than the owner of this website. The listing brokerage is identified in any listing details. Information is deemed reliable but is not guaranteed. If you believe any FMLS listing contains material that infringes your copyrighted work please click here (https://www.fmls.com/dmca) to review our DMCA policy and learn how to submit a takedown request. ©2025 First Multiple Listing Service, Inc.