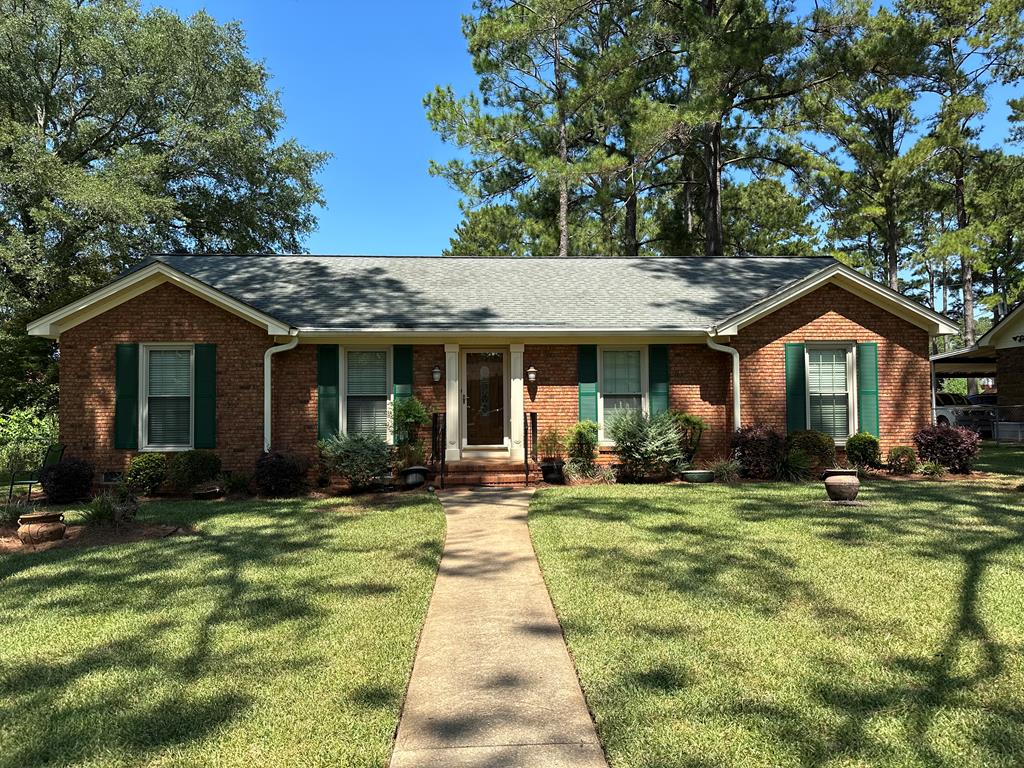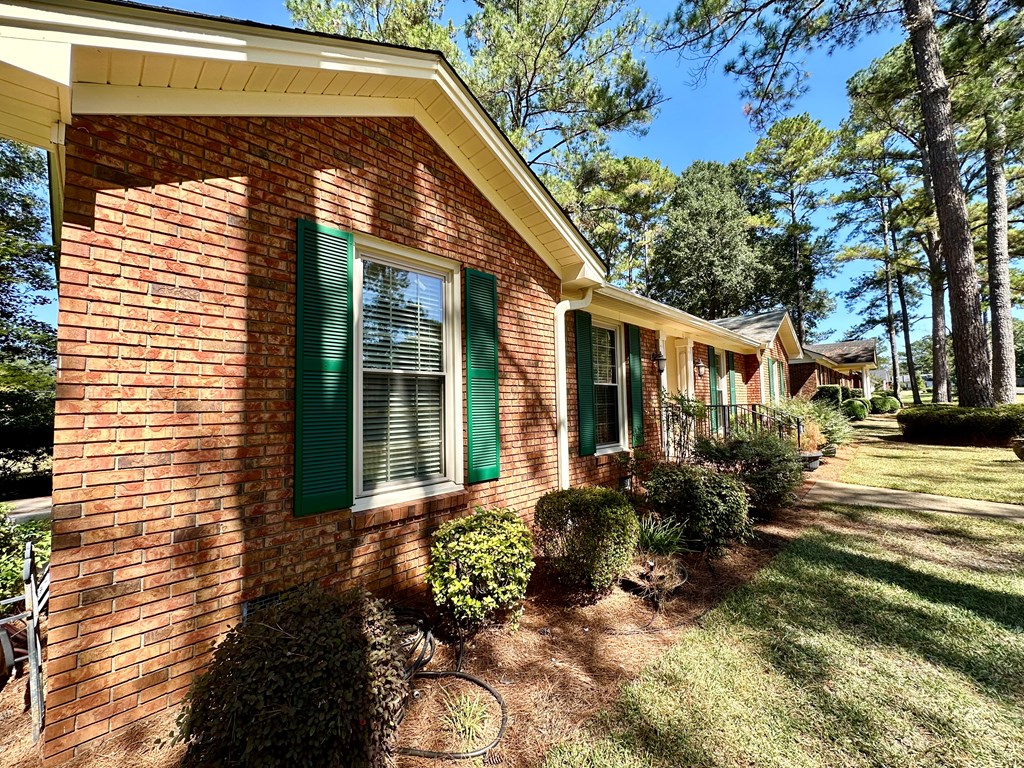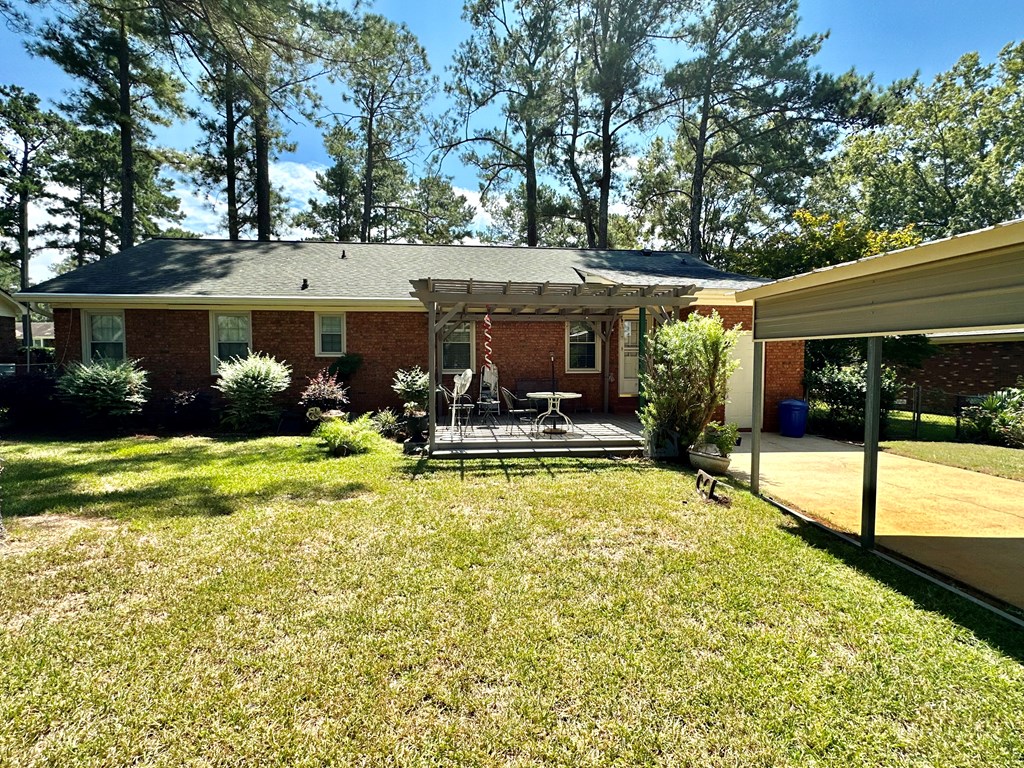


Listed by
Austin Lawson
Shiver And Williams Realty, LLC.
229-405-2903
Last updated:
October 4, 2025, 08:33 PM
MLS#
166832
Source:
GA SWGBR
About This Home
Home Facts
Single Family
2 Baths
3 Bedrooms
Built in 1976
Price Summary
199,900
$138 per Sq. Ft.
MLS #:
166832
Last Updated:
October 4, 2025, 08:33 PM
Added:
7 day(s) ago
Rooms & Interior
Bedrooms
Total Bedrooms:
3
Bathrooms
Total Bathrooms:
2
Full Bathrooms:
2
Interior
Living Area:
1,448 Sq. Ft.
Structure
Structure
Architectural Style:
Ranch
Building Area:
1,448 Sq. Ft.
Year Built:
1976
Lot
Lot Size (Sq. Ft):
13,939
Finances & Disclosures
Price:
$199,900
Price per Sq. Ft:
$138 per Sq. Ft.
Contact an Agent
Yes, I would like more information from Coldwell Banker. Please use and/or share my information with a Coldwell Banker agent to contact me about my real estate needs.
By clicking Contact I agree a Coldwell Banker Agent may contact me by phone or text message including by automated means and prerecorded messages about real estate services, and that I can access real estate services without providing my phone number. I acknowledge that I have read and agree to the Terms of Use and Privacy Notice.
Contact an Agent
Yes, I would like more information from Coldwell Banker. Please use and/or share my information with a Coldwell Banker agent to contact me about my real estate needs.
By clicking Contact I agree a Coldwell Banker Agent may contact me by phone or text message including by automated means and prerecorded messages about real estate services, and that I can access real estate services without providing my phone number. I acknowledge that I have read and agree to the Terms of Use and Privacy Notice.