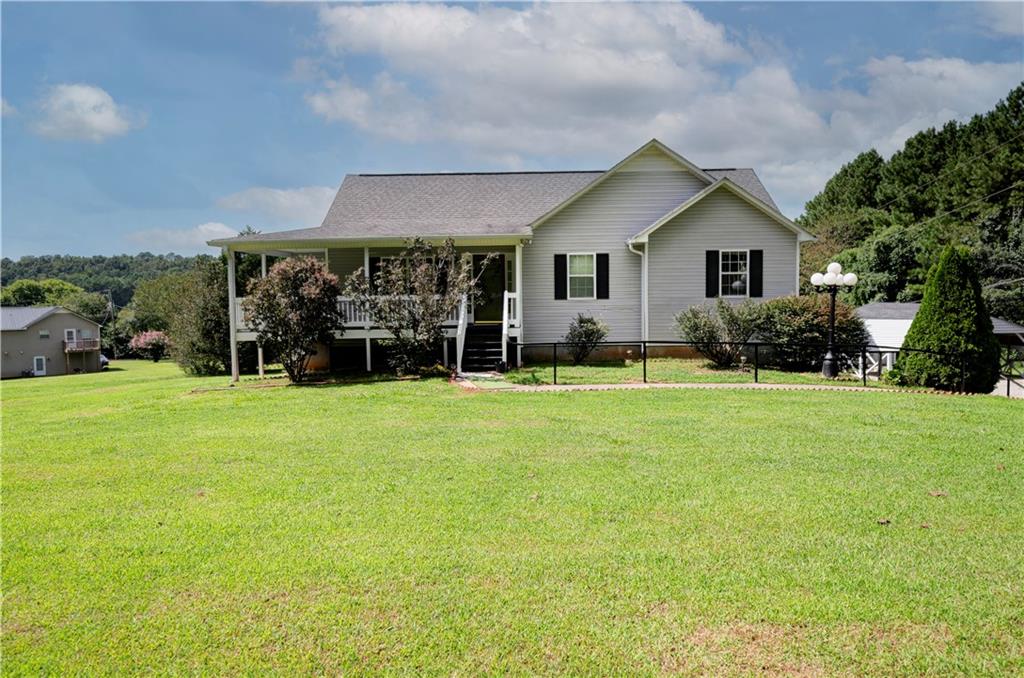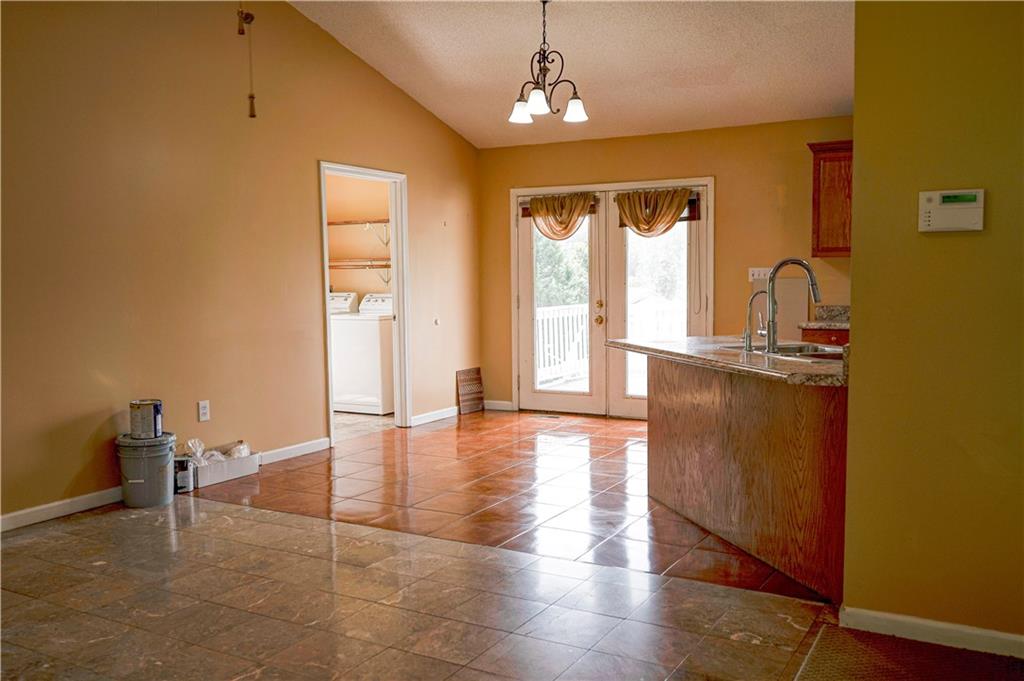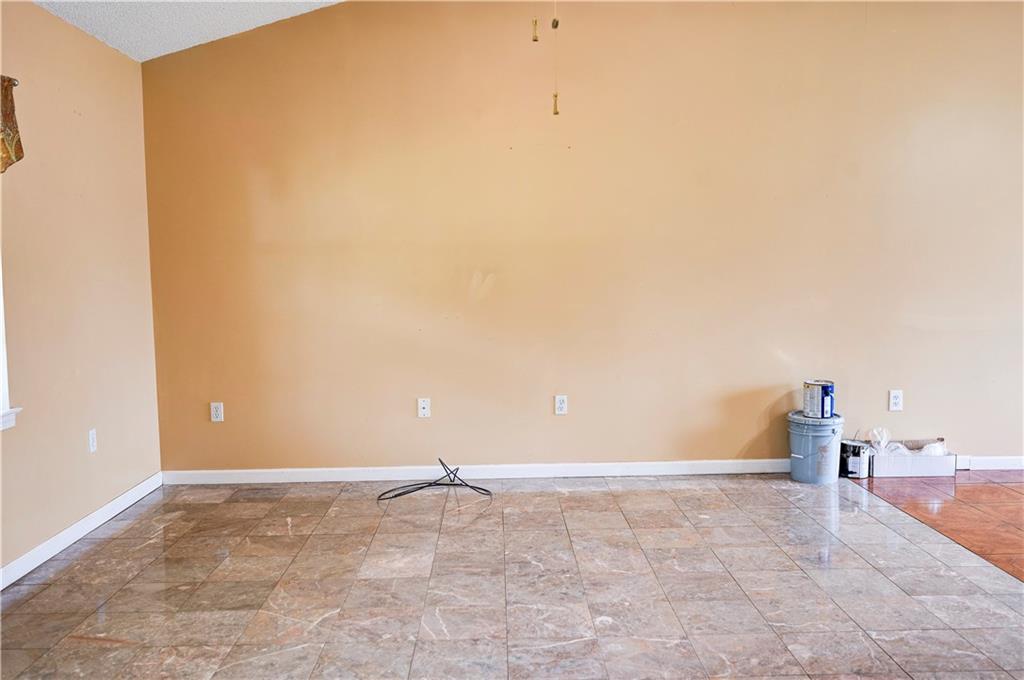


946 Gardner Springs Road Se, Adairsville, GA 30103
$299,900
4
Beds
3
Baths
2,650
Sq Ft
Single Family
Active
Listed by
Samantha Lusk
Samantha Lusk & Associates Realty, Inc.
Last updated:
September 2, 2025, 01:21 PM
MLS#
7630445
Source:
FIRSTMLS
About This Home
Home Facts
Single Family
3 Baths
4 Bedrooms
Built in 2000
Price Summary
299,900
$113 per Sq. Ft.
MLS #:
7630445
Last Updated:
September 2, 2025, 01:21 PM
Rooms & Interior
Bedrooms
Total Bedrooms:
4
Bathrooms
Total Bathrooms:
3
Full Bathrooms:
3
Interior
Living Area:
2,650 Sq. Ft.
Structure
Structure
Architectural Style:
Ranch
Building Area:
2,650 Sq. Ft.
Year Built:
2000
Lot
Lot Size (Sq. Ft):
36,590
Finances & Disclosures
Price:
$299,900
Price per Sq. Ft:
$113 per Sq. Ft.
Contact an Agent
Yes, I would like more information from Coldwell Banker. Please use and/or share my information with a Coldwell Banker agent to contact me about my real estate needs.
By clicking Contact I agree a Coldwell Banker Agent may contact me by phone or text message including by automated means and prerecorded messages about real estate services, and that I can access real estate services without providing my phone number. I acknowledge that I have read and agree to the Terms of Use and Privacy Notice.
Contact an Agent
Yes, I would like more information from Coldwell Banker. Please use and/or share my information with a Coldwell Banker agent to contact me about my real estate needs.
By clicking Contact I agree a Coldwell Banker Agent may contact me by phone or text message including by automated means and prerecorded messages about real estate services, and that I can access real estate services without providing my phone number. I acknowledge that I have read and agree to the Terms of Use and Privacy Notice.