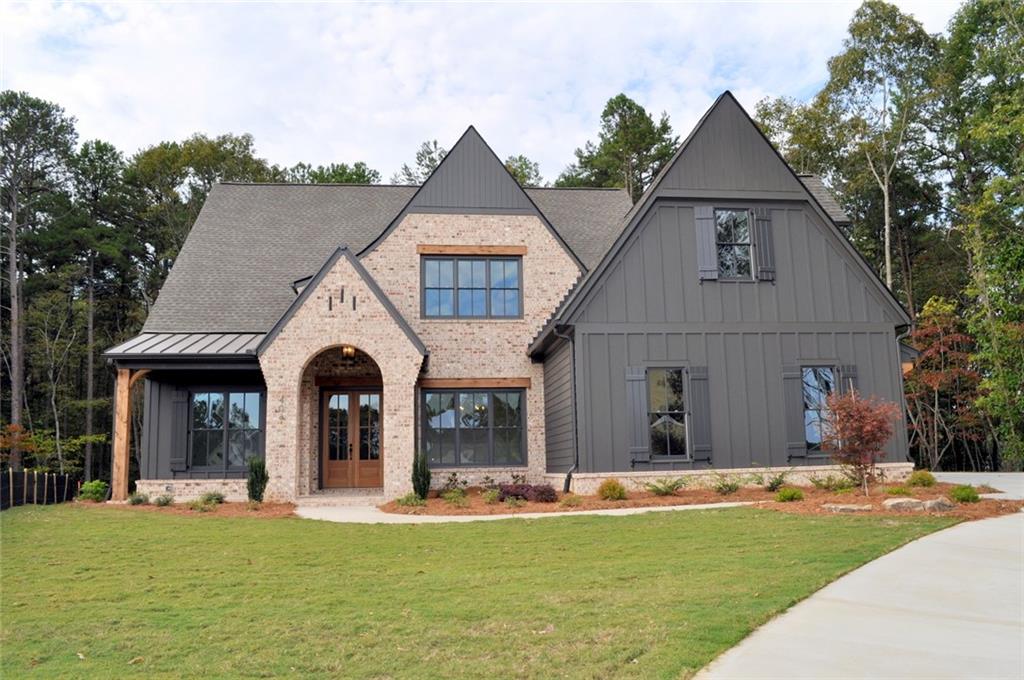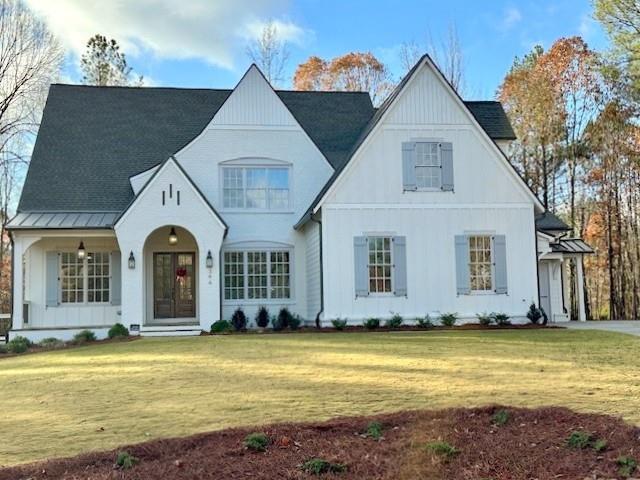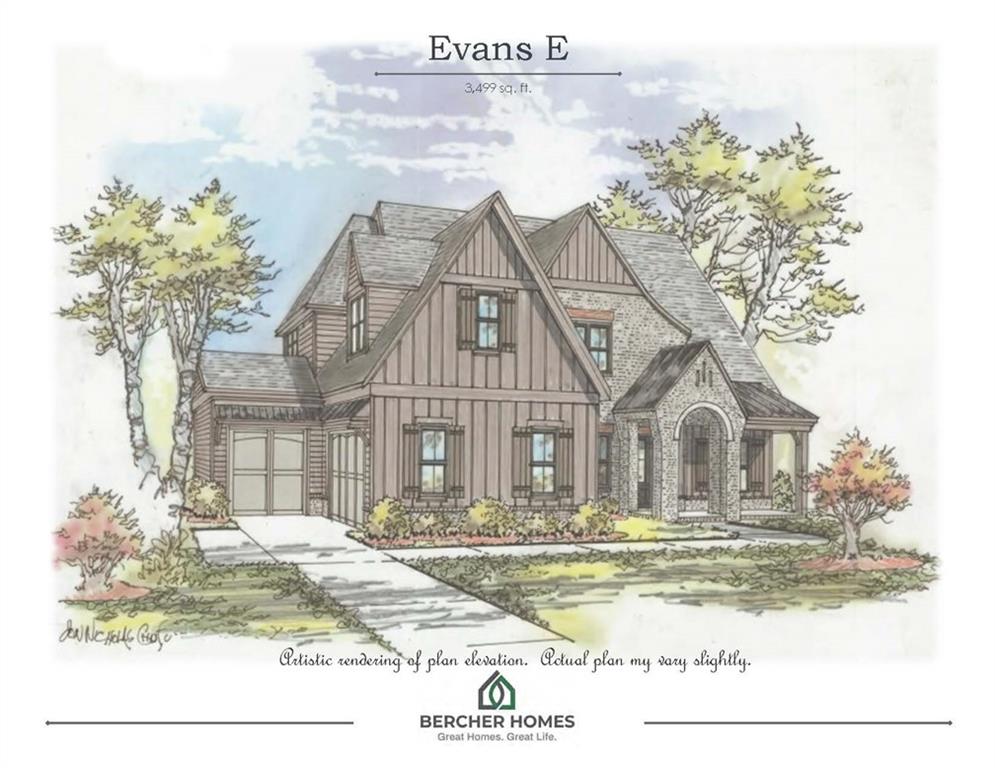


5894 Amber Glow Lane, Acworth, GA 30101
$1,213,250
4
Beds
5
Baths
3,880
Sq Ft
Single Family
Active
Listed by
Millie Ann Morrell
Accent Realty Group, LLC.
Last updated:
August 28, 2025, 01:27 PM
MLS#
7610508
Source:
FIRSTMLS
About This Home
Home Facts
Single Family
5 Baths
4 Bedrooms
Built in 2025
Price Summary
1,213,250
$312 per Sq. Ft.
MLS #:
7610508
Last Updated:
August 28, 2025, 01:27 PM
Rooms & Interior
Bedrooms
Total Bedrooms:
4
Bathrooms
Total Bathrooms:
5
Full Bathrooms:
4
Interior
Living Area:
3,880 Sq. Ft.
Structure
Structure
Architectural Style:
Craftsman, Traditional
Building Area:
3,880 Sq. Ft.
Year Built:
2025
Lot
Lot Size (Sq. Ft):
30,056
Finances & Disclosures
Price:
$1,213,250
Price per Sq. Ft:
$312 per Sq. Ft.
Contact an Agent
Yes, I would like more information from Coldwell Banker. Please use and/or share my information with a Coldwell Banker agent to contact me about my real estate needs.
By clicking Contact I agree a Coldwell Banker Agent may contact me by phone or text message including by automated means and prerecorded messages about real estate services, and that I can access real estate services without providing my phone number. I acknowledge that I have read and agree to the Terms of Use and Privacy Notice.
Contact an Agent
Yes, I would like more information from Coldwell Banker. Please use and/or share my information with a Coldwell Banker agent to contact me about my real estate needs.
By clicking Contact I agree a Coldwell Banker Agent may contact me by phone or text message including by automated means and prerecorded messages about real estate services, and that I can access real estate services without providing my phone number. I acknowledge that I have read and agree to the Terms of Use and Privacy Notice.