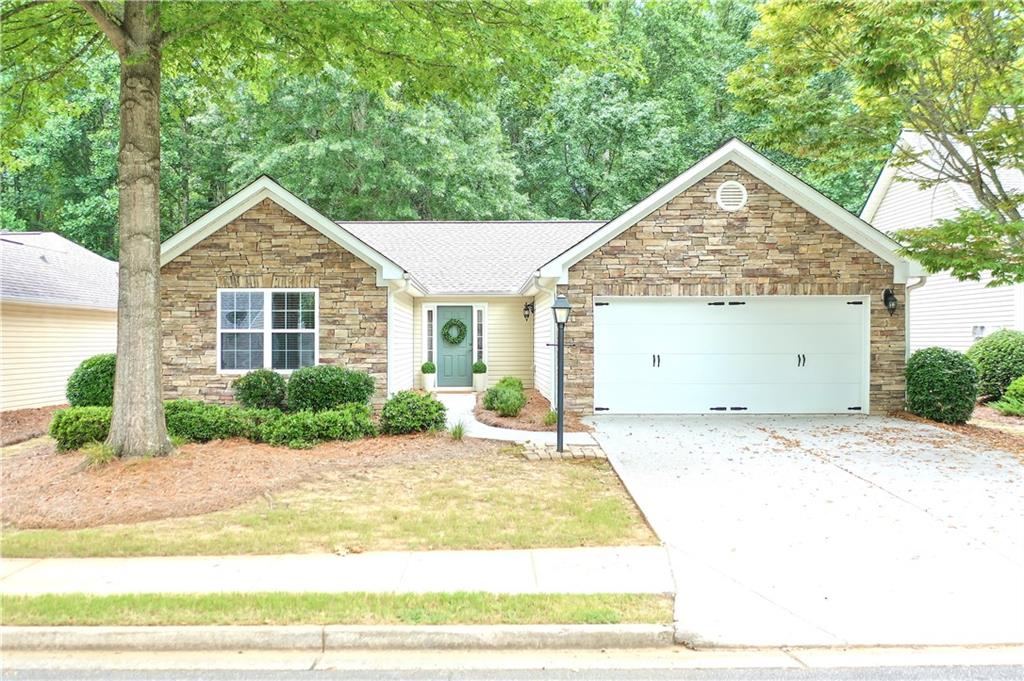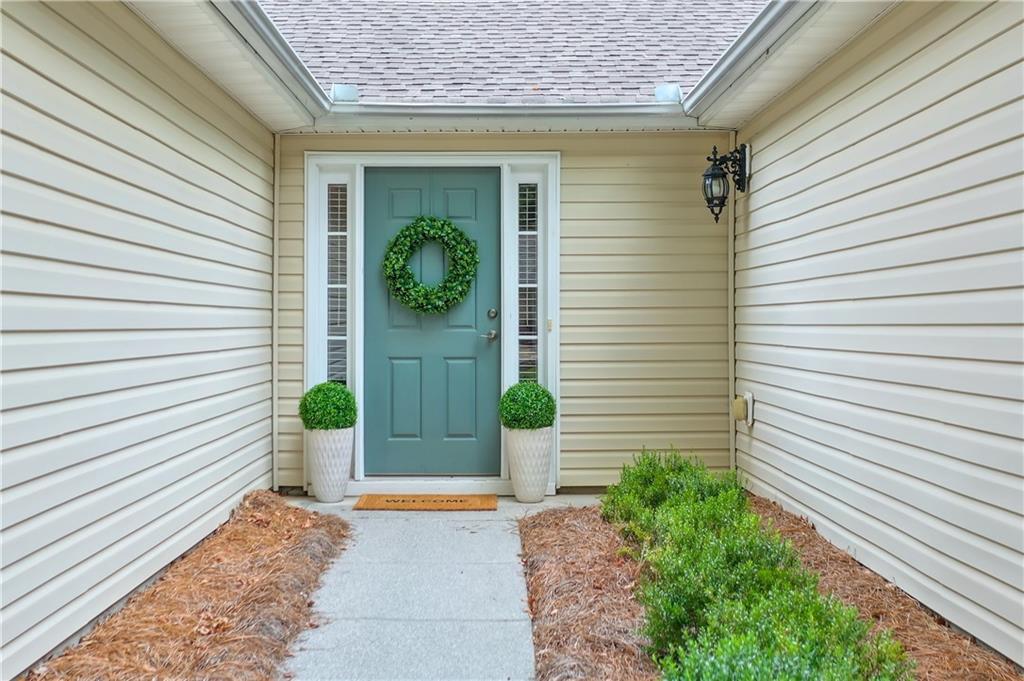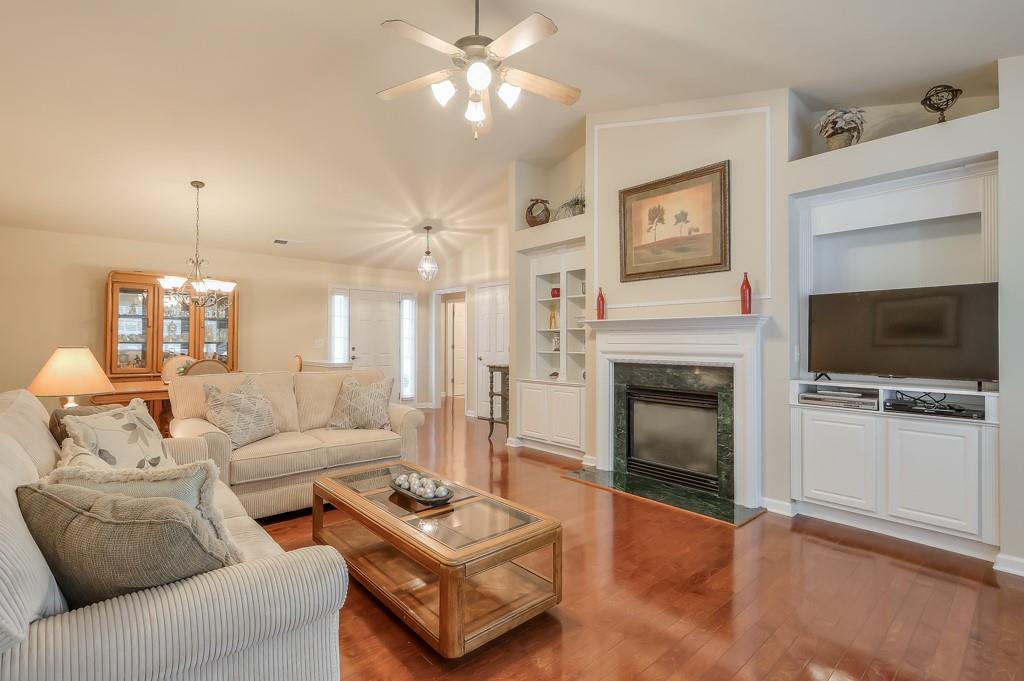


5185 Centennial Creek View Nw, Acworth, GA 30102
$389,900
3
Beds
2
Baths
1,816
Sq Ft
Single Family
Active
Listed by
Heather Abernathy
Richard Wedekind
Keller Williams Realty Atl North
Last updated:
August 19, 2025, 01:24 PM
MLS#
7624925
Source:
FIRSTMLS
About This Home
Home Facts
Single Family
2 Baths
3 Bedrooms
Built in 2005
Price Summary
389,900
$214 per Sq. Ft.
MLS #:
7624925
Last Updated:
August 19, 2025, 01:24 PM
Rooms & Interior
Bedrooms
Total Bedrooms:
3
Bathrooms
Total Bathrooms:
2
Full Bathrooms:
2
Interior
Living Area:
1,816 Sq. Ft.
Structure
Structure
Architectural Style:
Ranch, Traditional
Building Area:
1,816 Sq. Ft.
Year Built:
2005
Lot
Lot Size (Sq. Ft):
8,276
Finances & Disclosures
Price:
$389,900
Price per Sq. Ft:
$214 per Sq. Ft.
Contact an Agent
Yes, I would like more information from Coldwell Banker. Please use and/or share my information with a Coldwell Banker agent to contact me about my real estate needs.
By clicking Contact I agree a Coldwell Banker Agent may contact me by phone or text message including by automated means and prerecorded messages about real estate services, and that I can access real estate services without providing my phone number. I acknowledge that I have read and agree to the Terms of Use and Privacy Notice.
Contact an Agent
Yes, I would like more information from Coldwell Banker. Please use and/or share my information with a Coldwell Banker agent to contact me about my real estate needs.
By clicking Contact I agree a Coldwell Banker Agent may contact me by phone or text message including by automated means and prerecorded messages about real estate services, and that I can access real estate services without providing my phone number. I acknowledge that I have read and agree to the Terms of Use and Privacy Notice.