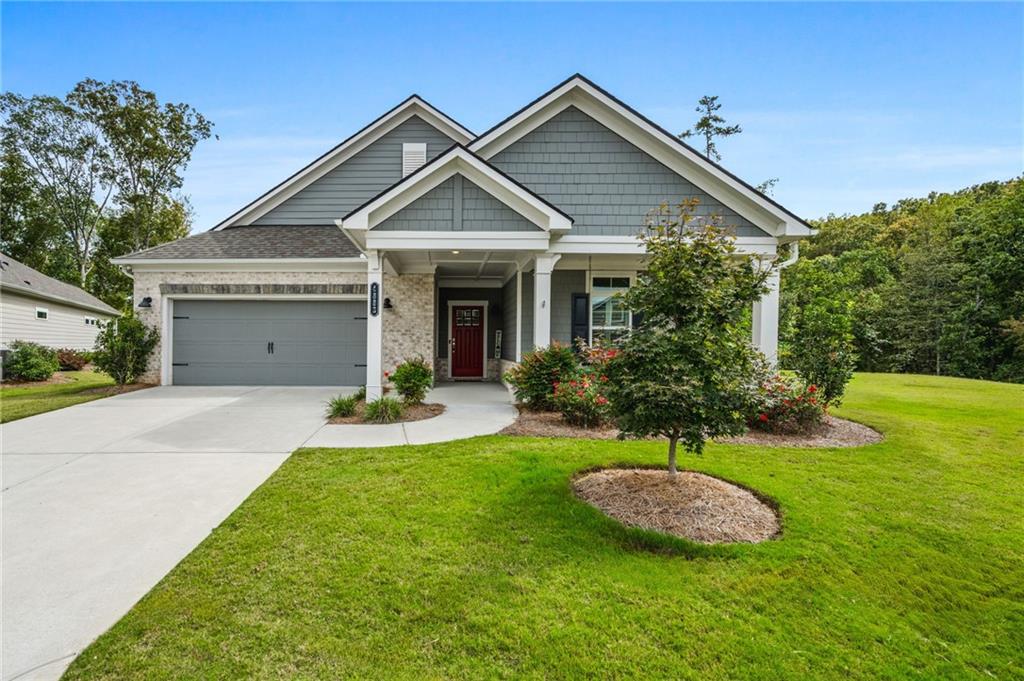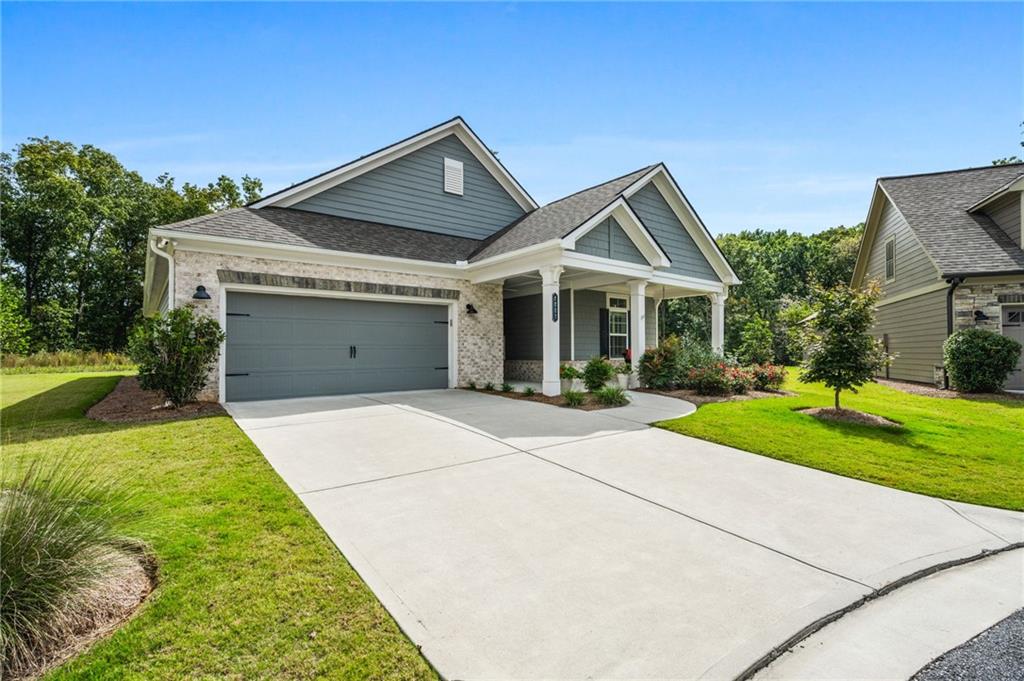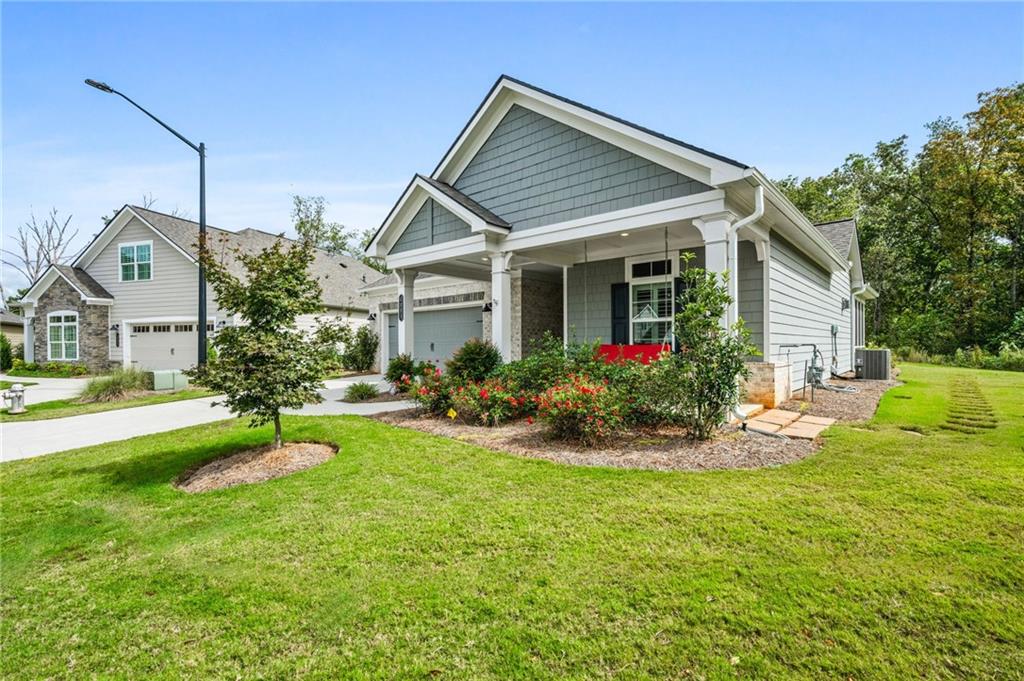


4883 Pleasantry Way Nw, Acworth, GA 30101
$619,000
2
Beds
2
Baths
1,830
Sq Ft
Single Family
Active
Listed by
Marie Torrance
RE/MAX Around Atlanta Realty
Last updated:
October 11, 2025, 01:24 PM
MLS#
7662689
Source:
FIRSTMLS
About This Home
Home Facts
Single Family
2 Baths
2 Bedrooms
Built in 2020
Price Summary
619,000
$338 per Sq. Ft.
MLS #:
7662689
Last Updated:
October 11, 2025, 01:24 PM
Rooms & Interior
Bedrooms
Total Bedrooms:
2
Bathrooms
Total Bathrooms:
2
Full Bathrooms:
2
Interior
Living Area:
1,830 Sq. Ft.
Structure
Structure
Architectural Style:
Craftsman, Ranch
Building Area:
1,830 Sq. Ft.
Year Built:
2020
Lot
Lot Size (Sq. Ft):
10,018
Finances & Disclosures
Price:
$619,000
Price per Sq. Ft:
$338 per Sq. Ft.
Contact an Agent
Yes, I would like more information from Coldwell Banker. Please use and/or share my information with a Coldwell Banker agent to contact me about my real estate needs.
By clicking Contact I agree a Coldwell Banker Agent may contact me by phone or text message including by automated means and prerecorded messages about real estate services, and that I can access real estate services without providing my phone number. I acknowledge that I have read and agree to the Terms of Use and Privacy Notice.
Contact an Agent
Yes, I would like more information from Coldwell Banker. Please use and/or share my information with a Coldwell Banker agent to contact me about my real estate needs.
By clicking Contact I agree a Coldwell Banker Agent may contact me by phone or text message including by automated means and prerecorded messages about real estate services, and that I can access real estate services without providing my phone number. I acknowledge that I have read and agree to the Terms of Use and Privacy Notice.