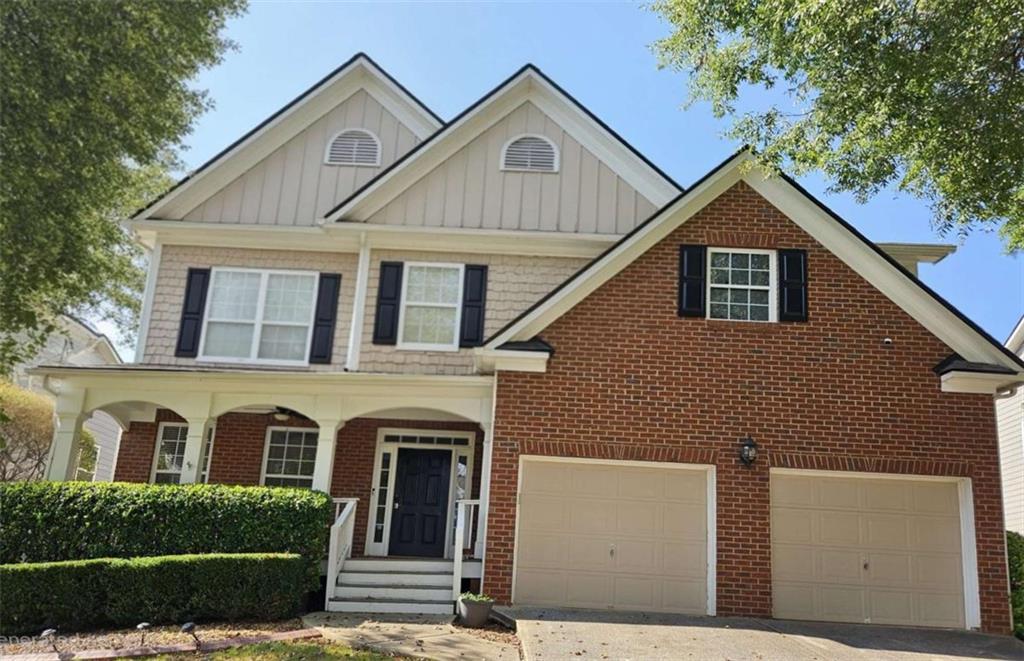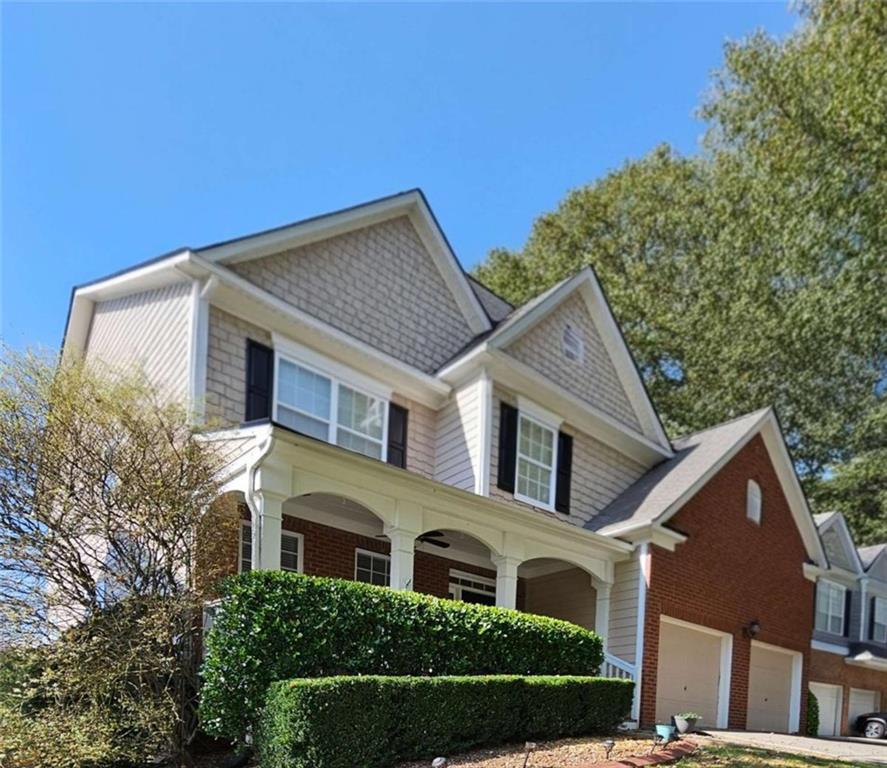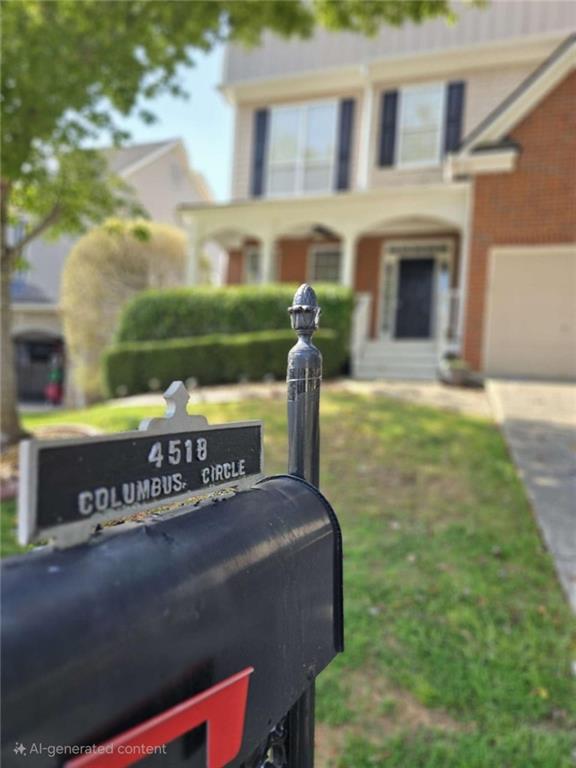


4518 Columbus Circle, Acworth, GA 30101
$475,000
4
Beds
3
Baths
6,288
Sq Ft
Single Family
Active
Listed by
Kim Owens
Cox & Company Real Estate, LLC.
Last updated:
August 22, 2025, 12:09 PM
MLS#
7636802
Source:
FIRSTMLS
About This Home
Home Facts
Single Family
3 Baths
4 Bedrooms
Built in 2004
Price Summary
475,000
$75 per Sq. Ft.
MLS #:
7636802
Last Updated:
August 22, 2025, 12:09 PM
Rooms & Interior
Bedrooms
Total Bedrooms:
4
Bathrooms
Total Bathrooms:
3
Full Bathrooms:
2
Interior
Living Area:
6,288 Sq. Ft.
Structure
Structure
Architectural Style:
Traditional
Building Area:
6,288 Sq. Ft.
Year Built:
2004
Lot
Lot Size (Sq. Ft):
6,098
Finances & Disclosures
Price:
$475,000
Price per Sq. Ft:
$75 per Sq. Ft.
Contact an Agent
Yes, I would like more information from Coldwell Banker. Please use and/or share my information with a Coldwell Banker agent to contact me about my real estate needs.
By clicking Contact I agree a Coldwell Banker Agent may contact me by phone or text message including by automated means and prerecorded messages about real estate services, and that I can access real estate services without providing my phone number. I acknowledge that I have read and agree to the Terms of Use and Privacy Notice.
Contact an Agent
Yes, I would like more information from Coldwell Banker. Please use and/or share my information with a Coldwell Banker agent to contact me about my real estate needs.
By clicking Contact I agree a Coldwell Banker Agent may contact me by phone or text message including by automated means and prerecorded messages about real estate services, and that I can access real estate services without providing my phone number. I acknowledge that I have read and agree to the Terms of Use and Privacy Notice.