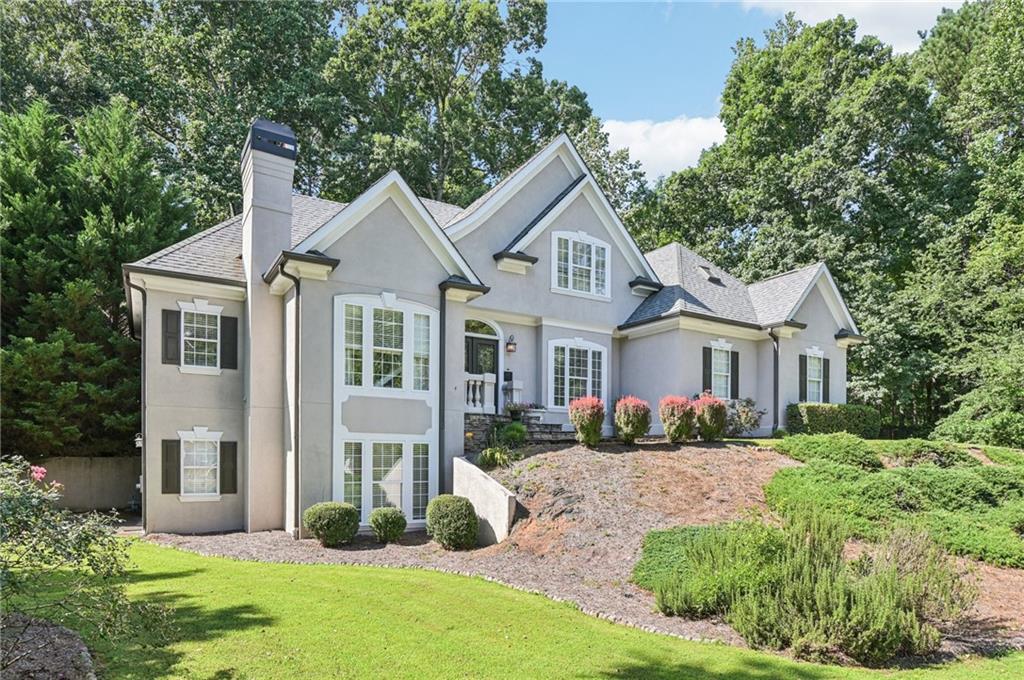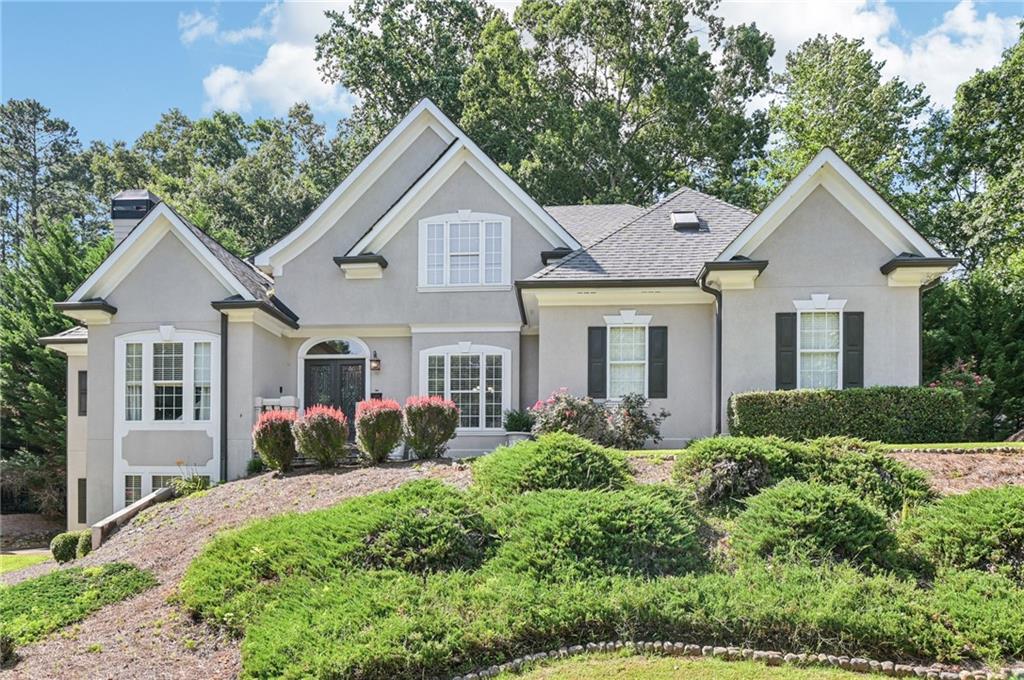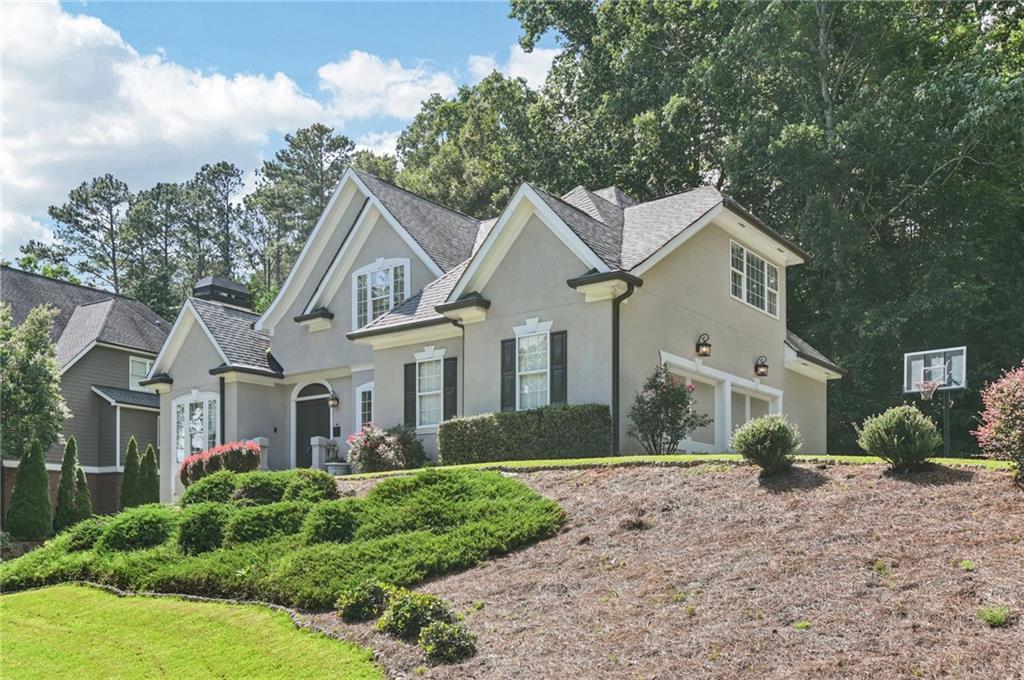


4472 Cavallon Way Nw, Acworth, GA 30101
$575,000
4
Beds
4
Baths
3,735
Sq Ft
Single Family
Active
Listed by
Anet Granger
Keller Williams Realty Signature Partners
Last updated:
June 19, 2025, 10:39 PM
MLS#
7600840
Source:
FIRSTMLS
About This Home
Home Facts
Single Family
4 Baths
4 Bedrooms
Built in 1999
Price Summary
575,000
$153 per Sq. Ft.
MLS #:
7600840
Last Updated:
June 19, 2025, 10:39 PM
Rooms & Interior
Bedrooms
Total Bedrooms:
4
Bathrooms
Total Bathrooms:
4
Full Bathrooms:
3
Interior
Living Area:
3,735 Sq. Ft.
Structure
Structure
Architectural Style:
Traditional
Building Area:
3,735 Sq. Ft.
Year Built:
1999
Lot
Lot Size (Sq. Ft):
24,341
Finances & Disclosures
Price:
$575,000
Price per Sq. Ft:
$153 per Sq. Ft.
Contact an Agent
Yes, I would like more information from Coldwell Banker. Please use and/or share my information with a Coldwell Banker agent to contact me about my real estate needs.
By clicking Contact I agree a Coldwell Banker Agent may contact me by phone or text message including by automated means and prerecorded messages about real estate services, and that I can access real estate services without providing my phone number. I acknowledge that I have read and agree to the Terms of Use and Privacy Notice.
Contact an Agent
Yes, I would like more information from Coldwell Banker. Please use and/or share my information with a Coldwell Banker agent to contact me about my real estate needs.
By clicking Contact I agree a Coldwell Banker Agent may contact me by phone or text message including by automated means and prerecorded messages about real estate services, and that I can access real estate services without providing my phone number. I acknowledge that I have read and agree to the Terms of Use and Privacy Notice.