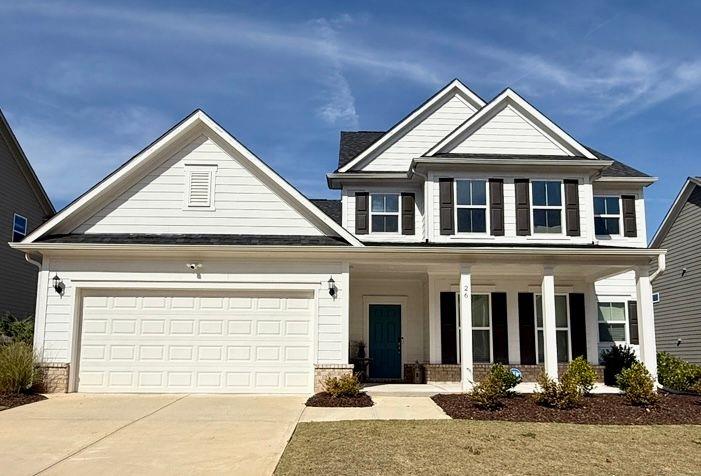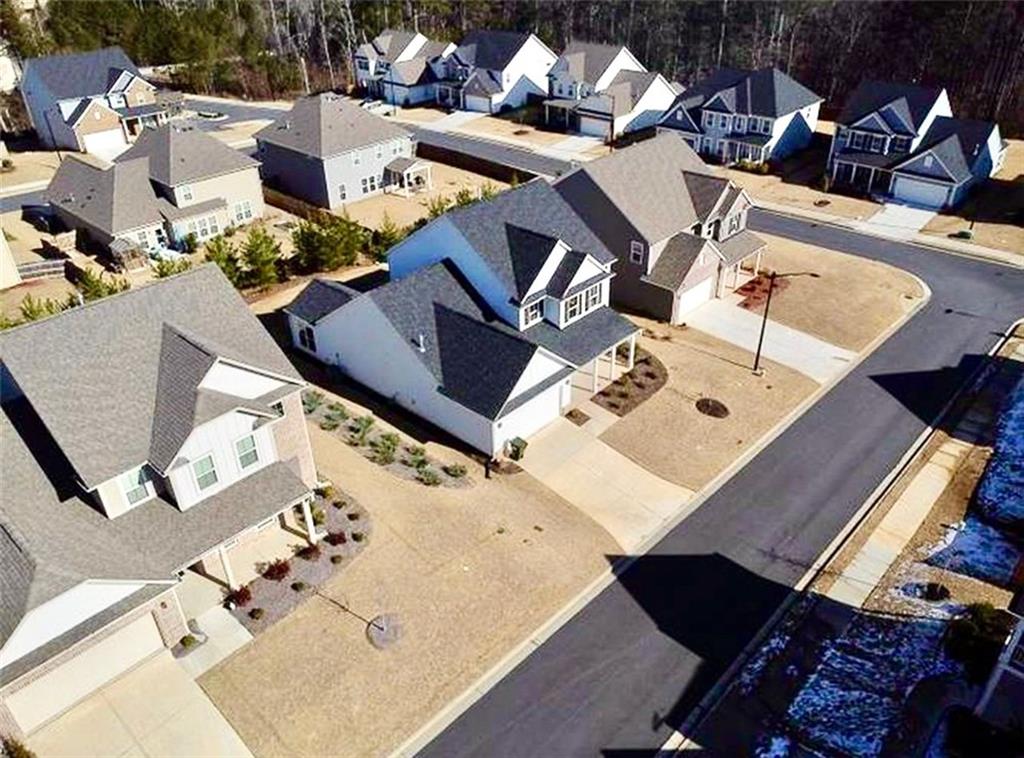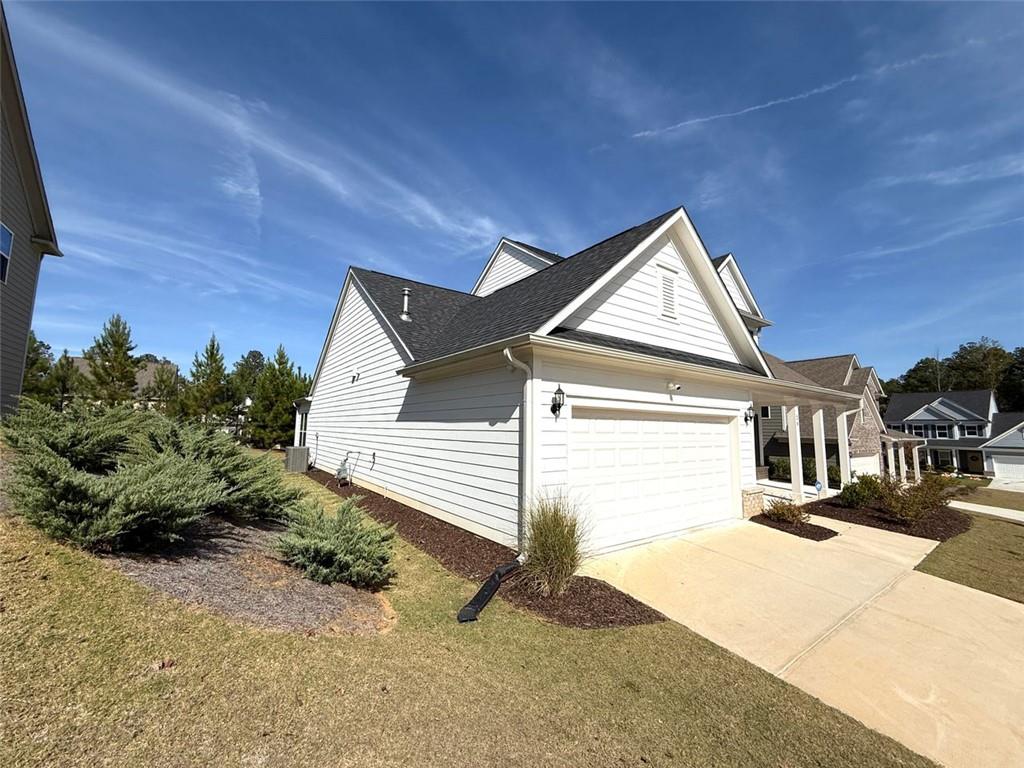


26 Riverclub Road, Acworth, GA 30101
$625,000
4
Beds
3
Baths
3,100
Sq Ft
Single Family
Active
Listed by
Tracy Wiggins
eXp Realty, LLC.
Last updated:
October 27, 2025, 03:16 PM
MLS#
7671477
Source:
FIRSTMLS
About This Home
Home Facts
Single Family
3 Baths
4 Bedrooms
Built in 2022
Price Summary
625,000
$201 per Sq. Ft.
MLS #:
7671477
Last Updated:
October 27, 2025, 03:16 PM
Rooms & Interior
Bedrooms
Total Bedrooms:
4
Bathrooms
Total Bathrooms:
3
Full Bathrooms:
2
Interior
Living Area:
3,100 Sq. Ft.
Structure
Structure
Architectural Style:
Colonial
Building Area:
3,100 Sq. Ft.
Year Built:
2022
Lot
Lot Size (Sq. Ft):
9,147
Finances & Disclosures
Price:
$625,000
Price per Sq. Ft:
$201 per Sq. Ft.
Contact an Agent
Yes, I would like more information from Coldwell Banker. Please use and/or share my information with a Coldwell Banker agent to contact me about my real estate needs.
By clicking Contact I agree a Coldwell Banker Agent may contact me by phone or text message including by automated means and prerecorded messages about real estate services, and that I can access real estate services without providing my phone number. I acknowledge that I have read and agree to the Terms of Use and Privacy Notice.
Contact an Agent
Yes, I would like more information from Coldwell Banker. Please use and/or share my information with a Coldwell Banker agent to contact me about my real estate needs.
By clicking Contact I agree a Coldwell Banker Agent may contact me by phone or text message including by automated means and prerecorded messages about real estate services, and that I can access real estate services without providing my phone number. I acknowledge that I have read and agree to the Terms of Use and Privacy Notice.