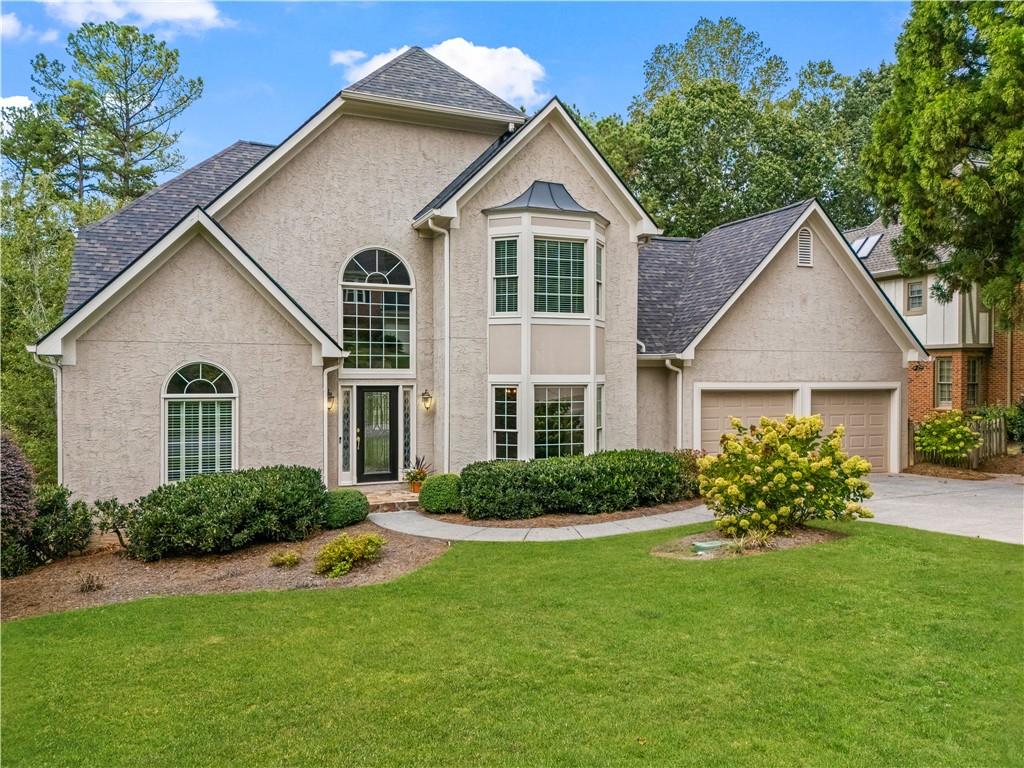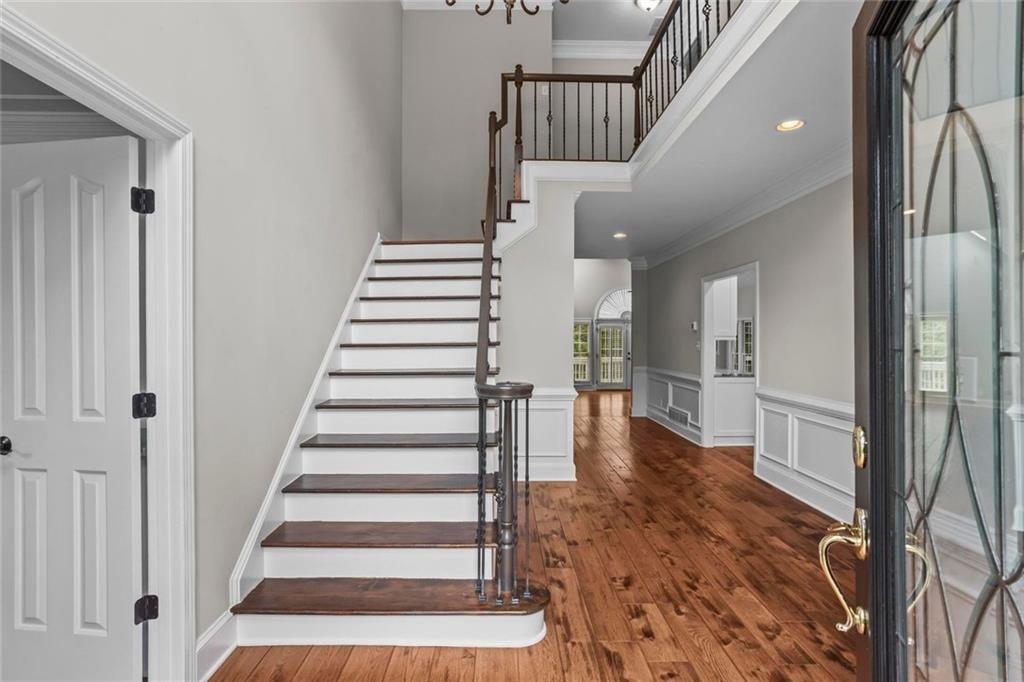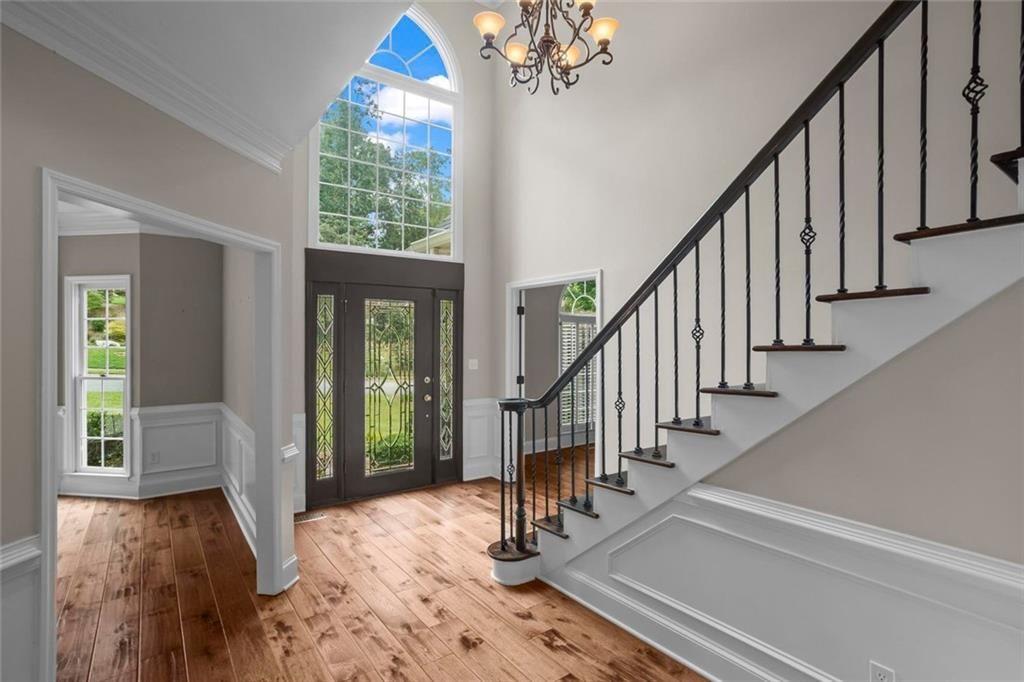


1313 Fallsbrook Terrace Nw, Acworth, GA 30101
$750,000
5
Beds
5
Baths
5,079
Sq Ft
Single Family
Active
Listed by
Sharon Macaluso
Harry Norman Realtors
Last updated:
October 11, 2025, 01:24 PM
MLS#
7659683
Source:
FIRSTMLS
About This Home
Home Facts
Single Family
5 Baths
5 Bedrooms
Built in 1989
Price Summary
750,000
$147 per Sq. Ft.
MLS #:
7659683
Last Updated:
October 11, 2025, 01:24 PM
Rooms & Interior
Bedrooms
Total Bedrooms:
5
Bathrooms
Total Bathrooms:
5
Full Bathrooms:
4
Interior
Living Area:
5,079 Sq. Ft.
Structure
Structure
Architectural Style:
European
Building Area:
5,079 Sq. Ft.
Year Built:
1989
Lot
Lot Size (Sq. Ft):
13,808
Finances & Disclosures
Price:
$750,000
Price per Sq. Ft:
$147 per Sq. Ft.
Contact an Agent
Yes, I would like more information from Coldwell Banker. Please use and/or share my information with a Coldwell Banker agent to contact me about my real estate needs.
By clicking Contact I agree a Coldwell Banker Agent may contact me by phone or text message including by automated means and prerecorded messages about real estate services, and that I can access real estate services without providing my phone number. I acknowledge that I have read and agree to the Terms of Use and Privacy Notice.
Contact an Agent
Yes, I would like more information from Coldwell Banker. Please use and/or share my information with a Coldwell Banker agent to contact me about my real estate needs.
By clicking Contact I agree a Coldwell Banker Agent may contact me by phone or text message including by automated means and prerecorded messages about real estate services, and that I can access real estate services without providing my phone number. I acknowledge that I have read and agree to the Terms of Use and Privacy Notice.