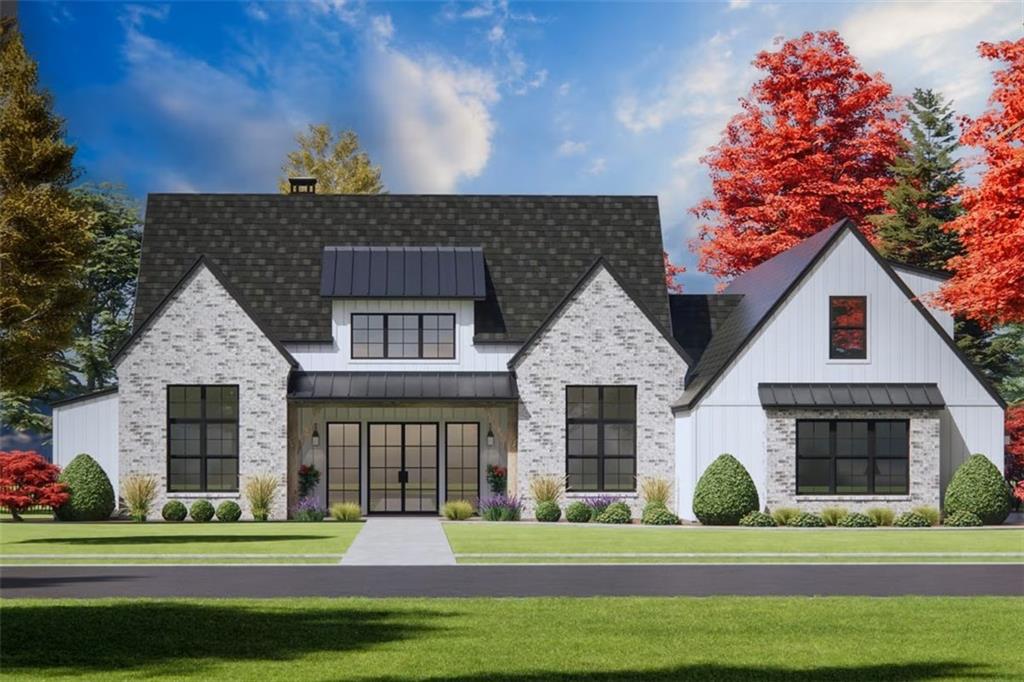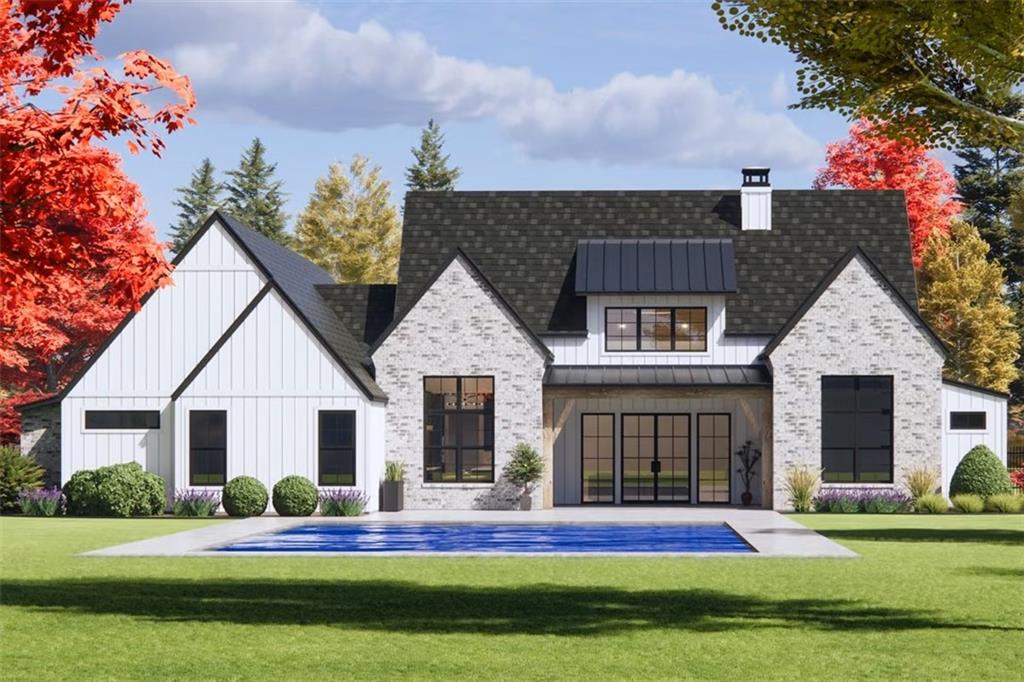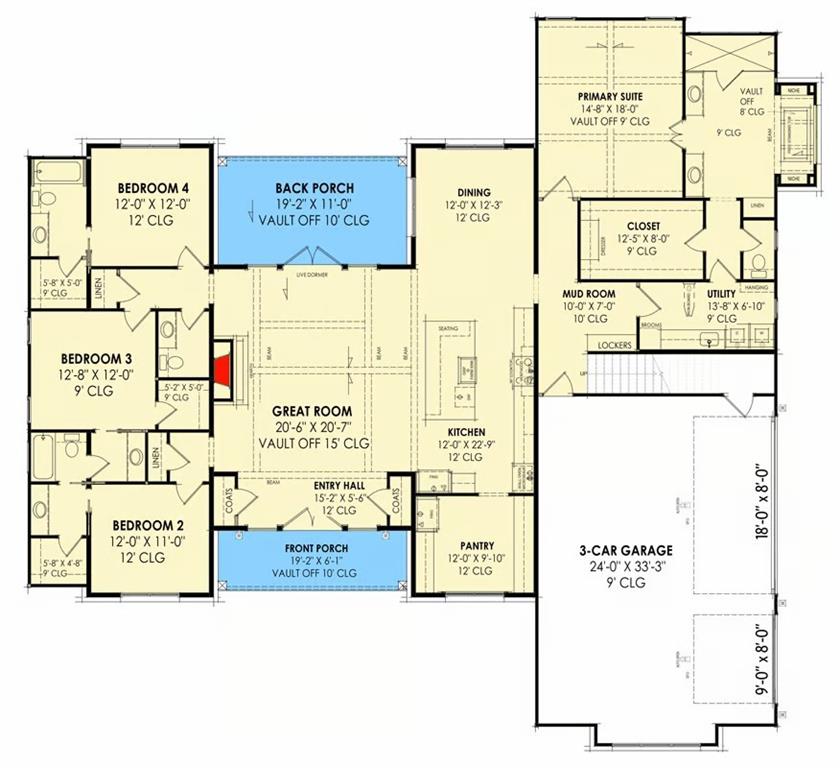


1276 B Rutledge Road, Acworth, GA 30101
$1,049,150
4
Beds
4
Baths
2,977
Sq Ft
Single Family
Pending
Listed by
Luis Rodriguez
Atlanta Communities
Last updated:
June 27, 2025, 08:43 PM
MLS#
7546484
Source:
FIRSTMLS
About This Home
Home Facts
Single Family
4 Baths
4 Bedrooms
Built in 2025
Price Summary
1,049,150
$352 per Sq. Ft.
MLS #:
7546484
Last Updated:
June 27, 2025, 08:43 PM
Rooms & Interior
Bedrooms
Total Bedrooms:
4
Bathrooms
Total Bathrooms:
4
Full Bathrooms:
3
Interior
Living Area:
2,977 Sq. Ft.
Structure
Structure
Architectural Style:
Craftsman
Building Area:
2,977 Sq. Ft.
Year Built:
2025
Lot
Lot Size (Sq. Ft):
87,120
Finances & Disclosures
Price:
$1,049,150
Price per Sq. Ft:
$352 per Sq. Ft.
Contact an Agent
Yes, I would like more information from Coldwell Banker. Please use and/or share my information with a Coldwell Banker agent to contact me about my real estate needs.
By clicking Contact I agree a Coldwell Banker Agent may contact me by phone or text message including by automated means and prerecorded messages about real estate services, and that I can access real estate services without providing my phone number. I acknowledge that I have read and agree to the Terms of Use and Privacy Notice.
Contact an Agent
Yes, I would like more information from Coldwell Banker. Please use and/or share my information with a Coldwell Banker agent to contact me about my real estate needs.
By clicking Contact I agree a Coldwell Banker Agent may contact me by phone or text message including by automated means and prerecorded messages about real estate services, and that I can access real estate services without providing my phone number. I acknowledge that I have read and agree to the Terms of Use and Privacy Notice.