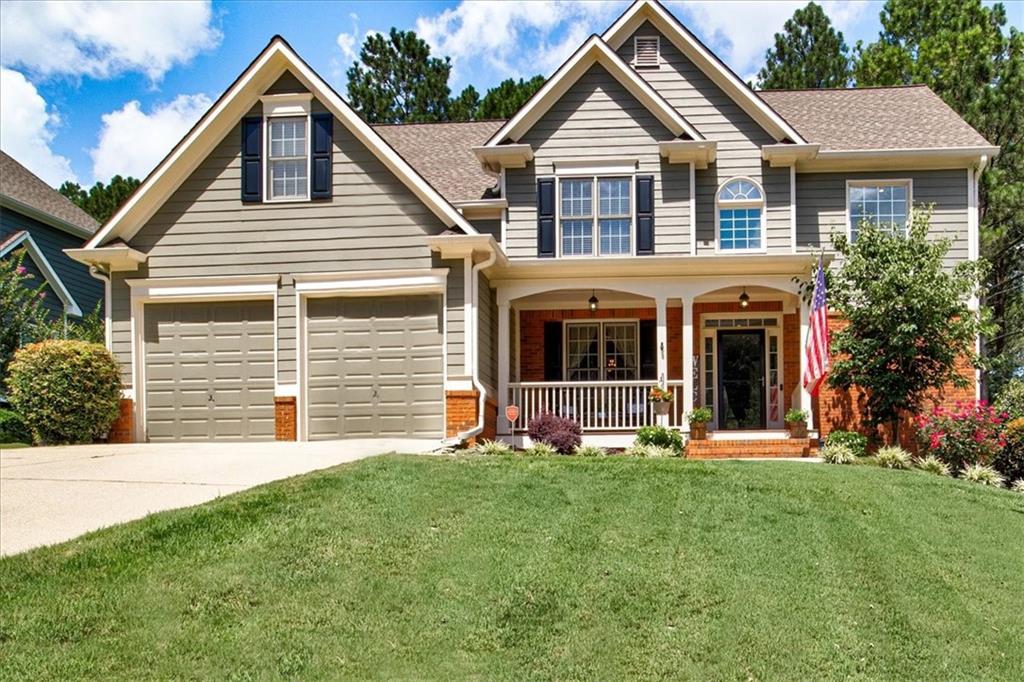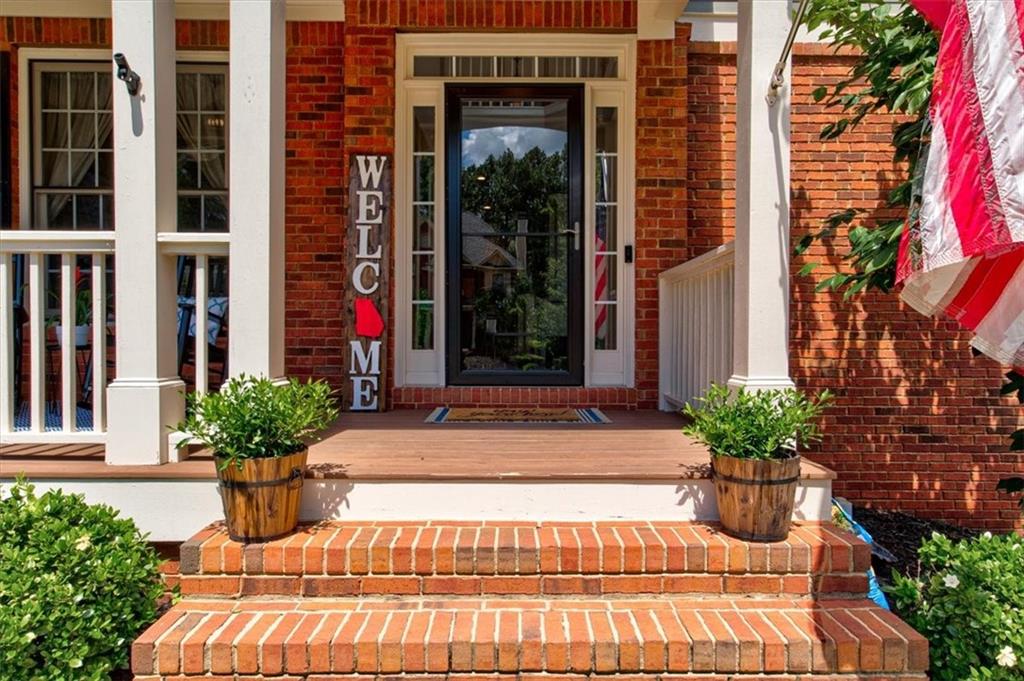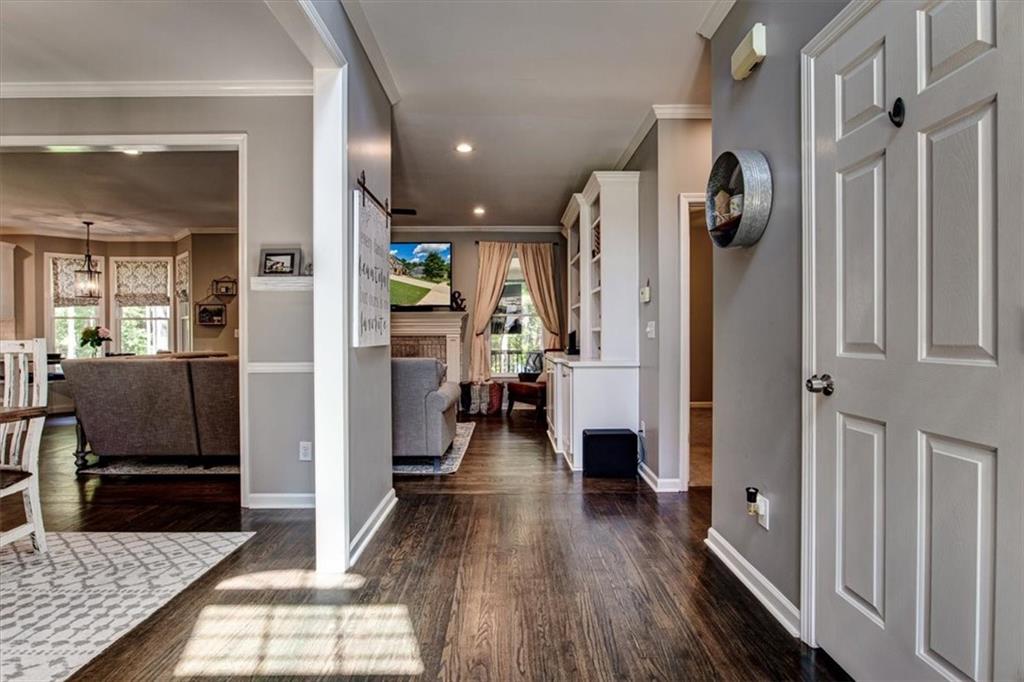


1120 Bentwater Drive, Acworth, GA 30101
$599,500
4
Beds
4
Baths
3,572
Sq Ft
Single Family
Active
Listed by
Wendy Mattison
Atlanta Communities
Last updated:
May 2, 2025, 10:37 PM
MLS#
7572445
Source:
FIRSTMLS
About This Home
Home Facts
Single Family
4 Baths
4 Bedrooms
Built in 2001
Price Summary
599,500
$167 per Sq. Ft.
MLS #:
7572445
Last Updated:
May 2, 2025, 10:37 PM
Rooms & Interior
Bedrooms
Total Bedrooms:
4
Bathrooms
Total Bathrooms:
4
Full Bathrooms:
4
Interior
Living Area:
3,572 Sq. Ft.
Structure
Structure
Architectural Style:
Traditional
Building Area:
3,572 Sq. Ft.
Year Built:
2001
Lot
Lot Size (Sq. Ft):
17,424
Finances & Disclosures
Price:
$599,500
Price per Sq. Ft:
$167 per Sq. Ft.
See this home in person
Attend an upcoming open house
Sun, May 4
02:00 PM - 04:00 PMContact an Agent
Yes, I would like more information from Coldwell Banker. Please use and/or share my information with a Coldwell Banker agent to contact me about my real estate needs.
By clicking Contact I agree a Coldwell Banker Agent may contact me by phone or text message including by automated means and prerecorded messages about real estate services, and that I can access real estate services without providing my phone number. I acknowledge that I have read and agree to the Terms of Use and Privacy Notice.
Contact an Agent
Yes, I would like more information from Coldwell Banker. Please use and/or share my information with a Coldwell Banker agent to contact me about my real estate needs.
By clicking Contact I agree a Coldwell Banker Agent may contact me by phone or text message including by automated means and prerecorded messages about real estate services, and that I can access real estate services without providing my phone number. I acknowledge that I have read and agree to the Terms of Use and Privacy Notice.