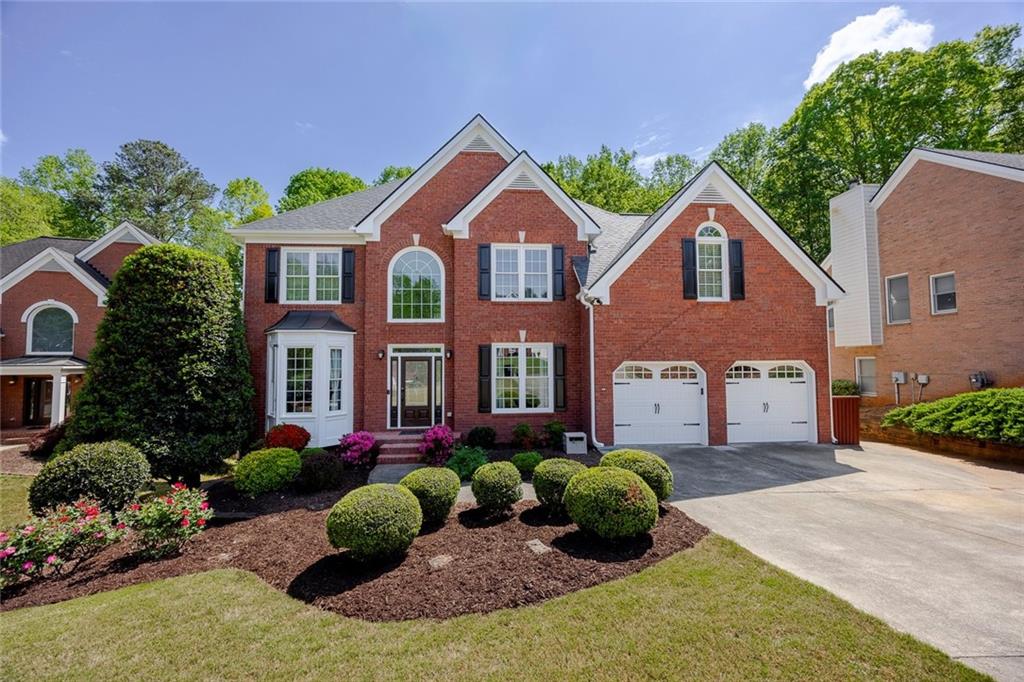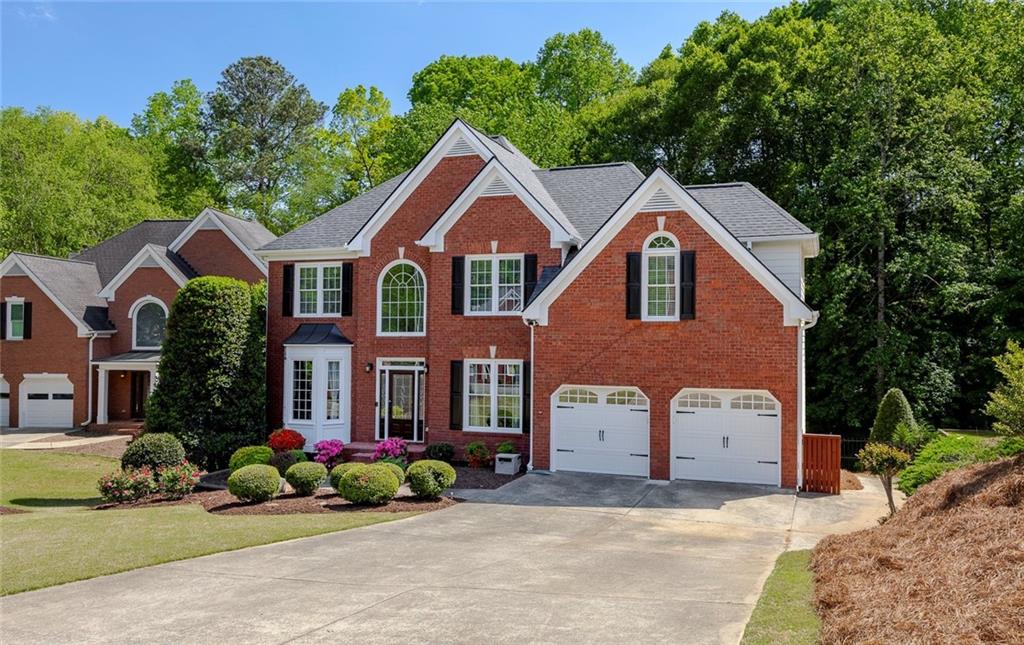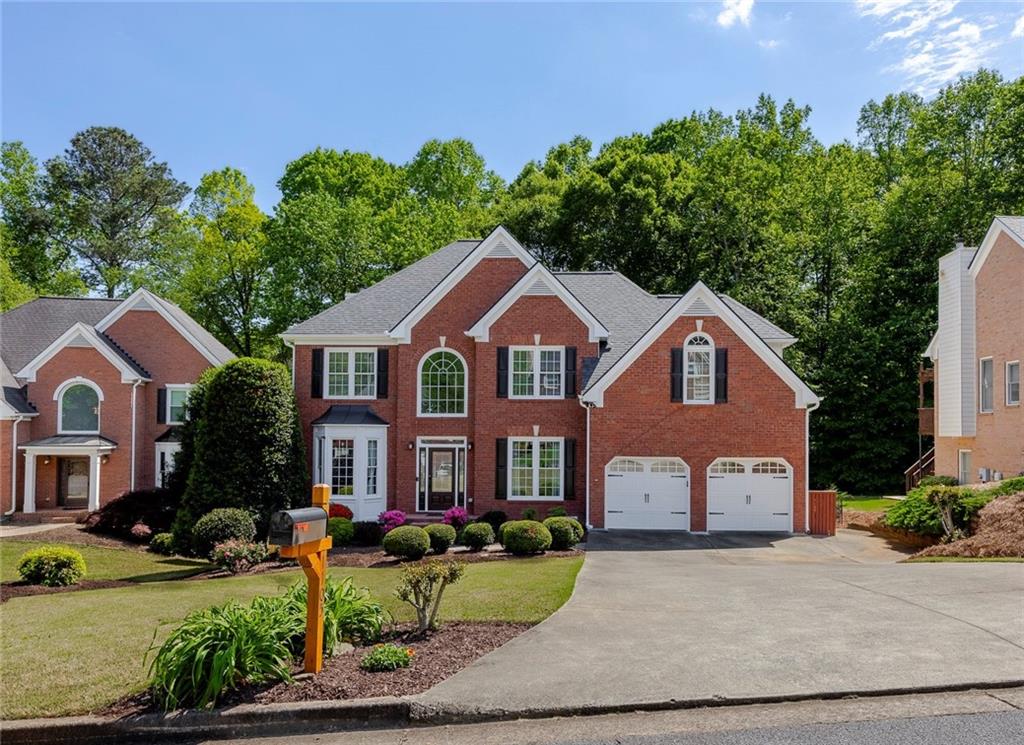


Listed by
Lawrence Jackson
Atlanta Communities
Last updated:
May 15, 2025, 04:44 PM
MLS#
7576498
Source:
FIRSTMLS
About This Home
Home Facts
Single Family
4 Baths
5 Bedrooms
Built in 1999
Price Summary
589,900
$164 per Sq. Ft.
MLS #:
7576498
Last Updated:
May 15, 2025, 04:44 PM
Rooms & Interior
Bedrooms
Total Bedrooms:
5
Bathrooms
Total Bathrooms:
4
Full Bathrooms:
3
Interior
Living Area:
3,588 Sq. Ft.
Structure
Structure
Architectural Style:
Traditional
Building Area:
3,588 Sq. Ft.
Year Built:
1999
Lot
Lot Size (Sq. Ft):
13,760
Finances & Disclosures
Price:
$589,900
Price per Sq. Ft:
$164 per Sq. Ft.
See this home in person
Attend an upcoming open house
Sun, May 18
02:00 PM - 04:00 PMContact an Agent
Yes, I would like more information from Coldwell Banker. Please use and/or share my information with a Coldwell Banker agent to contact me about my real estate needs.
By clicking Contact I agree a Coldwell Banker Agent may contact me by phone or text message including by automated means and prerecorded messages about real estate services, and that I can access real estate services without providing my phone number. I acknowledge that I have read and agree to the Terms of Use and Privacy Notice.
Contact an Agent
Yes, I would like more information from Coldwell Banker. Please use and/or share my information with a Coldwell Banker agent to contact me about my real estate needs.
By clicking Contact I agree a Coldwell Banker Agent may contact me by phone or text message including by automated means and prerecorded messages about real estate services, and that I can access real estate services without providing my phone number. I acknowledge that I have read and agree to the Terms of Use and Privacy Notice.