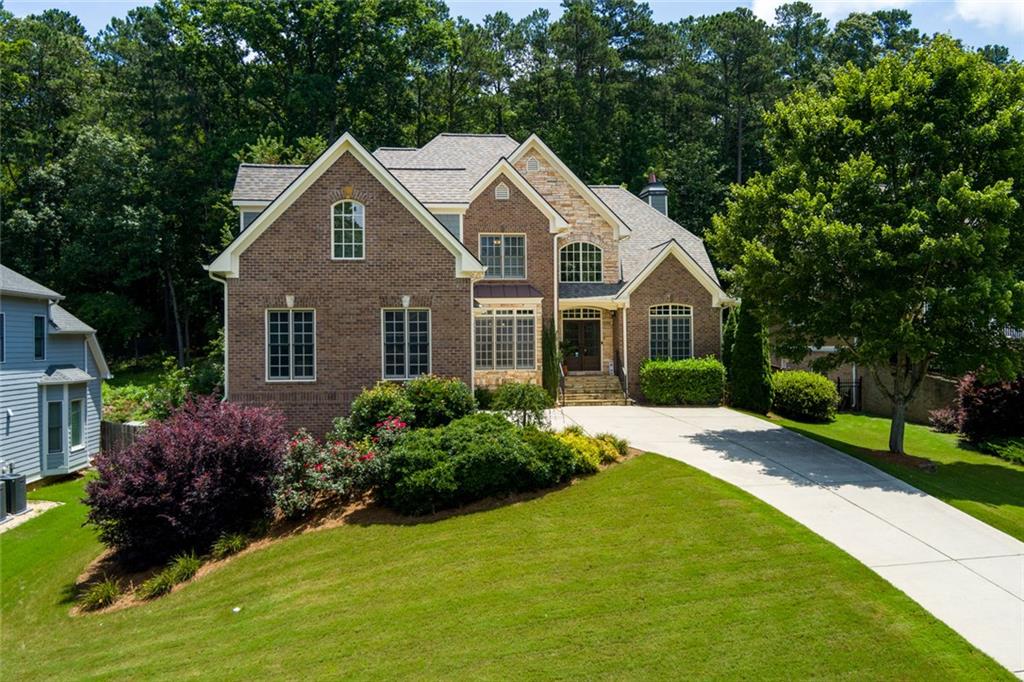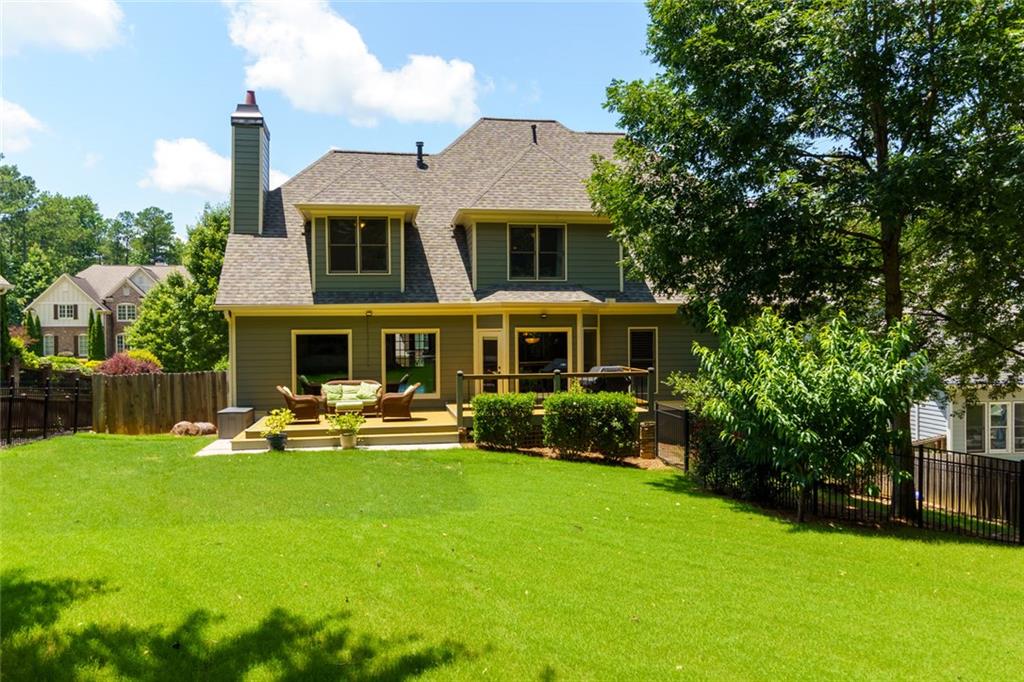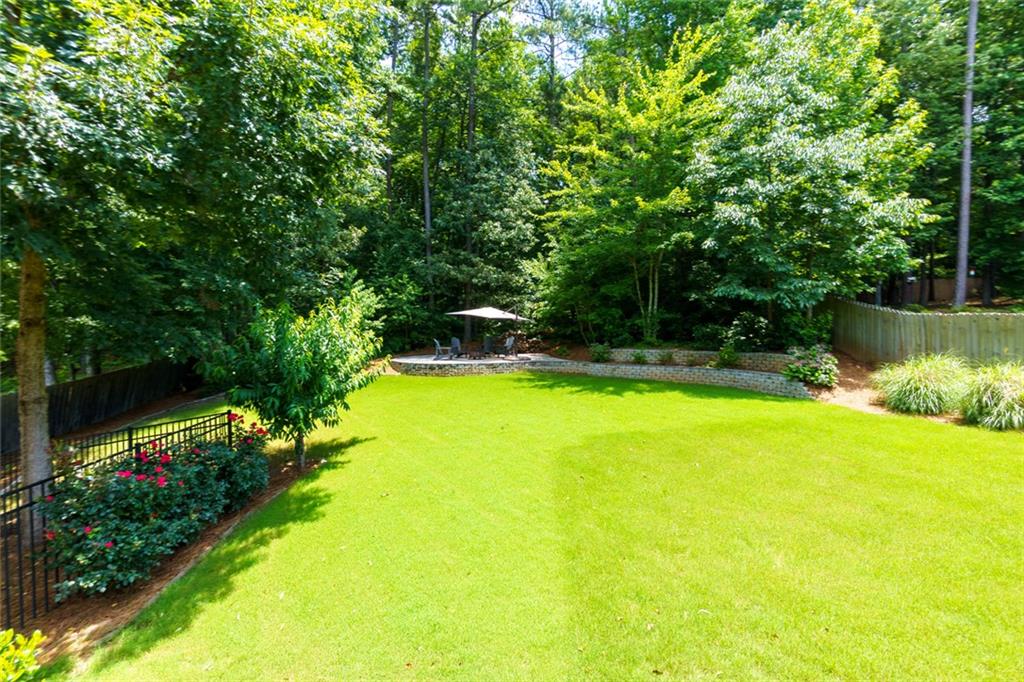


650 Chestatee Creek Drive Nw, Acworth, GA 30101
Active
Listed by
Isabelle Gibson
Peter Gibson
Harry Norman Realtors
Last updated:
June 21, 2025, 03:35 PM
MLS#
7601376
Source:
FIRSTMLS
About This Home
Home Facts
Single Family
4 Baths
5 Bedrooms
Built in 2008
Price Summary
703,000
$121 per Sq. Ft.
MLS #:
7601376
Last Updated:
June 21, 2025, 03:35 PM
Rooms & Interior
Bedrooms
Total Bedrooms:
5
Bathrooms
Total Bathrooms:
4
Full Bathrooms:
4
Interior
Living Area:
5,803 Sq. Ft.
Structure
Structure
Architectural Style:
Craftsman, Traditional
Building Area:
5,803 Sq. Ft.
Year Built:
2008
Lot
Lot Size (Sq. Ft):
20,211
Finances & Disclosures
Price:
$703,000
Price per Sq. Ft:
$121 per Sq. Ft.
Contact an Agent
Yes, I would like more information from Coldwell Banker. Please use and/or share my information with a Coldwell Banker agent to contact me about my real estate needs.
By clicking Contact I agree a Coldwell Banker Agent may contact me by phone or text message including by automated means and prerecorded messages about real estate services, and that I can access real estate services without providing my phone number. I acknowledge that I have read and agree to the Terms of Use and Privacy Notice.
Contact an Agent
Yes, I would like more information from Coldwell Banker. Please use and/or share my information with a Coldwell Banker agent to contact me about my real estate needs.
By clicking Contact I agree a Coldwell Banker Agent may contact me by phone or text message including by automated means and prerecorded messages about real estate services, and that I can access real estate services without providing my phone number. I acknowledge that I have read and agree to the Terms of Use and Privacy Notice.