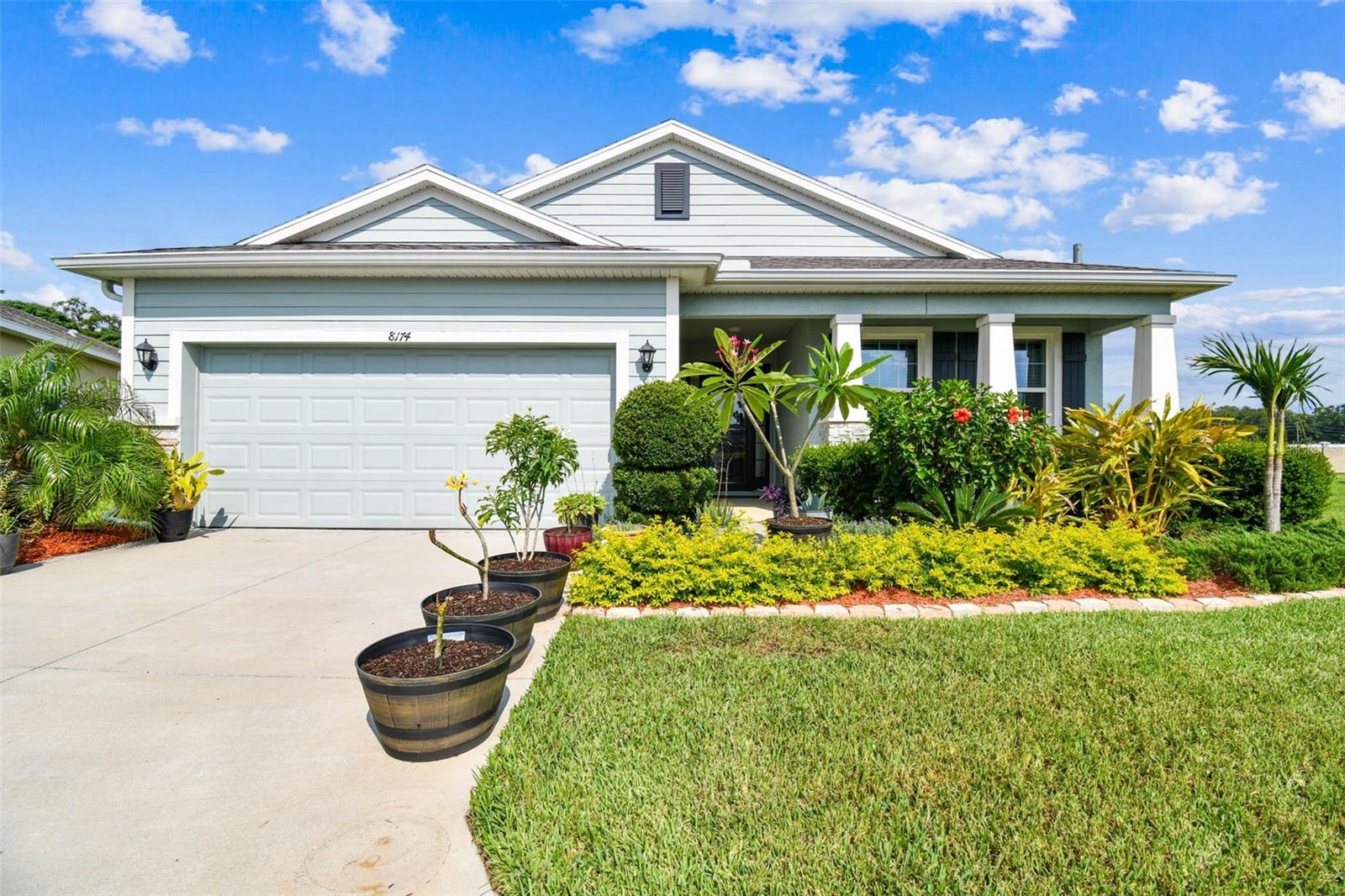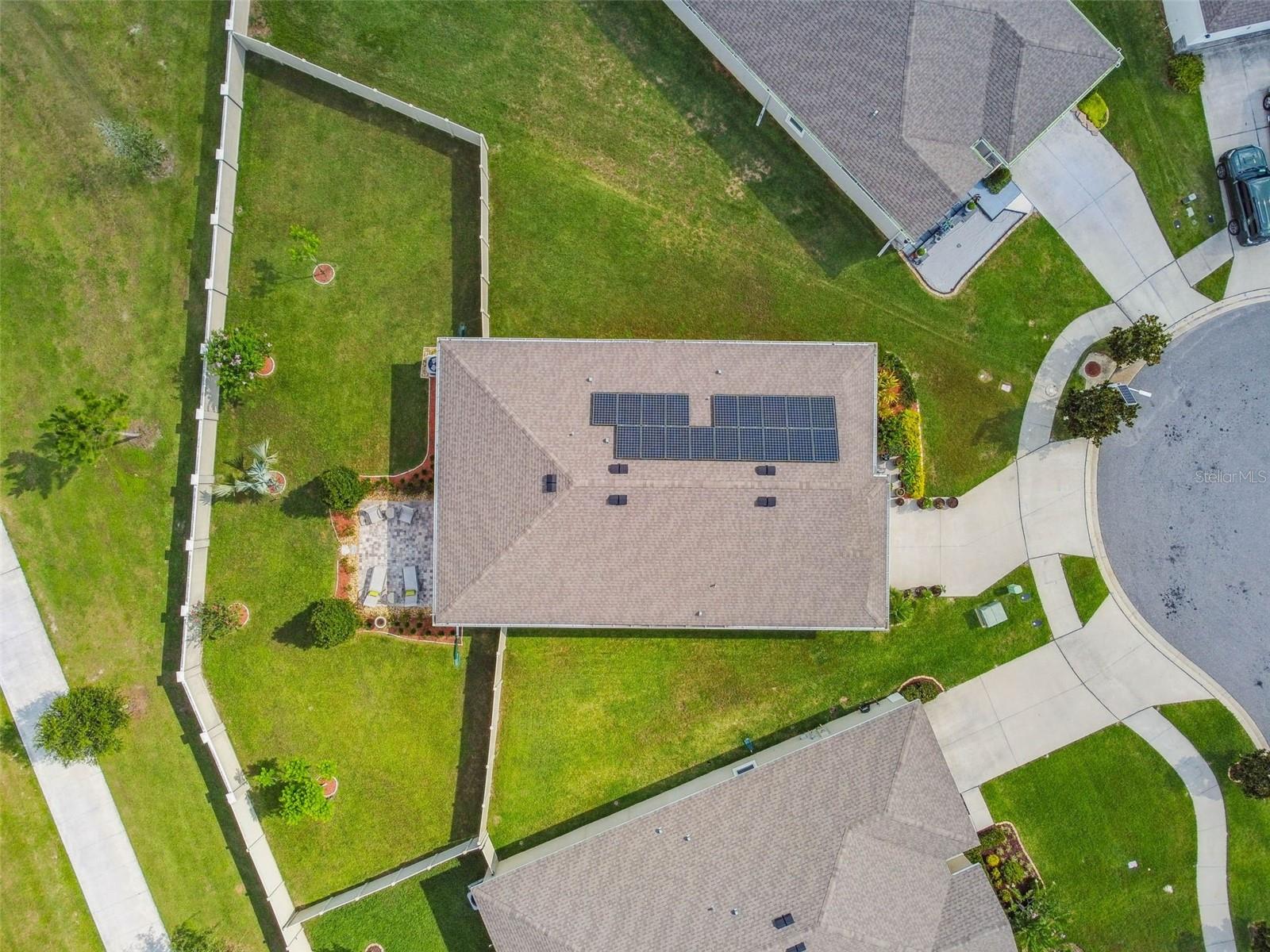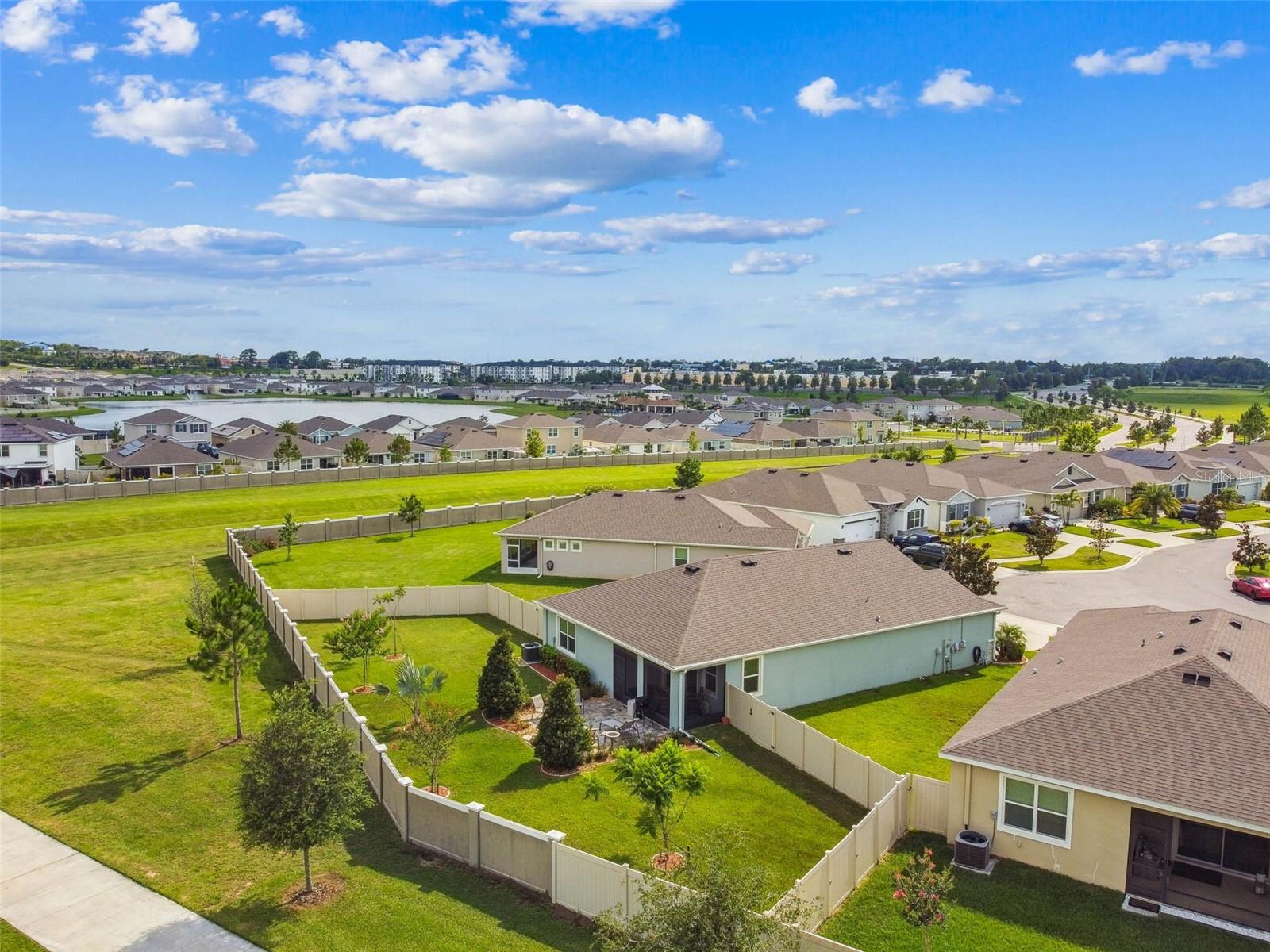


8174 Wheat Stone Drive, Zephyrhills, FL 33540
Active
Listed by
Jamie Gibbons
RE/MAX Champions
Last updated:
June 15, 2025, 06:38 PM
MLS#
TB8394822
Source:
MFRMLS
About This Home
Home Facts
Single Family
2 Baths
3 Bedrooms
Built in 2021
Price Summary
369,900
$198 per Sq. Ft.
MLS #:
TB8394822
Last Updated:
June 15, 2025, 06:38 PM
Added:
14 day(s) ago
Rooms & Interior
Bedrooms
Total Bedrooms:
3
Bathrooms
Total Bathrooms:
2
Full Bathrooms:
2
Interior
Living Area:
1,864 Sq. Ft.
Structure
Structure
Building Area:
2,560 Sq. Ft.
Year Built:
2021
Lot
Lot Size (Sq. Ft):
11,308
Finances & Disclosures
Price:
$369,900
Price per Sq. Ft:
$198 per Sq. Ft.
See this home in person
Attend an upcoming open house
Sat, Jun 21
12:00 PM - 03:00 PMContact an Agent
Yes, I would like more information from Coldwell Banker. Please use and/or share my information with a Coldwell Banker agent to contact me about my real estate needs.
By clicking Contact I agree a Coldwell Banker Agent may contact me by phone or text message including by automated means and prerecorded messages about real estate services, and that I can access real estate services without providing my phone number. I acknowledge that I have read and agree to the Terms of Use and Privacy Notice.
Contact an Agent
Yes, I would like more information from Coldwell Banker. Please use and/or share my information with a Coldwell Banker agent to contact me about my real estate needs.
By clicking Contact I agree a Coldwell Banker Agent may contact me by phone or text message including by automated means and prerecorded messages about real estate services, and that I can access real estate services without providing my phone number. I acknowledge that I have read and agree to the Terms of Use and Privacy Notice.